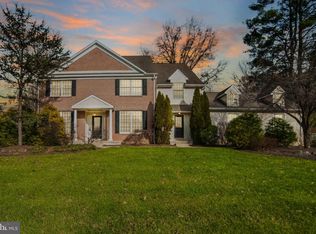This beautiful stately colonial sits on a huge corner lot. It boasts a formal living room, formal dining room and gourmet kitchen that includes island, window over sink, oak flooring, refrigerator, built in dishwasher, garbage disposal, etc. Black granite counter tops with gorgeous tumbled marble backsplash.. Off to the side is an dining area. Walk out sliding glass doors onto a covered deck with a ceiling fan. This deck overlooks a gorgeous back yard. Family room boasts a floor to ceiling stone fireplace with mantle and windows abound in this room. There is also an office, separate laundry room and powder room on the first floor. The foyer is incredible as you get a gorgeous view of the two story room. Upstairs there is a main bedroom that includes a master bath, with Jacuzzi, separate stall shower with 5 spray shower heads and double vanity. The commode is in a separate closed area. There is also a sitting room off the master bedroom. Off the bathroom is a large closet, ideal for storage. There are also three additional bedrooms on this floor plus the hall bath. Stand on the catwalk upstairs and look down into the amazing family room and foyer. The basement of this house is something you just don't see in any home. It has customized to include a bar that seats eight people, the barstools are included. This is also a wet bar, lots of shelves in the bar area. Also in this basement is a booth that seats four people. This part of the basement is referred to at THE PUB. There is also a seating area in the basement. There are two additional rooms downstairs perfect for playroom, additional office or craft room. Third full bath is in the basement. It is a walk out basement with easy access to the rear of the property. House has a two car garage and large driveway for additional parking. House has an underground irrigation system. The House also has a whole house generator. This is a house that is perfect for entertaining. It is in immaculate condition and shows like a sample. A Perfect 10+
This property is off market, which means it's not currently listed for sale or rent on Zillow. This may be different from what's available on other websites or public sources.
