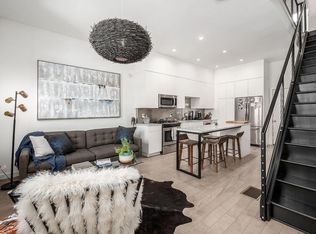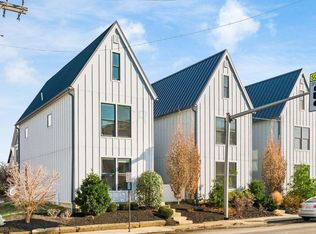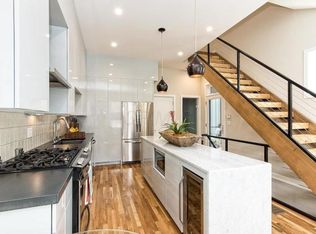One of the well known ''brother'' houses, this fabulous home has a sleek modern interior with top quality finishes and great style! Built in 2016 and tax abated through 2031 - this is the perfect alternative to condo living with extremely low maintenance but every feature Buyers want today. Spaces are flooded with natural light, ceilings are high, custom cabinetry throughout, leathered quartzite counters, large kitchen island, built-in wine fridge, LED lighting throughout, floors are beautiful solid oak hardwood plus there is an attached garage plus additional off-street parking, screened porch and fenced yard for pets. Other amenities included lower level media room w/polished concrete floors, well equipped master bedroom/bath, guest suite with full bath and den/office. See A2A remarks.
This property is off market, which means it's not currently listed for sale or rent on Zillow. This may be different from what's available on other websites or public sources.


