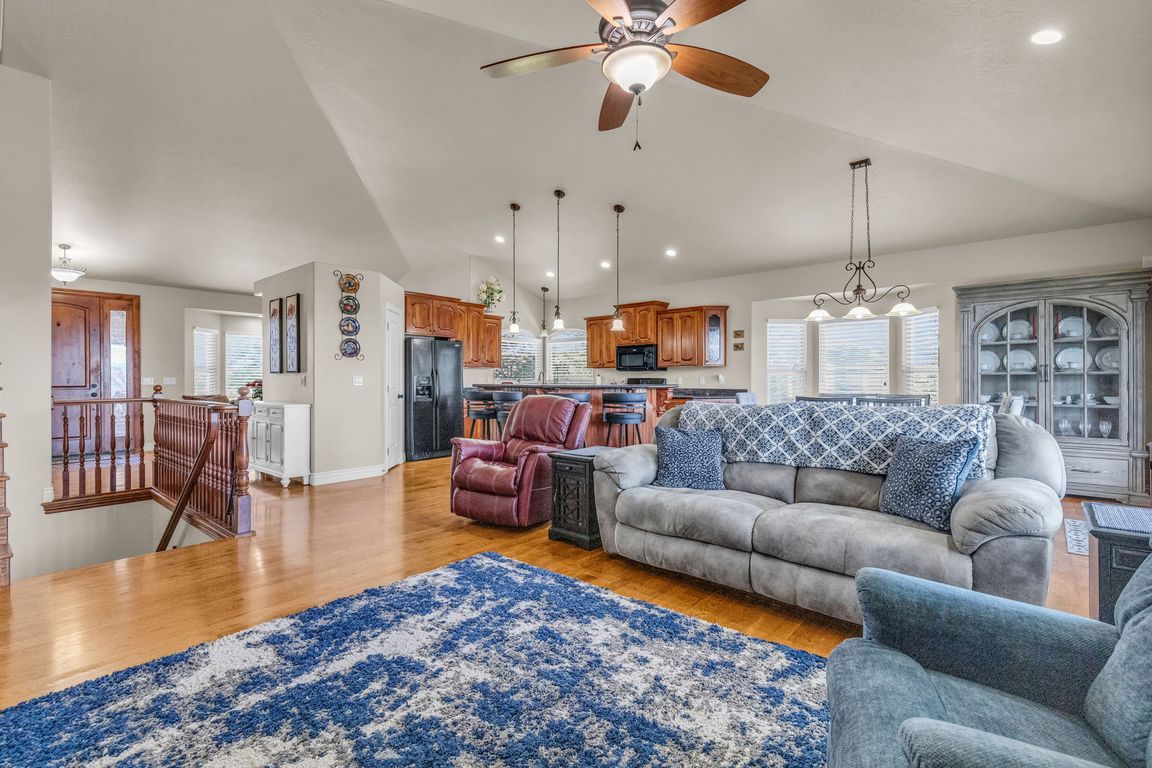
PendingPrice cut: $25K (7/16)
$974,900
8beds
5,615sqft
990 W Adams Cir, Bluffdale, UT 84065
8beds
5,615sqft
Single family residence
Built in 2007
10,454 sqft
2 Attached garage spaces
$174 price/sqft
$960 annually HOA fee
What's special
Beautifully landscaped yardCovered patioWalkout basementStunning viewsSoaking tubGourmet kitchenOversized breakfast bar
Best Price/Ft in Bluffdale! Stunning Rambler in Award-Winning Spring View Farms with Separate ADU! This exceptional home features a fully independent Accessory Dwelling Unit (ADU) with its own entrance, kitchen, laundry, family room, 2 bedrooms, and bath-ideal for guests, family, or rental income. Inside, enjoy vaulted ceilings, hardwood ...
- 176 days
- on Zillow |
- 500 |
- 12 |
Source: UtahRealEstate.com,MLS#: 2067897
Travel times
Kitchen
Family Room
Primary Bedroom
Zillow last checked: 7 hours ago
Listing updated: August 16, 2025 at 04:19pm
Listed by:
Joe Pierson 801-500-0071,
Real Broker, LLC
Source: UtahRealEstate.com,MLS#: 2067897
Facts & features
Interior
Bedrooms & bathrooms
- Bedrooms: 8
- Bathrooms: 5
- Full bathrooms: 4
- 1/2 bathrooms: 1
- Partial bathrooms: 1
- Main level bedrooms: 1
Rooms
- Room types: Master Bathroom, Den/Office, Second Kitchen
Primary bedroom
- Level: First
Heating
- Forced Air, Central
Cooling
- Central Air, Ceiling Fan(s)
Appliances
- Included: Microwave, Disposal, Gas Oven, Gas Range, Free-Standing Range
- Laundry: Electric Dryer Hookup
Features
- Separate Bath/Shower, Walk-In Closet(s), In-Law Floorplan, Vaulted Ceiling(s), Granite Counters
- Flooring: Carpet, Hardwood, Tile
- Doors: French Doors
- Windows: Blinds, Window Coverings, Bay Window(s), Double Pane Windows
- Basement: Daylight,Full,Walk-Out Access,Basement Entrance
- Number of fireplaces: 1
Interior area
- Total structure area: 5,615
- Total interior livable area: 5,615 sqft
- Finished area above ground: 3,144
- Finished area below ground: 2,471
Video & virtual tour
Property
Parking
- Total spaces: 2
- Parking features: Garage - Attached
- Attached garage spaces: 2
Features
- Stories: 3
- Patio & porch: Covered Deck
- Exterior features: Lighting
- Fencing: Partial
- Has view: Yes
- View description: Mountain(s), Valley
Lot
- Size: 10,454.4 Square Feet
- Features: Cul-De-Sac, Curb & Gutter, Sprinkler: Auto-Full
- Topography: Terrain
- Residential vegetation: Landscaping: Full, Vegetable Garden
Details
- Additional structures: Storage Shed(s)
- Parcel number: 3311203008
- Zoning description: Single-Family
Construction
Type & style
- Home type: SingleFamily
- Architectural style: Rambler/Ranch
- Property subtype: Single Family Residence
Materials
- Brick, Stucco
- Roof: Asphalt
Condition
- Blt./Standing
- New construction: No
- Year built: 2007
Details
- Warranty included: Yes
Utilities & green energy
- Sewer: Public Sewer, Sewer: Public
- Water: Culinary, Irrigation
- Utilities for property: Natural Gas Connected, Electricity Connected, Sewer Connected, Water Connected
Community & HOA
Community
- Features: Sidewalks
- Subdivision: Spring View Farms
HOA
- Has HOA: Yes
- Amenities included: Biking Trails, Trail(s), Horse Trails
- HOA fee: $960 annually
- HOA name: Spring View Farms
- HOA phone: 801-984-5770
Location
- Region: Bluffdale
Financial & listing details
- Price per square foot: $174/sqft
- Tax assessed value: $905,100
- Annual tax amount: $4,886
- Date on market: 3/4/2025
- Listing terms: Cash,Conventional,FHA,VA Loan
- Inclusions: Ceiling Fan, Microwave, Range, Storage Shed(s), Window Coverings
- Exclusions: Dryer, Gas Grill/BBQ, Refrigerator, Washer, Water Softener: Own
- Acres allowed for irrigation: 0
- Electric utility on property: Yes
- Road surface type: Paved