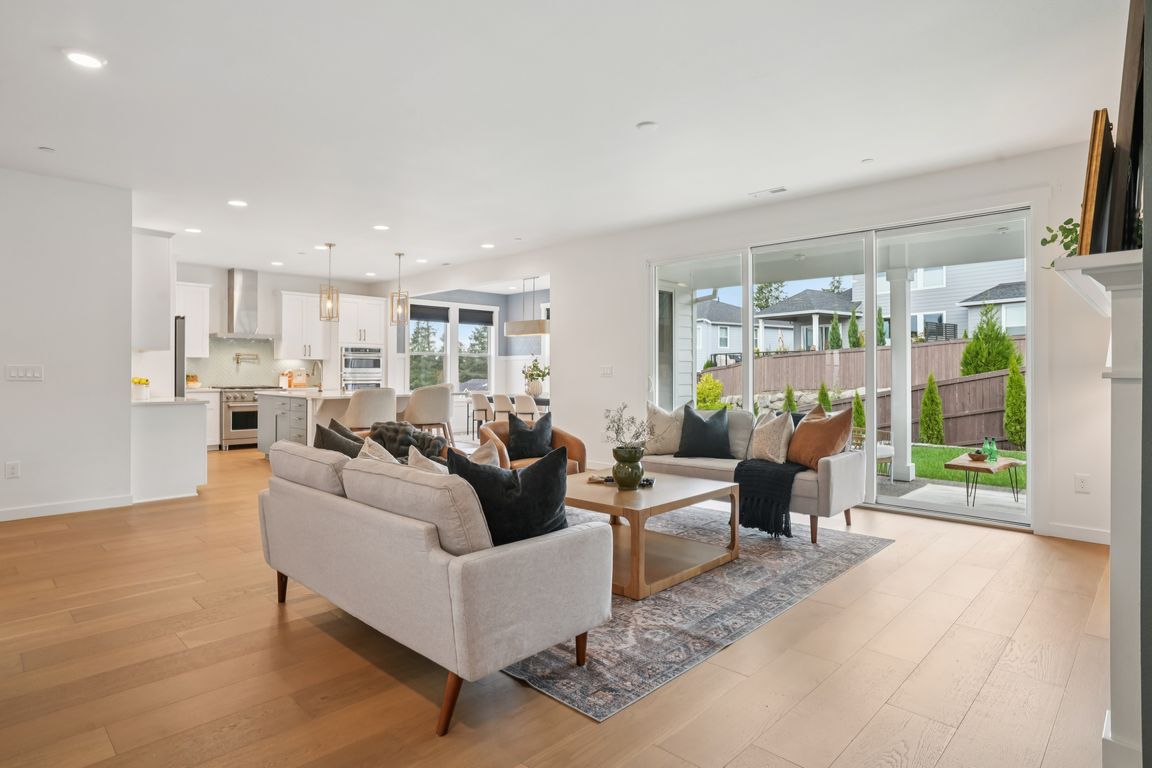Open: Sun 11am-1pm

Active
$1,135,000
5beds
4,007sqft
990 W Magnolia Loop, Washougal, WA 98671
5beds
4,007sqft
Single family residence
Built in 2021
8,097 sqft
3 Attached garage spaces
$283 price/sqft
$186 monthly HOA fee
What's special
Covered patioLuxurious finishesGourmet kitchenPrimary suiteSeamless indoor-outdoor connectionDual walk-in closetsSpa-inspired ensuite
Modern Farmhouse in Magnolia Heights!Highly sought-after Camas Schools, this stunning home epitomizes refined Northwest living. Soaring ceilings, expansive living spaces & seamless indoor-outdoor connection through a triple-panel slider. Gourmet kitchen, w/custom cabinetry, quartz island, GE Café appliances, & luxurious finishes.Main floor office, laundry, & a guest suite. Upstairs, the primary ...
- 3 days |
- 476 |
- 32 |
Source: NWMLS,MLS#: 2443244
Travel times
Living Room
Kitchen
Primary Bedroom
Zillow last checked: 7 hours ago
Listing updated: October 11, 2025 at 05:02am
Listed by:
Kelly Primerano,
Redfin
Source: NWMLS,MLS#: 2443244
Facts & features
Interior
Bedrooms & bathrooms
- Bedrooms: 5
- Bathrooms: 5
- Full bathrooms: 4
- 1/2 bathrooms: 1
- Main level bathrooms: 2
- Main level bedrooms: 1
Primary bedroom
- Level: Main
Bathroom full
- Level: Main
Other
- Level: Main
Den office
- Level: Main
Dining room
- Level: Main
Entry hall
- Level: Main
Great room
- Level: Main
Kitchen with eating space
- Level: Main
Utility room
- Description: Laundry Room, Sink, Cabinets, Mudroom
- Level: Main
Heating
- Fireplace, Forced Air, Electric, Natural Gas
Cooling
- Central Air
Appliances
- Included: Dishwasher(s), Disposal, Double Oven, Dryer(s), Microwave(s), Refrigerator(s), Stove(s)/Range(s), Washer(s), Garbage Disposal, Water Heater: Tank, Water Heater Location: Garage
Features
- Bath Off Primary, Dining Room, Loft, Walk-In Pantry
- Flooring: Ceramic Tile, Engineered Hardwood, Carpet
- Windows: Double Pane/Storm Window
- Basement: None
- Number of fireplaces: 2
- Fireplace features: Gas, Main Level: 1, Upper Level: 1, Fireplace
Interior area
- Total structure area: 4,007
- Total interior livable area: 4,007 sqft
Property
Parking
- Total spaces: 3
- Parking features: Driveway, Attached Garage
- Attached garage spaces: 3
Features
- Levels: Two
- Stories: 2
- Entry location: Main
- Patio & porch: Second Primary Bedroom, Bath Off Primary, Double Pane/Storm Window, Dining Room, Fireplace, Fireplace (Primary Bedroom), Loft, Walk-In Closet(s), Walk-In Pantry, Water Heater
Lot
- Size: 8,097.8 Square Feet
- Features: Curbs, Open Lot, Paved, Sidewalk
- Topography: Level,Partial Slope
- Residential vegetation: Garden Space
Details
- Parcel number: 986055416
- Zoning description: Jurisdiction: City
- Special conditions: Standard
Construction
Type & style
- Home type: SingleFamily
- Architectural style: See Remarks
- Property subtype: Single Family Residence
Materials
- Brick, Cement Planked, Cement Plank
- Roof: Composition
Condition
- Good
- Year built: 2021
- Major remodel year: 2021
Utilities & green energy
- Sewer: Sewer Connected
- Water: Public
Community & HOA
Community
- Features: CCRs
- Subdivision: Washougal
HOA
- HOA fee: $186 monthly
- HOA phone: 509-943-8323
Location
- Region: Washougal
Financial & listing details
- Price per square foot: $283/sqft
- Tax assessed value: $986,103
- Annual tax amount: $9,287
- Date on market: 10/9/2025
- Listing terms: Cash Out,Conventional,FHA,VA Loan
- Inclusions: Dishwasher(s), Double Oven, Dryer(s), Garbage Disposal, Microwave(s), Refrigerator(s), Stove(s)/Range(s), Washer(s)
- Cumulative days on market: 4 days