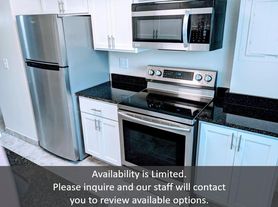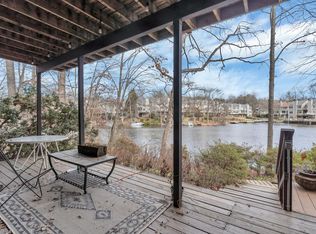Fully renovated 2300 sq. ft. open floor plan end-unit townhouse located in the heart of Fairfax, VA, near the metro and shopping area, with privacy in a peaceful and quiet neighborhood. The property features two bedrooms on the main floor, a full bath, one main bedroom, and a main bathroom on the upper level, as well as one bedroom and a full bath in the basement. This rental property has undergone a complete update process, featuring new appliances, quartz countertops, new cabinets, new paint, new bathrooms, new flooring top to bottom, new landscaping, a newly painted deck, and many more enhancements. The landlord prefers a long lease with an acceptable credit score.
Automatic payments with a $75 repair deductible.
Townhouse for rent
Accepts Zillow applications
$3,500/mo
9900 Kingsbridge Dr, Fairfax, VA 22031
4beds
2,319sqft
Price may not include required fees and charges.
Townhouse
Available now
Cats, small dogs OK
Central air
In unit laundry
Off street parking
Forced air, heat pump
What's special
New bathroomsOpen floor planEnd-unit townhouseNew paintNew appliancesNew cabinetsNew landscaping
- 20 days
- on Zillow |
- -- |
- -- |
Travel times
Facts & features
Interior
Bedrooms & bathrooms
- Bedrooms: 4
- Bathrooms: 3
- Full bathrooms: 3
Heating
- Forced Air, Heat Pump
Cooling
- Central Air
Appliances
- Included: Dishwasher, Dryer, Freezer, Microwave, Oven, Refrigerator, Washer
- Laundry: In Unit
Features
- Flooring: Hardwood, Tile
Interior area
- Total interior livable area: 2,319 sqft
Video & virtual tour
Property
Parking
- Parking features: Off Street
- Details: Contact manager
Features
- Exterior features: Heating system: Forced Air
Details
- Parcel number: 0483330077
Construction
Type & style
- Home type: Townhouse
- Property subtype: Townhouse
Building
Management
- Pets allowed: Yes
Community & HOA
Location
- Region: Fairfax
Financial & listing details
- Lease term: 1 Year
Price history
| Date | Event | Price |
|---|---|---|
| 9/13/2025 | Listed for rent | $3,500$2/sqft |
Source: Zillow Rentals | ||
| 8/26/2025 | Listing removed | $3,500$2/sqft |
Source: Bright MLS #VAFX2260250 | ||
| 8/8/2025 | Listed for rent | $3,500+16.7%$2/sqft |
Source: Bright MLS #VAFX2260250 | ||
| 10/3/2022 | Listing removed | -- |
Source: Zillow Rental Manager | ||
| 9/15/2022 | Listed for rent | $3,000$1/sqft |
Source: Zillow Rental Manager | ||

