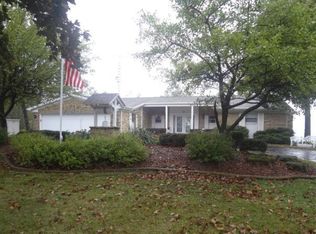Sold for $480,000
$480,000
9900 Military Rd, Dubuque, IA 52003
3beds
2,536sqft
SINGLE FAMILY - DETACHED
Built in 1978
1 Acres Lot
$485,200 Zestimate®
$189/sqft
$3,369 Estimated rent
Home value
$485,200
$446,000 - $529,000
$3,369/mo
Zestimate® history
Loading...
Owner options
Explore your selling options
What's special
This stunning multi-level home, designed by renowned architect Alan O. Bornmueller, is a true architectural masterpiece. With its striking blend of unique lines and thoughtful design elements, the home’s exterior and interior spaces offer a visual feast. The home features dynamic architectural lines that create a sense of depth and movement, enhancing its modern and elegant feel. With 2,536 square feet of finished living space, this home is bathed in natural light that floods through expansive windows, highlighting the beautifully updated interior. The carefully crafted design maximizes light and views, creating an inviting atmosphere in every room. Located on a serene 1-acre wooded lot off Military Rd, the home offers privacy and peaceful surroundings, yet is conveniently close to town. Inside, you'll find 3 spacious bedrooms and 4 modern bathrooms, providing ample space for both relaxation and entertainment. The 2-car garage and a wealth of updates—including new LP siding, a refreshed deck, new flooring, updated interior paint, and enhanced landscaping—bring this home to life. Retaining walls further enhance the curb appeal, ensuring this home stands out in the best way. The detached "she shed" offers versatile space for an office, music room, or cozy retreat, complementing the main home beautifully. Blending architectural elegance with modern functionality, this home is a one-of-a-kind offering, perfectly designed for both comfort and style.
Zillow last checked: 8 hours ago
Listing updated: July 22, 2025 at 08:57am
Listed by:
Aaron Healey home:563-513-8668,
Ruhl & Ruhl Realtors
Bought with:
Lisa Anderson
American Realty of Dubuque, Inc.
Source: East Central Iowa AOR,MLS#: 152005
Facts & features
Interior
Bedrooms & bathrooms
- Bedrooms: 3
- Bathrooms: 4
- Full bathrooms: 2
- 1/2 bathrooms: 2
- Main level bathrooms: 1
Bedroom 1
- Level: Upper
- Area: 208
- Dimensions: 13 x 16
Bedroom 2
- Level: Upper
- Area: 143
- Dimensions: 11 x 13
Bedroom 3
- Level: Upper
- Area: 143
- Dimensions: 11 x 13
Dining room
- Level: Main
- Area: 266
- Dimensions: 14 x 19
Family room
- Level: Lower
- Area: 308
- Dimensions: 14 x 22
Kitchen
- Level: Main
- Area: 130
- Dimensions: 13 x 10
Living room
- Level: Main
- Area: 252
- Dimensions: 12 x 21
Heating
- Forced Air
Cooling
- Central Air
Appliances
- Included: Refrigerator, Range/Oven, Dishwasher, Microwave, Disposal, Washer, Dryer
- Laundry: Main Level
Features
- Windows: Window Treatments
- Basement: Full
- Has fireplace: Yes
- Fireplace features: Family Room Down, Living Room
Interior area
- Total structure area: 2,536
- Total interior livable area: 2,536 sqft
- Finished area above ground: 1,762
Property
Parking
- Total spaces: 2
- Parking features: Attached - 2
- Attached garage spaces: 2
- Details: Garage Feature: Electricity
Features
- Levels: Two
- Stories: 2
- Patio & porch: Deck
- Exterior features: Walkout
Lot
- Size: 1 Acres
Details
- Parcel number: 1514103002
- Zoning: Residential
Construction
Type & style
- Home type: SingleFamily
- Architectural style: Other
- Property subtype: SINGLE FAMILY - DETACHED
Materials
- Wood Siding, Brown Siding
- Foundation: Concrete Perimeter
- Roof: Asp/Composite Shngl
Condition
- New construction: No
- Year built: 1978
Utilities & green energy
- Gas: Gas
- Sewer: Septic Tank
- Water: Well
Community & neighborhood
Location
- Region: Dubuque
Other
Other facts
- Listing terms: Cash,Financing
Price history
| Date | Event | Price |
|---|---|---|
| 7/22/2025 | Sold | $480,000-4%$189/sqft |
Source: | ||
| 6/24/2025 | Pending sale | $500,000$197/sqft |
Source: | ||
| 5/30/2025 | Price change | $500,000-4.8%$197/sqft |
Source: | ||
| 5/12/2025 | Listed for sale | $525,000+93%$207/sqft |
Source: | ||
| 7/22/2014 | Sold | $272,000-1.1%$107/sqft |
Source: Public Record Report a problem | ||
Public tax history
| Year | Property taxes | Tax assessment |
|---|---|---|
| 2024 | $3,972 +1.1% | $361,700 |
| 2023 | $3,930 +4.2% | $361,700 +26.2% |
| 2022 | $3,772 -8.3% | $286,660 |
Find assessor info on the county website
Neighborhood: 52003
Nearby schools
GreatSchools rating
- 4/10Table Mound Elementary SchoolGrades: PK-5Distance: 2 mi
- 6/10Eleanor Roosevelt Middle SchoolGrades: 6-8Distance: 5.3 mi
- 4/10Dubuque Senior High SchoolGrades: 9-12Distance: 4.8 mi
Schools provided by the listing agent
- Elementary: Table Mound
- Middle: E. Roosevelt Middle
- High: Dubuque Senior
Source: East Central Iowa AOR. This data may not be complete. We recommend contacting the local school district to confirm school assignments for this home.
Get pre-qualified for a loan
At Zillow Home Loans, we can pre-qualify you in as little as 5 minutes with no impact to your credit score.An equal housing lender. NMLS #10287.
