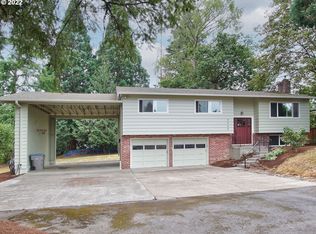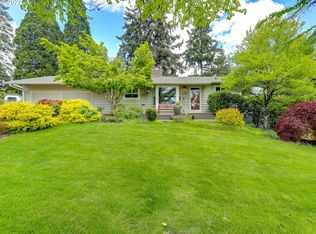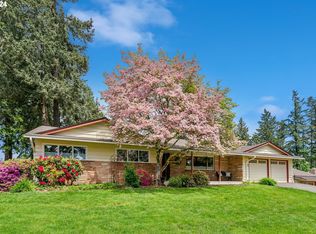Sold
$699,000
9900 SW Inez St, Portland, OR 97224
4beds
1,785sqft
Residential, Single Family Residence
Built in 1965
0.36 Acres Lot
$694,700 Zestimate®
$392/sqft
$3,021 Estimated rent
Home value
$694,700
$660,000 - $729,000
$3,021/mo
Zestimate® history
Loading...
Owner options
Explore your selling options
What's special
Tucked away on a quiet dead-end street, this beautifully maintained home offers a serene, park-like setting. Featuring 4 bedrooms and 3 full bathrooms, this spacious home also includes a 2-car garage, carport, and ample space for all your recreational needs. Step inside to discover a bright, open floor plan, vaulted ceilings with beams and large windows that bring in lots of natural light. The inviting living room features a cozy pellet stove—perfect for relaxing evenings during the cooler months. The heart of the home is a stunning gourmet kitchen ideal for entertaining- complete with a large island, quartz countertops, and ample cabinets with plenty of storage. The main floor features hardwood flooring throughout the spacious primary ensuite and two additional bedrooms, along with two fully remodeled bathrooms. Downstairs, you’ll find a versatile lower level with a full bath and laundry combo, a fourth bedroom or office, and a welcoming family room with its own fireplace. Step outside to enjoy warm summer days on the expansive multi-level deck overlooking a generous backyard—complete with garden space, room for games like Bocce ball, BBQs, and outdoor entertaining. With RV hookups, a tool shed, generator hookup, and ample parking for all your toys, this home offers both charm and functionality. OPEN HOUSES: 7/12 12-3PM & 7/13 11-1PM!!!
Zillow last checked: 8 hours ago
Listing updated: September 30, 2025 at 04:24am
Listed by:
Dustin Slack 503-867-1960,
NextHome Next Chapter
Bought with:
Kelsie Hopkins Pfeif, 201239785
Premiere Property Group, LLC
Source: RMLS (OR),MLS#: 241858834
Facts & features
Interior
Bedrooms & bathrooms
- Bedrooms: 4
- Bathrooms: 3
- Full bathrooms: 3
- Main level bathrooms: 2
Primary bedroom
- Features: Ceiling Fan, Closet, Ensuite, Shower, Wood Floors
- Level: Main
- Area: 143
- Dimensions: 11 x 13
Bedroom 2
- Features: Closet, Wood Floors
- Level: Main
- Area: 120
- Dimensions: 10 x 12
Bedroom 3
- Features: Closet, Wood Floors
- Level: Main
- Area: 110
- Dimensions: 10 x 11
Bedroom 4
- Features: Closet, Wallto Wall Carpet
- Level: Lower
- Area: 130
- Dimensions: 10 x 13
Dining room
- Features: Beamed Ceilings, Sliding Doors, Wood Floors
- Level: Main
- Area: 99
- Dimensions: 9 x 11
Family room
- Features: Fireplace, Wallto Wall Carpet
- Level: Lower
- Area: 169
- Dimensions: 13 x 13
Kitchen
- Features: Dishwasher, Instant Hot Water, Free Standing Range, Free Standing Refrigerator, Quartz
- Level: Main
- Area: 110
- Width: 11
Living room
- Features: Beamed Ceilings, Ceiling Fan, Wood Floors
- Level: Main
- Area: 182
- Dimensions: 13 x 14
Heating
- Forced Air, Fireplace(s)
Cooling
- Central Air
Appliances
- Included: Dishwasher, Disposal, Free-Standing Range, Free-Standing Refrigerator, Microwave, Stainless Steel Appliance(s), Instant Hot Water, Electric Water Heater, Gas Water Heater
Features
- Ceiling Fan(s), Vaulted Ceiling(s), Closet, Beamed Ceilings, Quartz, Shower, Kitchen Island, Tile
- Flooring: Hardwood, Tile, Wall to Wall Carpet, Wood
- Doors: Sliding Doors
- Windows: Double Pane Windows
- Basement: None
- Number of fireplaces: 1
- Fireplace features: Pellet Stove, Wood Burning
Interior area
- Total structure area: 1,785
- Total interior livable area: 1,785 sqft
Property
Parking
- Total spaces: 2
- Parking features: Carport, Driveway, Garage Door Opener, Attached
- Attached garage spaces: 2
- Has carport: Yes
- Has uncovered spaces: Yes
Features
- Levels: Multi/Split
- Stories: 2
- Patio & porch: Covered Deck, Deck
- Exterior features: Garden, RV Hookup, Yard
- Fencing: Fenced
Lot
- Size: 0.36 Acres
- Features: Gentle Sloping, SqFt 15000 to 19999
Details
- Additional structures: RVHookup, ToolShed
- Parcel number: R502548
Construction
Type & style
- Home type: SingleFamily
- Property subtype: Residential, Single Family Residence
Materials
- Lap Siding, Tongue and Groove
- Foundation: Slab
- Roof: Composition
Condition
- Resale
- New construction: No
- Year built: 1965
Utilities & green energy
- Gas: Gas
- Sewer: Public Sewer
- Water: Public
Community & neighborhood
Security
- Security features: None, Security Lights
Location
- Region: Portland
Other
Other facts
- Listing terms: Cash,Conventional,FHA,VA Loan
- Road surface type: Paved
Price history
| Date | Event | Price |
|---|---|---|
| 9/30/2025 | Sold | $699,000$392/sqft |
Source: | ||
| 8/18/2025 | Pending sale | $699,000$392/sqft |
Source: | ||
| 8/12/2025 | Price change | $699,000-3.6%$392/sqft |
Source: | ||
| 7/10/2025 | Listed for sale | $725,000+64.8%$406/sqft |
Source: | ||
| 8/12/2019 | Sold | $440,000+2.3%$246/sqft |
Source: | ||
Public tax history
| Year | Property taxes | Tax assessment |
|---|---|---|
| 2024 | $5,039 +2.8% | $286,940 +3% |
| 2023 | $4,904 +3% | $278,590 +3% |
| 2022 | $4,763 +2.6% | $270,480 |
Find assessor info on the county website
Neighborhood: Southview
Nearby schools
GreatSchools rating
- 5/10James Templeton Elementary SchoolGrades: PK-5Distance: 0.3 mi
- 5/10Twality Middle SchoolGrades: 6-8Distance: 0.2 mi
- 4/10Tigard High SchoolGrades: 9-12Distance: 0.9 mi
Schools provided by the listing agent
- Elementary: Templeton
- Middle: Twality
- High: Tigard
Source: RMLS (OR). This data may not be complete. We recommend contacting the local school district to confirm school assignments for this home.
Get a cash offer in 3 minutes
Find out how much your home could sell for in as little as 3 minutes with a no-obligation cash offer.
Estimated market value
$694,700
Get a cash offer in 3 minutes
Find out how much your home could sell for in as little as 3 minutes with a no-obligation cash offer.
Estimated market value
$694,700


