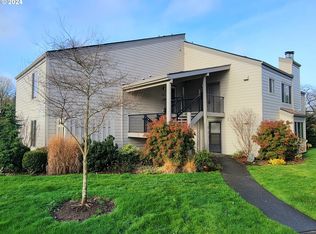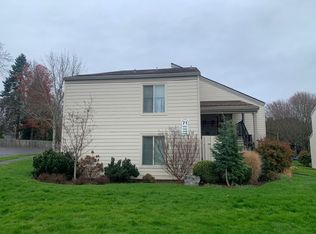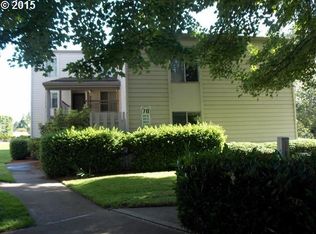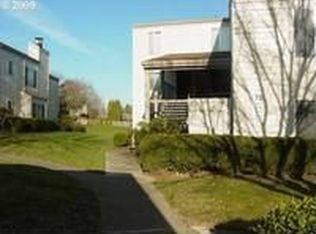Sold
$308,000
9900 SW Trapper Ter, Beaverton, OR 97008
2beds
1,102sqft
Residential, Condominium, Townhouse
Built in 1989
-- sqft lot
$294,500 Zestimate®
$279/sqft
$1,907 Estimated rent
Home value
$294,500
$277,000 - $312,000
$1,907/mo
Zestimate® history
Loading...
Owner options
Explore your selling options
What's special
Clean and Move in Ready! 2 bedrooms, 2 full bathrooms Ground Unit condo in a Great Community! No stairs! Newer LVP flooring and carpet. Primary suite features attached bathroom, walk in shower and 2 closets. Separate laundry room and storage. Recently updated natural gas fireplace. Covered patio with storage closet. Serene walking paths nearby, ample guest parking, RV/boat storage, outdoor pools, party/meeting room and tennis court. Fantastic location, Greenway Park, Fanno Creek Trail, Conestoga Recreation and Aquatic Center, schools, Whole Foods, Washington Square & eateries. Quick access to 217 & I-5! No Rental Cap! Dog/Cat ok!
Zillow last checked: 8 hours ago
Listing updated: September 01, 2024 at 06:19am
Listed by:
Breanna Zulauf 971-940-0501,
Soldera Properties, Inc
Bought with:
Jenny Troy, 201233333
Move Real Estate Inc
Source: RMLS (OR),MLS#: 24533320
Facts & features
Interior
Bedrooms & bathrooms
- Bedrooms: 2
- Bathrooms: 2
- Full bathrooms: 2
- Main level bathrooms: 2
Primary bedroom
- Features: Bathroom, Walkin Shower, Wallto Wall Carpet
- Level: Main
- Area: 154
- Dimensions: 14 x 11
Bedroom 2
- Level: Main
- Area: 132
- Dimensions: 12 x 11
Dining room
- Features: Ceiling Fan, Laminate Flooring
- Level: Main
- Area: 112
- Dimensions: 14 x 8
Kitchen
- Features: Eat Bar, Pantry, Laminate Flooring
- Level: Main
Living room
- Features: Laminate Flooring
- Level: Main
- Area: 165
- Dimensions: 15 x 11
Heating
- Baseboard
Cooling
- Other
Appliances
- Included: Dishwasher, Disposal, ENERGY STAR Qualified Appliances, Free-Standing Range, Free-Standing Refrigerator, Plumbed For Ice Maker, Electric Water Heater
- Laundry: Hookup Available, Laundry Room
Features
- Ceiling Fan(s), Eat Bar, Pantry, Bathroom, Walkin Shower
- Flooring: Wall to Wall Carpet, Laminate
- Windows: Double Pane Windows, Vinyl Frames
- Number of fireplaces: 1
- Fireplace features: Gas
Interior area
- Total structure area: 1,102
- Total interior livable area: 1,102 sqft
Property
Parking
- Parking features: Carport, Covered, RV Access/Parking, RV Boat Storage, Condo Garage (Deeded)
- Has carport: Yes
Accessibility
- Accessibility features: Accessible Entrance, Ground Level, Main Floor Bedroom Bath, Minimal Steps, One Level, Parking, Pathway, Walkin Shower, Accessibility
Features
- Stories: 1
- Entry location: Ground Floor
- Patio & porch: Covered Patio, Patio
Lot
- Features: Level, Trees, Sprinkler
Details
- Additional structures: RVParking, RVBoatStorage
- Parcel number: R2002102
Construction
Type & style
- Home type: Townhouse
- Property subtype: Residential, Condominium, Townhouse
Materials
- Cement Siding
- Roof: Composition
Condition
- Resale
- New construction: No
- Year built: 1989
Utilities & green energy
- Sewer: Public Sewer
- Water: Public
- Utilities for property: Cable Connected
Community & neighborhood
Location
- Region: Beaverton
- Subdivision: Greenway
HOA & financial
HOA
- Has HOA: Yes
- HOA fee: $465 monthly
- Amenities included: Commons, Exterior Maintenance, Insurance, Maintenance Grounds, Management, Meeting Room, Party Room, Pool, Recreation Facilities, Tennis Court, Trash
Other
Other facts
- Listing terms: Cash,Conventional,FHA,VA Loan
- Road surface type: Paved
Price history
| Date | Event | Price |
|---|---|---|
| 8/29/2024 | Sold | $308,000+3%$279/sqft |
Source: | ||
| 7/26/2024 | Pending sale | $299,000$271/sqft |
Source: | ||
| 7/22/2024 | Price change | $299,000-5.1%$271/sqft |
Source: | ||
| 7/3/2024 | Price change | $315,000-3.1%$286/sqft |
Source: | ||
| 6/14/2024 | Listed for sale | $325,000+165.3%$295/sqft |
Source: | ||
Public tax history
| Year | Property taxes | Tax assessment |
|---|---|---|
| 2024 | $2,923 +5.9% | $134,490 +3% |
| 2023 | $2,760 +4.5% | $130,580 +3% |
| 2022 | $2,641 +3.6% | $126,780 |
Find assessor info on the county website
Neighborhood: Greenway
Nearby schools
GreatSchools rating
- 8/10Greenway Elementary SchoolGrades: PK-5Distance: 0.4 mi
- 3/10Conestoga Middle SchoolGrades: 6-8Distance: 0.2 mi
- 5/10Southridge High SchoolGrades: 9-12Distance: 0.5 mi
Schools provided by the listing agent
- Elementary: Greenway
- Middle: Conestoga
- High: Southridge
Source: RMLS (OR). This data may not be complete. We recommend contacting the local school district to confirm school assignments for this home.
Get a cash offer in 3 minutes
Find out how much your home could sell for in as little as 3 minutes with a no-obligation cash offer.
Estimated market value
$294,500
Get a cash offer in 3 minutes
Find out how much your home could sell for in as little as 3 minutes with a no-obligation cash offer.
Estimated market value
$294,500



