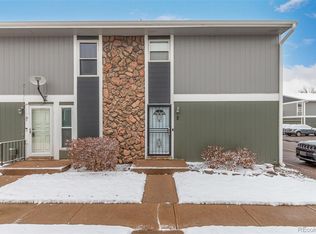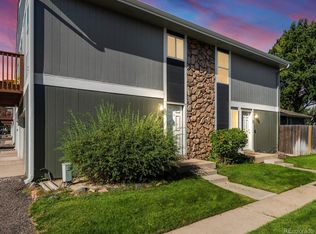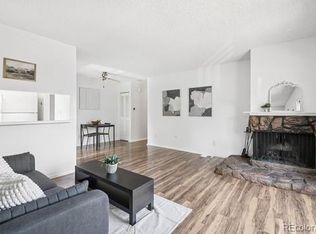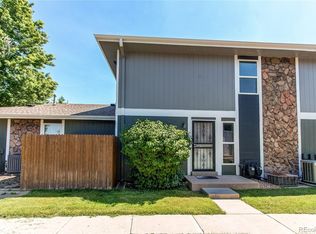Sold for $250,000 on 09/19/25
$250,000
9901 E Evans Avenue #26B, Aurora, CO 80247
2beds
968sqft
Townhouse
Built in 1974
610 Square Feet Lot
$249,700 Zestimate®
$258/sqft
$1,897 Estimated rent
Home value
$249,700
$237,000 - $262,000
$1,897/mo
Zestimate® history
Loading...
Owner options
Explore your selling options
What's special
Two-level townhome ready for its new owner! Inside you'll find hardwood floors throughout, a bright living room with sliding doors to the private patio, and a separate dining area near the kitchen. The kitchen includes a dedicated pantry, wood cabinets, a pass-through window, and convenient access to the attached garage. Continue through the main level to find a half bath with a full-size washer and dryer. Upstairs you'll find two bedrooms and a full bathroom. The spacious primary bedroom currently houses an oversized California king bed and features a sizeable walk-in closet. Enjoy low-maintenance living and community amenities, including pools, tennis courts, and green space surrounding the unit. Quick access to Parker Road and I-225, as well as shopping, dining, and recreation.
Zillow last checked: 8 hours ago
Listing updated: September 19, 2025 at 03:55pm
Listed by:
Paxton Potter 303-709-8363,
West and Main Homes Inc
Bought with:
Other MLS Non-REcolorado
NON MLS PARTICIPANT
Source: REcolorado,MLS#: 8247788
Facts & features
Interior
Bedrooms & bathrooms
- Bedrooms: 2
- Bathrooms: 2
- Full bathrooms: 1
- 1/2 bathrooms: 1
- Main level bathrooms: 1
Primary bedroom
- Description: Bright Primary Bedroom With A Walk-In Closet
- Level: Upper
- Area: 132 Square Feet
- Dimensions: 12 x 11
Bedroom
- Description: Secondary Bedroom On Upper Level
- Level: Upper
- Area: 120 Square Feet
- Dimensions: 10 x 12
Bathroom
- Description: Full Bathroom With Shelving And Track Lighting
- Level: Upper
- Area: 48 Square Feet
- Dimensions: 6 x 8
Bathroom
- Description: Main-Level Bath With Full-Size Washer/Dryer And Shelving Space
- Level: Main
- Area: 36 Square Feet
- Dimensions: 6 x 6
Dining room
- Description: Separate Dining Space Conveniently Located Between The Kitchen And Living Room
- Level: Main
- Area: 64 Square Feet
- Dimensions: 8 x 8
Kitchen
- Description: Kitchen With A Dedicated Pantry & Garage Access
- Level: Main
- Area: 64 Square Feet
- Dimensions: 8 x 8
Laundry
- Description: Laundry Area Connected To The Main-Level Bath
- Level: Main
Living room
- Description: Spacious Living Area With Doors To The Back Patio
- Level: Main
- Area: 336 Square Feet
- Dimensions: 24 x 14
Heating
- Forced Air
Cooling
- Central Air
Appliances
- Included: Dishwasher, Disposal, Dryer, Microwave, Oven, Range, Refrigerator, Washer
- Laundry: In Unit, Laundry Closet
Features
- High Speed Internet, Laminate Counters, Open Floorplan, Pantry, Smoke Free, Walk-In Closet(s)
- Flooring: Tile, Wood
- Windows: Window Coverings
- Has basement: No
- Common walls with other units/homes: End Unit,No One Above,No One Below,2+ Common Walls
Interior area
- Total structure area: 968
- Total interior livable area: 968 sqft
- Finished area above ground: 968
Property
Parking
- Total spaces: 4
- Parking features: Concrete, Lighted, Storage
- Attached garage spaces: 1
- Details: Off Street Spaces: 3
Features
- Levels: Two
- Stories: 2
- Entry location: Ground
- Patio & porch: Patio
- Exterior features: Gas Grill, Lighting, Private Yard, Rain Gutters
- Pool features: Outdoor Pool
- Fencing: Full
Lot
- Size: 610 sqft
- Features: Greenbelt
Details
- Parcel number: 031265355
- Zoning: MULTI FAMILY
- Special conditions: Standard
Construction
Type & style
- Home type: Townhouse
- Architectural style: Contemporary
- Property subtype: Townhouse
- Attached to another structure: Yes
Materials
- Concrete, Frame, Stone, Wood Siding
Condition
- Year built: 1974
Utilities & green energy
- Sewer: Public Sewer
- Water: Public
- Utilities for property: Cable Available, Electricity Connected, Internet Access (Wired), Natural Gas Connected, Phone Available
Community & neighborhood
Security
- Security features: Carbon Monoxide Detector(s), Smoke Detector(s), Video Doorbell
Location
- Region: Aurora
- Subdivision: Raintree East
HOA & financial
HOA
- Has HOA: Yes
- HOA fee: $321 monthly
- Amenities included: Park, Pool, Tennis Court(s)
- Services included: Insurance, Maintenance Grounds, Maintenance Structure, Sewer, Snow Removal, Trash, Water
- Association name: Weststar Management
- Association phone: 720-941-9200
Other
Other facts
- Listing terms: Cash,Conventional,FHA,VA Loan
- Ownership: Individual
- Road surface type: Paved
Price history
| Date | Event | Price |
|---|---|---|
| 9/19/2025 | Sold | $250,000$258/sqft |
Source: | ||
| 8/23/2025 | Pending sale | $250,000$258/sqft |
Source: | ||
| 8/15/2025 | Listed for sale | $250,000-2%$258/sqft |
Source: | ||
| 11/2/2021 | Sold | $255,000+6.3%$263/sqft |
Source: Public Record | ||
| 9/28/2021 | Pending sale | $239,900$248/sqft |
Source: | ||
Public tax history
| Year | Property taxes | Tax assessment |
|---|---|---|
| 2025 | $1,267 +13.4% | $19,931 +23.4% |
| 2024 | $1,117 +1.8% | $16,147 -19.4% |
| 2023 | $1,097 -0.6% | $20,025 +32.2% |
Find assessor info on the county website
Neighborhood: Dayton Triangle
Nearby schools
GreatSchools rating
- 3/10Ponderosa Elementary SchoolGrades: PK-5Distance: 0.8 mi
- 3/10Prairie Middle SchoolGrades: 6-8Distance: 1.8 mi
- 6/10Overland High SchoolGrades: 9-12Distance: 1.5 mi
Schools provided by the listing agent
- Elementary: Ponderosa
- Middle: Prairie
- High: Overland
- District: Cherry Creek 5
Source: REcolorado. This data may not be complete. We recommend contacting the local school district to confirm school assignments for this home.
Get a cash offer in 3 minutes
Find out how much your home could sell for in as little as 3 minutes with a no-obligation cash offer.
Estimated market value
$249,700
Get a cash offer in 3 minutes
Find out how much your home could sell for in as little as 3 minutes with a no-obligation cash offer.
Estimated market value
$249,700



