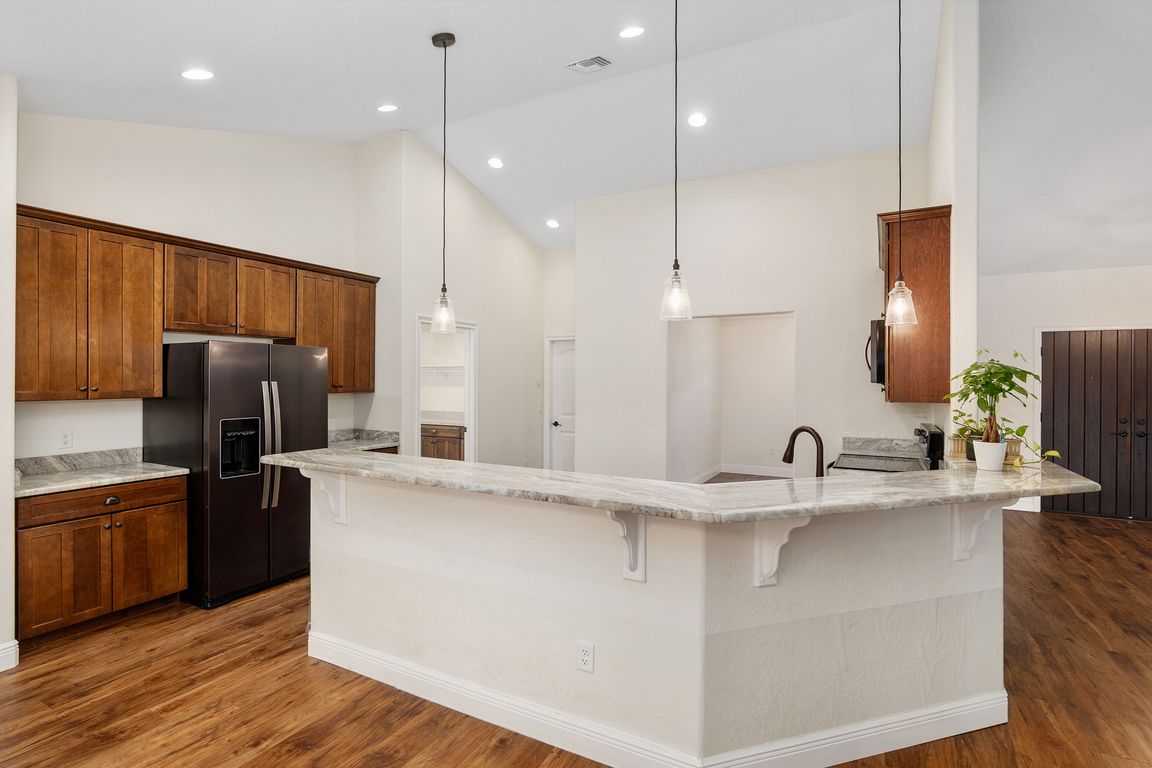
Pending
$949,000
3beds
2,517sqft
9901 NW 6th Ct, Ocala, FL 34475
3beds
2,517sqft
Single family residence
Built in 2019
5.42 Acres
2 Attached garage spaces
$377 price/sqft
$167 monthly HOA fee
What's special
Enclosed saltwater poolSolar-heated poolOversized primary suiteCovered patioLuxurious en-suite bathroomConvenient laundry roomHis-and-hers walk-in closets
Under contract-accepting backup offers. Your Oasis Awaits! Situated on 5.42 acres in the peaceful Hamlet of Manor Hill Estates, this 2019-built home offers 2,517 sq. ft. of heated and cooled living space just 15 minutes from downtown Ocala. The thoughtfully designed split floor plan features an open-concept living area, a spacious ...
- 259 days
- on Zillow |
- 51 |
- 2 |
Source: Stellar MLS,MLS#: OM690940 Originating MLS: Ocala - Marion
Originating MLS: Ocala - Marion
Travel times
Kitchen
Living Room
Primary Bedroom
Zillow last checked: 7 hours ago
Listing updated: June 16, 2025 at 03:10pm
Listing Provided by:
Sharon Will 352-789-4346,
PEGASUS REALTY & ASSOC INC 352-629-4505
Source: Stellar MLS,MLS#: OM690940 Originating MLS: Ocala - Marion
Originating MLS: Ocala - Marion

Facts & features
Interior
Bedrooms & bathrooms
- Bedrooms: 3
- Bathrooms: 2
- Full bathrooms: 2
Rooms
- Room types: Den/Library/Office, Great Room
Primary bedroom
- Features: Walk-In Closet(s)
- Level: First
- Area: 308 Square Feet
- Dimensions: 22x14
Bedroom 2
- Features: Walk-In Closet(s)
- Level: First
- Area: 144 Square Feet
- Dimensions: 12x12
Bedroom 3
- Features: Walk-In Closet(s)
- Level: First
- Area: 132 Square Feet
- Dimensions: 11x12
Dinette
- Level: First
- Area: 168 Square Feet
- Dimensions: 12x14
Dining room
- Level: First
- Area: 120.75 Square Feet
- Dimensions: 10.5x11.5
Kitchen
- Level: First
- Area: 132 Square Feet
- Dimensions: 11x12
Living room
- Level: First
- Area: 384 Square Feet
- Dimensions: 16x24
Heating
- Central
Cooling
- Central Air
Appliances
- Included: Dishwasher, Disposal, Microwave, Range, Refrigerator, Water Softener
- Laundry: Inside
Features
- Ceiling Fan(s), Crown Molding, High Ceilings, Open Floorplan, Split Bedroom, Stone Counters, Walk-In Closet(s)
- Flooring: Carpet, Engineered Hardwood
- Has fireplace: No
Interior area
- Total structure area: 4,855
- Total interior livable area: 2,517 sqft
Video & virtual tour
Property
Parking
- Total spaces: 2
- Parking features: Garage Faces Side
- Attached garage spaces: 2
- Details: Garage Dimensions: 20x27
Features
- Levels: One
- Stories: 1
- Patio & porch: Covered
- Exterior features: Irrigation System, Rain Gutters
- Has private pool: Yes
- Pool features: Chlorine Free, Gunite, In Ground, Solar Cover, Solar Heat
- Fencing: Fenced
Lot
- Size: 5.42 Acres
- Features: In County, Landscaped, Level, Zoned for Horses
Details
- Additional structures: Other, Workshop
- Parcel number: 1408000113
- Zoning: A3
- Special conditions: None
Construction
Type & style
- Home type: SingleFamily
- Property subtype: Single Family Residence
Materials
- Concrete, Stucco
- Foundation: Slab
- Roof: Shingle
Condition
- Completed
- New construction: No
- Year built: 2019
Utilities & green energy
- Sewer: Septic Tank
- Water: Well
- Utilities for property: Electricity Connected
Community & HOA
Community
- Subdivision: MANOR HILL ESATATES
HOA
- Has HOA: Yes
- HOA fee: $167 monthly
- HOA name: Blair Loveland
- HOA phone: 727-365-7448
- Pet fee: $0 monthly
Location
- Region: Ocala
Financial & listing details
- Price per square foot: $377/sqft
- Tax assessed value: $676,186
- Annual tax amount: $302
- Date on market: 12/11/2024
- Listing terms: Cash,Conventional,VA Loan
- Ownership: Fee Simple
- Total actual rent: 0
- Electric utility on property: Yes
- Road surface type: Paved