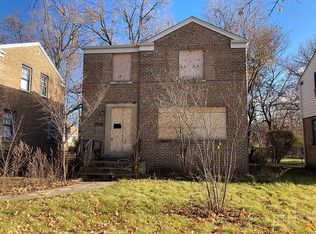Closed
$167,000
9901 S Calhoun Ave, Chicago, IL 60617
3beds
1,183sqft
Single Family Residence
Built in 1947
5,488.56 Square Feet Lot
$167,600 Zestimate®
$141/sqft
$2,209 Estimated rent
Home value
$167,600
$151,000 - $186,000
$2,209/mo
Zestimate® history
Loading...
Owner options
Explore your selling options
What's special
Welcome to this beautifully maintained and move-in-ready Georgian home located in the heart of Chicago's South Deering neighborhood! This 3-bedroom, 2-bath home blends classic charm with modern touches, making it perfect for first-time buyers, growing families, or savvy investors. Step inside to find a spacious living area flooded with natural light, featuring gleaming hardwood floors and fresh neutral paint throughout. The updated kitchen boasts stainless steel appliances, granite countertops, and ample cabinet space-ideal for cooking and entertaining. Enjoy outdoor living in the expansive backyard with a detached 2-car garage, ideal for summer barbecues or relaxing evenings. Located just minutes from Lake Michigan, parks, shopping, and major highways, this home offers both comfort and convenience. - Updated kitchen & baths - Full finished basement - Large backyard + 2-car garage - Close to schools, transportation & Lake Michigan Don't miss your chance to own this charming gem on the Southeast Side! Schedule your private showing today.
Zillow last checked: 8 hours ago
Listing updated: August 04, 2025 at 06:17am
Listing courtesy of:
Julian Dones 773-245-1566,
Seed Realty LLC,
Alexander Landowski 224-277-5100,
Seed Realty LLC
Bought with:
Roderick Ratchford
Real People Realty
Source: MRED as distributed by MLS GRID,MLS#: 12386335
Facts & features
Interior
Bedrooms & bathrooms
- Bedrooms: 3
- Bathrooms: 2
- Full bathrooms: 2
Primary bedroom
- Features: Flooring (Hardwood)
- Level: Second
- Area: 156 Square Feet
- Dimensions: 13X12
Bedroom 2
- Features: Flooring (Hardwood)
- Level: Second
- Area: 120 Square Feet
- Dimensions: 12X10
Bedroom 3
- Features: Flooring (Hardwood)
- Level: Second
- Area: 110 Square Feet
- Dimensions: 10X11
Dining room
- Features: Flooring (Hardwood)
- Level: Main
- Area: 168 Square Feet
- Dimensions: 14X12
Family room
- Features: Flooring (Ceramic Tile)
- Level: Lower
- Area: 484 Square Feet
- Dimensions: 22X22
Kitchen
- Features: Kitchen (Eating Area-Breakfast Bar, Pantry-Closet), Flooring (Hardwood)
- Level: Main
- Area: 100 Square Feet
- Dimensions: 10X10
Laundry
- Level: Basement
- Area: 40 Square Feet
- Dimensions: 5X8
Living room
- Features: Flooring (Hardwood)
- Level: Main
- Area: 240 Square Feet
- Dimensions: 20X12
Heating
- Natural Gas
Cooling
- Central Air
Appliances
- Included: Double Oven, Range, Microwave, Refrigerator, Washer, Dryer, Stainless Steel Appliance(s)
- Laundry: Gas Dryer Hookup, Sink
Features
- Built-in Features
- Flooring: Hardwood
- Basement: Finished,Daylight
Interior area
- Total structure area: 0
- Total interior livable area: 1,183 sqft
Property
Parking
- Total spaces: 2
- Parking features: Garage Door Opener, On Site, Garage Owned, Detached, Garage
- Garage spaces: 2
- Has uncovered spaces: Yes
Accessibility
- Accessibility features: No Disability Access
Features
- Stories: 2
- Fencing: Fenced
Lot
- Size: 5,488 sqft
- Dimensions: 44X125
- Features: Corner Lot
Details
- Parcel number: 26071460400000
- Special conditions: None
Construction
Type & style
- Home type: SingleFamily
- Architectural style: Georgian
- Property subtype: Single Family Residence
Materials
- Brick
- Foundation: Concrete Perimeter
- Roof: Asphalt
Condition
- New construction: No
- Year built: 1947
Utilities & green energy
- Sewer: Public Sewer
- Water: Lake Michigan, Public
Community & neighborhood
Location
- Region: Chicago
Other
Other facts
- Listing terms: Conventional
- Ownership: Fee Simple
Price history
| Date | Event | Price |
|---|---|---|
| 7/31/2025 | Sold | $167,000-4.6%$141/sqft |
Source: | ||
| 6/24/2025 | Contingent | $174,999$148/sqft |
Source: | ||
| 6/6/2025 | Listed for sale | $174,999$148/sqft |
Source: | ||
| 6/6/2025 | Listing removed | $174,999$148/sqft |
Source: | ||
| 6/5/2025 | Listed for sale | $174,999+98.9%$148/sqft |
Source: | ||
Public tax history
| Year | Property taxes | Tax assessment |
|---|---|---|
| 2023 | $1,414 +4.2% | $9,999 |
| 2022 | $1,357 -32.7% | $9,999 |
| 2021 | $2,016 -0.3% | $9,999 +10.4% |
Find assessor info on the county website
Neighborhood: Jeffery Manor
Nearby schools
GreatSchools rating
- 4/10Burnham Elementary Inclusive AcademyGrades: PK-8Distance: 0.3 mi
- 1/10Bowen High SchoolGrades: 9-12Distance: 1.3 mi
Schools provided by the listing agent
- District: 299
Source: MRED as distributed by MLS GRID. This data may not be complete. We recommend contacting the local school district to confirm school assignments for this home.

Get pre-qualified for a loan
At Zillow Home Loans, we can pre-qualify you in as little as 5 minutes with no impact to your credit score.An equal housing lender. NMLS #10287.
Sell for more on Zillow
Get a free Zillow Showcase℠ listing and you could sell for .
$167,600
2% more+ $3,352
With Zillow Showcase(estimated)
$170,952