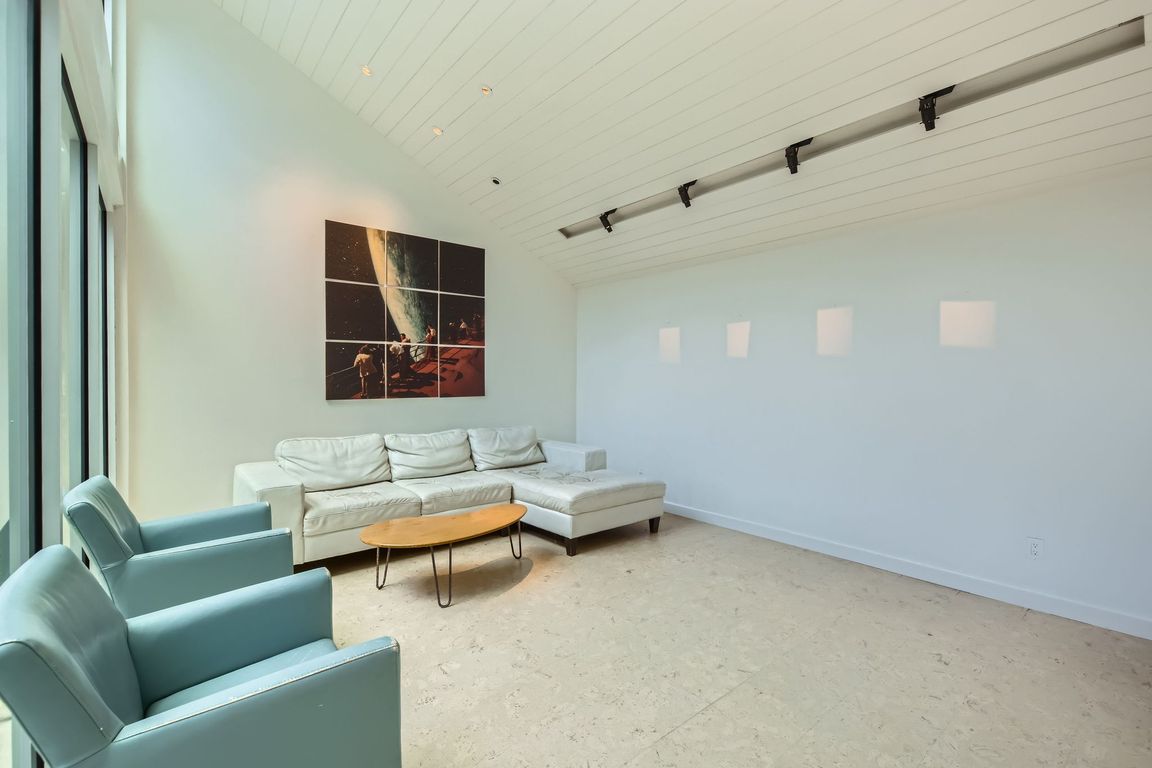
For salePrice cut: $16K (10/17)
$708,900
3beds
3,478sqft
9901 Wood Forest Dr, Dallas, TX 75243
3beds
3,478sqft
Single family residence
Built in 1982
0.29 Acres
2 Attached garage spaces
$204 price/sqft
What's special
Brick-faced fireplaceBackyard poolPrivate balconyBold architectureContemporary half bathSoaring windowsDining area
Located in a quiet cul-de-sac just minutes from I-635 and Forest Ln, this striking 3-bedroom, 2.5-bath contemporary home blends bold architecture with inviting comfort. The dramatic foyer features soaring windows and exposed beam stairs, setting the tone for a home filled with style and natural light. With windows galore, the entire ...
- 31 days |
- 8,920 |
- 595 |
Source: NTREIS,MLS#: 20951552
Travel times
Living Room
Kitchen
Primary Bedroom
Zillow last checked: 7 hours ago
Listing updated: October 17, 2025 at 07:20am
Listed by:
Raymond Garrido 0743363 844-819-1373,
Orchard Brokerage 844-819-1373
Source: NTREIS,MLS#: 20951552
Facts & features
Interior
Bedrooms & bathrooms
- Bedrooms: 3
- Bathrooms: 3
- Full bathrooms: 2
- 1/2 bathrooms: 1
Primary bedroom
- Features: Built-in Features, Ceiling Fan(s), Dual Sinks, En Suite Bathroom, Fireplace, Separate Shower, Walk-In Closet(s)
- Level: Second
- Dimensions: 20 x 15
Kitchen
- Features: Built-in Features, Eat-in Kitchen, Kitchen Island, Stone Counters
- Level: First
- Dimensions: 20 x 10
Living room
- Features: Fireplace
- Level: First
- Dimensions: 8 x 10
Heating
- Central, Natural Gas
Cooling
- Central Air, Ceiling Fan(s)
Appliances
- Included: Double Oven, Dishwasher, Gas Cooktop, Gas Oven, Some Commercial Grade, Vented Exhaust Fan
- Laundry: Common Area, Washer Hookup
Features
- Built-in Features, Decorative/Designer Lighting Fixtures, Double Vanity, Eat-in Kitchen, Kitchen Island, Walk-In Closet(s)
- Flooring: Carpet, Other, Tile, Wood
- Windows: Window Coverings
- Has basement: No
- Number of fireplaces: 2
- Fireplace features: Living Room, Primary Bedroom
Interior area
- Total interior livable area: 3,478 sqft
Video & virtual tour
Property
Parking
- Total spaces: 2
- Parking features: Driveway, Garage, Garage Faces Side
- Attached garage spaces: 2
- Has uncovered spaces: Yes
Features
- Levels: Two
- Stories: 2
- Patio & porch: Deck, Patio, Covered
- Exterior features: Rain Gutters
- Pool features: In Ground, Pool
- Fencing: Back Yard
- Waterfront features: Creek
Lot
- Size: 0.29 Acres
- Features: Cul-De-Sac, Interior Lot, Subdivision, Few Trees
- Residential vegetation: Grassed
Details
- Parcel number: 00000811276180000
Construction
Type & style
- Home type: SingleFamily
- Architectural style: Contemporary/Modern,Detached
- Property subtype: Single Family Residence
Materials
- Brick, Other
- Foundation: Slab
- Roof: Other,Shingle
Condition
- Year built: 1982
Utilities & green energy
- Sewer: Public Sewer
- Water: Public
- Utilities for property: Sewer Available, Water Available
Community & HOA
Community
- Features: Sidewalks
- Security: Smoke Detector(s)
- Subdivision: Woodbridge 01 02 Rep
HOA
- Has HOA: No
Location
- Region: Dallas
Financial & listing details
- Price per square foot: $204/sqft
- Tax assessed value: $590,320
- Annual tax amount: $13,831
- Date on market: 9/29/2025
- Exclusions: Vistosi Puppet dining chandelier (negotiable), Pair of Louis Poulsen pendant lights in office (negotiable)