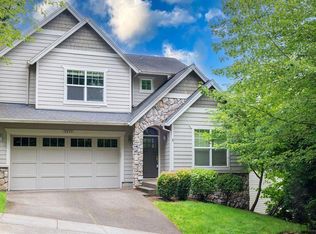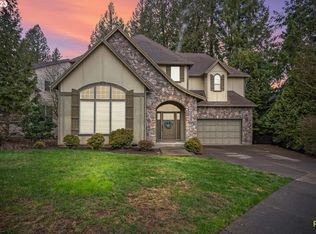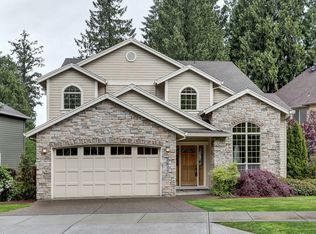To schedule a showing, click the link below or copy and paste into your browser: Introducing this stunning 3 bedroom, 2.5 bathroom home located in the desirable Tigard area. This home features beautiful cherry hardwood floors throughout the main level. There is a spacious office with double glass doors and a powder bathroom off the entry. The living room has a gas fireplace and sliding glass doors that lead to the back deck. The kitchen boasts stainless steel appliances, a gas cooktop, double ovens, an island with room for seating, and a large pantry making this a chef's dream. You will find on the upper level the primary en-suite which includes a luxurious soaking tub, shower, and walk-in closet. With a large bonus room, two additional bedrooms, a hall bathroom, and a laundry room on the upper level, this home offers plenty of space for comfortable living. Step outside to the back deck overlooking the low-maintenance, fully-fenced backyard. Don't miss the opportunity to make this house your home! Terms: 12-month lease County: Washington Pet Policy: No pets, please Special Terms: No smoking is permitted on the premises. Proof of renter's insurance is required before and throughout the tenancy. The property is included in a furnace filter replacement program. Tenants will pay an additional $10 per month and receive quarterly shipments of the filters unless they opt out within 2 days of an accepted application. Year Built: 2006 Heat: Gas Utilities Included in Rent: N/A Utilities Paid by Tenant: PGE, NW Natural, Water/Sewer & Trash Appliances: Dishwasher, Disposal, Gas Cooktop and Range, Microwave, Refrigerator, Washer, and Dryer Garage: 2 Car Garage (with garage door opener). Vehicle Restrictions: Max 3 vehicles (No RV, boat or trailer) SCHOOLS: Grade School: Metzger Middle School: Thomas R Fowler High School: Tigard Information deemed reliable but not guaranteed.
This property is off market, which means it's not currently listed for sale or rent on Zillow. This may be different from what's available on other websites or public sources.


