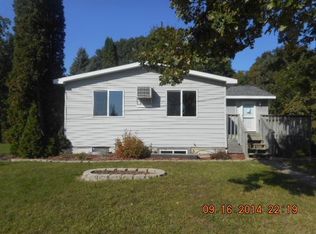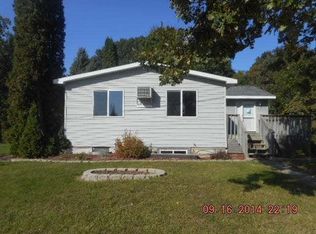Closed
$449,000
9904 313th Ave NW, Princeton, MN 55371
4beds
2,687sqft
Single Family Residence
Built in 2003
4.85 Acres Lot
$448,500 Zestimate®
$167/sqft
$2,896 Estimated rent
Home value
$448,500
$426,000 - $471,000
$2,896/mo
Zestimate® history
Loading...
Owner options
Explore your selling options
What's special
Welcome to your peaceful retreat in the countryside of Princeton! This beautifully updated 4-bedroom home with a versatile flex room sits on 5 stunning acres, offering the perfect blend of privacy, space, and comfort. Inside, you'll find thoughtful updates throughout, a spacious layout, and a finished attached garage that’s perfect for year-round use. Outside, enjoy multiple large garage spaces—ideal for storing toys, tools, or transforming into a workshop. Whether you're looking to stretch out or entertain, this property offers the space and setting to do it all. A rare find with room to grow just minutes from town!
Zillow last checked: 8 hours ago
Listing updated: November 19, 2025 at 07:03am
Listed by:
Tiffany Maser 763-227-4269,
eXp Realty
Bought with:
Rebecca Steinberg
Real Deal Realty, Inc.
Source: NorthstarMLS as distributed by MLS GRID,MLS#: 6711307
Facts & features
Interior
Bedrooms & bathrooms
- Bedrooms: 4
- Bathrooms: 3
- Full bathrooms: 2
- 1/2 bathrooms: 1
Bedroom 1
- Level: Main
- Area: 129.35 Square Feet
- Dimensions: 11'7''x11'2''
Bedroom 2
- Level: Main
- Area: 166.28 Square Feet
- Dimensions: 13'8''x12'2''
Bedroom 3
- Level: Main
- Area: 214.86 Square Feet
- Dimensions: 15'2x14'2''
Bedroom 4
- Level: Main
- Area: 135.97 Square Feet
- Dimensions: 14'10''x9'2''
Primary bathroom
- Level: Main
- Area: 41.56 Square Feet
- Dimensions: 5'3''x7'11''
Bathroom
- Level: Main
- Area: 42.69 Square Feet
- Dimensions: 4'10'x8'10''
Bathroom
- Level: Main
- Area: 23.76 Square Feet
- Dimensions: 4'10'x4'11''
Kitchen
- Level: Main
- Area: 297.5 Square Feet
- Dimensions: 21'0''X14'2''
Laundry
- Level: Main
- Area: 24.29 Square Feet
- Dimensions: 4'5''x5'6''
Living room
- Level: Main
- Area: 286.78 Square Feet
- Dimensions: 14'10"x19'4"
Office
- Level: Main
- Area: 97.64 Square Feet
- Dimensions: 7'11x12'4''
Heating
- Boiler
Cooling
- Wall Unit(s)
Appliances
- Included: Dishwasher, Dryer, Water Filtration System, Microwave, Range, Refrigerator, Stainless Steel Appliance(s), Tankless Water Heater, Washer
Features
- Basement: None
- Has fireplace: No
Interior area
- Total structure area: 2,687
- Total interior livable area: 2,687 sqft
- Finished area above ground: 2,687
- Finished area below ground: 0
Property
Parking
- Total spaces: 4
- Parking features: Detached
- Garage spaces: 4
- Details: Garage Dimensions (20'11''x21'11'')
Accessibility
- Accessibility features: None
Features
- Levels: One
- Stories: 1
Lot
- Size: 4.85 Acres
- Dimensions: 376 x 60
Details
- Foundation area: 2686
- Parcel number: 01000121325
- Zoning description: Residential-Single Family
Construction
Type & style
- Home type: SingleFamily
- Property subtype: Single Family Residence
Materials
- Vinyl Siding
- Roof: Asphalt
Condition
- Age of Property: 22
- New construction: No
- Year built: 2003
Utilities & green energy
- Gas: Propane
- Sewer: Mound Septic, Septic System Compliant - Yes
- Water: Drilled, Well
Community & neighborhood
Location
- Region: Princeton
HOA & financial
HOA
- Has HOA: No
Price history
| Date | Event | Price |
|---|---|---|
| 7/7/2025 | Sold | $449,000-0.2%$167/sqft |
Source: | ||
| 6/10/2025 | Pending sale | $449,900$167/sqft |
Source: | ||
| 6/6/2025 | Listed for sale | $449,900$167/sqft |
Source: | ||
Public tax history
| Year | Property taxes | Tax assessment |
|---|---|---|
| 2024 | $2,722 +5.5% | $343,779 +3.3% |
| 2023 | $2,580 +8.8% | $332,924 +7.6% |
| 2022 | $2,372 +6.9% | $309,380 +46.8% |
Find assessor info on the county website
Neighborhood: 55371
Nearby schools
GreatSchools rating
- 7/10Princeton Intermediate SchoolGrades: 3-5Distance: 4.2 mi
- 6/10Princeton Middle SchoolGrades: 6-8Distance: 4.2 mi
- 6/10Princeton Senior High SchoolGrades: 9-12Distance: 3.5 mi

Get pre-qualified for a loan
At Zillow Home Loans, we can pre-qualify you in as little as 5 minutes with no impact to your credit score.An equal housing lender. NMLS #10287.
Sell for more on Zillow
Get a free Zillow Showcase℠ listing and you could sell for .
$448,500
2% more+ $8,970
With Zillow Showcase(estimated)
$457,470
