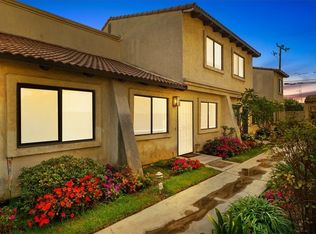Sold for $510,000 on 09/30/25
Listing Provided by:
Joyce Ma DRE #02213274 9096323750,
Wetrust Realty
Bought with: Real Brokerage Technologies
$510,000
9905 Cedar St APT 2, Bellflower, CA 90706
2beds
1,114sqft
Condominium
Built in 1980
-- sqft lot
$505,800 Zestimate®
$458/sqft
$2,591 Estimated rent
Home value
$505,800
$460,000 - $556,000
$2,591/mo
Zestimate® history
Loading...
Owner options
Explore your selling options
What's special
Welcome to your new home in Bellflower! This 2 bed, 2.5 bath condo is located in a quiet, gated, well-kept complex. It has been lovingly maintained by the original owner. The living room is filled with natural light and features a built-in bar for entertaining. The dining area includes a built-in desk for work or study. Upstairs, each bedroom has its own en-suite bathroom for privacy. The kitchen opens to a private patio with direct access to the attached 2-car garage. The unit is the 2nd from the side gate, giving you quick access in and out. Located at the rear of the property, it offers peace and quiet away from Cedar Street—truly the ideal spot in the neighborhood.
Shared amenities include a pool and spa. The location offers easy access to the 91 and 605 freeways. Bellflower Blvd is nearby, with restaurants, banks, and shops just minutes away. Costco, Los Cerritos Center, and many more conveniences are close at hand. A few cosmetic updates can give the home a modern look, or you can keep the charming original style.
Zillow last checked: 8 hours ago
Listing updated: September 30, 2025 at 03:03pm
Listing Provided by:
Joyce Ma DRE #02213274 9096323750,
Wetrust Realty
Bought with:
Leesa Hammond, DRE #01305811
Real Brokerage Technologies
Source: CRMLS,MLS#: PF25178445 Originating MLS: California Regional MLS
Originating MLS: California Regional MLS
Facts & features
Interior
Bedrooms & bathrooms
- Bedrooms: 2
- Bathrooms: 3
- Full bathrooms: 2
- 1/2 bathrooms: 1
- Main level bathrooms: 1
Bedroom
- Features: All Bedrooms Up
Bathroom
- Features: Bathtub, Separate Shower, Tub Shower
Kitchen
- Features: Tile Counters
Heating
- Central
Cooling
- Central Air
Appliances
- Laundry: Upper Level
Features
- Wet Bar, Breakfast Bar, Built-in Features, Separate/Formal Dining Room, High Ceilings, Multiple Staircases, Bar, All Bedrooms Up
- Flooring: Carpet
- Has fireplace: No
- Fireplace features: None
- Common walls with other units/homes: 2+ Common Walls
Interior area
- Total interior livable area: 1,114 sqft
Property
Parking
- Total spaces: 2
- Parking features: Garage, Garage Faces Rear
- Attached garage spaces: 2
Features
- Levels: Two
- Stories: 2
- Entry location: 1
- Patio & porch: Enclosed
- Pool features: Community, Association
- Has spa: Yes
- Spa features: Community
- Has view: Yes
- View description: Pool
Lot
- Size: 0.86 Acres
Details
- Parcel number: 7161013044
- Zoning: BFR2PD*
- Special conditions: Trust
Construction
Type & style
- Home type: Condo
- Property subtype: Condominium
- Attached to another structure: Yes
Condition
- New construction: No
- Year built: 1980
Utilities & green energy
- Sewer: Public Sewer
- Water: Public
Community & neighborhood
Security
- Security features: Gated Community
Community
- Community features: Curbs, Suburban, Gated, Pool
Location
- Region: Bellflower
HOA & financial
HOA
- Has HOA: Yes
- HOA fee: $435 monthly
- Amenities included: Call for Rules, Controlled Access, Maintenance Grounds, Insurance, Management, Maintenance Front Yard, Other, Pool, Pets Allowed, Spa/Hot Tub, Trash
- Services included: Sewer
- Association name: Somerset Place Owners Association
- Association phone: 562-494-2649
Other
Other facts
- Listing terms: Cash,Cash to New Loan,Conventional
- Road surface type: Paved
Price history
| Date | Event | Price |
|---|---|---|
| 9/30/2025 | Sold | $510,000-2.7%$458/sqft |
Source: | ||
| 9/23/2025 | Pending sale | $524,000$470/sqft |
Source: | ||
| 8/30/2025 | Contingent | $524,000$470/sqft |
Source: | ||
| 8/22/2025 | Listed for sale | $524,000$470/sqft |
Source: | ||
Public tax history
| Year | Property taxes | Tax assessment |
|---|---|---|
| 2025 | $2,630 +5.4% | $191,833 +2% |
| 2024 | $2,496 +3.9% | $188,072 +2% |
| 2023 | $2,402 +2% | $184,385 +2% |
Find assessor info on the county website
Neighborhood: 90706
Nearby schools
GreatSchools rating
- 7/10Thomas Jefferson Elementary SchoolGrades: K-6Distance: 0.2 mi
- 5/10Mayfair High SchoolGrades: 7-12Distance: 0.6 mi
Get a cash offer in 3 minutes
Find out how much your home could sell for in as little as 3 minutes with a no-obligation cash offer.
Estimated market value
$505,800
Get a cash offer in 3 minutes
Find out how much your home could sell for in as little as 3 minutes with a no-obligation cash offer.
Estimated market value
$505,800
