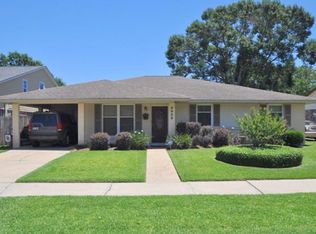Closed
Price Unknown
9905 Hawthorne Ave, River Ridge, LA 70123
3beds
1,610sqft
Single Family Residence
Built in 1959
6,298.78 Square Feet Lot
$292,000 Zestimate®
$--/sqft
$2,148 Estimated rent
Maximize your home sale
Get more eyes on your listing so you can sell faster and for more.
Home value
$292,000
$272,000 - $312,000
$2,148/mo
Zestimate® history
Loading...
Owner options
Explore your selling options
What's special
Nestled in a quiet River Ridge neighborhood, this well-maintained three-bedroom, two-bath ranch home offers comfort, security, and accessibility. The four-year-old roof provides peace of mind, while the exterior cameras and alarm system enhance security. Located in an "X" flood zone, this home does not require flood insurance.
The interior boasts a functional layout, with some handicap accessible features for added convenience. The spacious rear yard offers vehicle access, making it ideal for additional parking, a boat, or outdoor entertaining. Enjoy the serenity of this peaceful community while being just minutes from shopping, dining, and major roadways.
Don't miss this opportunity to schedule your showing today.
Zillow last checked: 8 hours ago
Listing updated: September 12, 2025 at 01:28pm
Listed by:
Shannon Nash 504-421-0197,
RE/MAX Affiliates
Bought with:
Randie Leggio, 000027784
LATTER & BLUM (LATT01)
Source: GSREIN,MLS#: 2490875
Facts & features
Interior
Bedrooms & bathrooms
- Bedrooms: 3
- Bathrooms: 2
- Full bathrooms: 2
Bedroom
- Description: Flooring: Vinyl
- Level: Lower
Bedroom
- Description: Flooring: Vinyl
- Level: Lower
- Dimensions: 11' 8" x 10' 9"
Primary bathroom
- Description: Flooring: Vinyl
- Level: Lower
- Dimensions: 11' 1" x 15' 4"
Breakfast room nook
- Description: Flooring: Vinyl
- Level: Lower
- Dimensions: 7'9" x 9'4"
Den
- Description: Flooring: Vinyl
- Level: Lower
- Dimensions: 16' 10" x 11' 11"
Dining room
- Description: Flooring: Vinyl
- Level: Lower
- Dimensions: 9'4'' x 8' 11'
Kitchen
- Level: Lower
- Dimensions: 8' 11" x 9
Laundry
- Level: Lower
- Dimensions: 5' x 5'9"
Living room
- Description: Flooring: Vinyl
- Level: Lower
- Dimensions: 17 x 11' 11''
Heating
- Central
Cooling
- Central Air
Appliances
- Included: Cooktop, Dishwasher, Microwave, Refrigerator
- Laundry: Washer Hookup, Dryer Hookup
Features
- Ceiling Fan(s), Carbon Monoxide Detector, High Speed Internet, Pantry, Cable TV
- Has fireplace: No
- Fireplace features: None
Interior area
- Total structure area: 1,700
- Total interior livable area: 1,610 sqft
Property
Parking
- Parking features: Off Street, Three or more Spaces, Driveway
Features
- Levels: One
- Stories: 1
- Patio & porch: Pavers, Porch
- Exterior features: Fence, Porch, Permeable Paving
- Pool features: None
Lot
- Size: 6,298 sqft
- Dimensions: 60 x 141
- Features: City Lot, Rectangular Lot
Details
- Additional structures: Shed(s)
- Parcel number: 0910005462
- Special conditions: None
Construction
Type & style
- Home type: SingleFamily
- Architectural style: Ranch
- Property subtype: Single Family Residence
Materials
- Brick
- Foundation: Slab
- Roof: Shingle
Condition
- Average Condition
- Year built: 1959
Utilities & green energy
- Sewer: Public Sewer
- Water: Public
Community & neighborhood
Location
- Region: River Ridge
Price history
| Date | Event | Price |
|---|---|---|
| 9/12/2025 | Sold | -- |
Source: | ||
| 8/7/2025 | Pending sale | $315,000$196/sqft |
Source: | ||
| 6/27/2025 | Price change | $315,000-7.4%$196/sqft |
Source: | ||
| 3/15/2025 | Listed for sale | $340,000$211/sqft |
Source: | ||
Public tax history
| Year | Property taxes | Tax assessment |
|---|---|---|
| 2024 | $188 -4.2% | $9,050 |
| 2023 | $196 +2.8% | $9,050 |
| 2022 | $191 +7.8% | $9,050 |
Find assessor info on the county website
Neighborhood: 70123
Nearby schools
GreatSchools rating
- 6/10Hazel Park/Hilda Knoff SchoolGrades: PK-8Distance: 1.7 mi
- 7/10Riverdale High SchoolGrades: 9-12Distance: 2.7 mi
Sell for more on Zillow
Get a free Zillow Showcase℠ listing and you could sell for .
$292,000
2% more+ $5,840
With Zillow Showcase(estimated)
$297,840