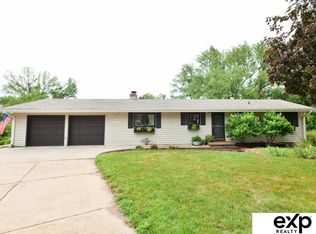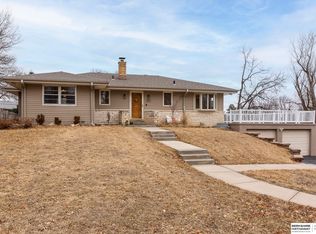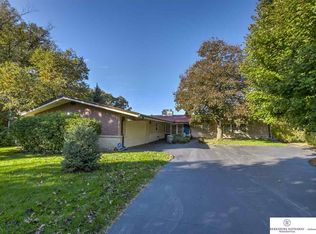Pride of ownership shines in this meticulously maintained 3 BDRM/2 BA/1 CAR WALK-OUT RANCH in Ponca Hills! This charming home sits in a quiet cul-de-sac on a private lot that backs to open land. Updated kitchen w/granite, wd floors & ss appliances including gas stove. Beautiful LR w/huge windows on entire back wall creates a bright & open feel. Sloped tongue & groove ceiling & brick gas FP add even more character. LR & DR boast impressive parquet wd floors. Main floor also has 2 BDRMS & full BA. Tons of extra living space in the finished LL that walks out to beautiful backyard. Cozy FR w/FP & floor to ceiling windows that provide great natural light. Plus 3/4 BA, 3RD BDRM, & 4th non-conforming BDRM, laundry rm w/sink, tons of storage & even an extra range. All appliances stay including W/D. Many new windows. Water softener. Sprinkler system. Don't miss the workshop w/electricity under the upper level patio. Great location with quick interstate to get anywhere in the metro in minutes!
This property is off market, which means it's not currently listed for sale or rent on Zillow. This may be different from what's available on other websites or public sources.



