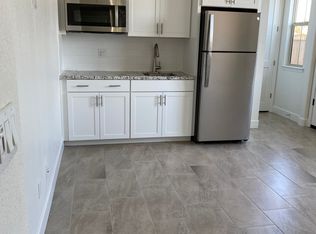Closed
$745,000
9905 Summerton Cir, Elk Grove, CA 95624
4beds
2,502sqft
Single Family Residence
Built in 2021
6,202.94 Square Feet Lot
$719,000 Zestimate®
$298/sqft
$3,600 Estimated rent
Home value
$719,000
$683,000 - $755,000
$3,600/mo
Zestimate® history
Loading...
Owner options
Explore your selling options
What's special
Step into the pinnacle of modern living with this stunning 4-bedroom, 3-full bathroom home, meticulously designed for comfort and entertainment. The primary bedroom, conveniently located on the ground floor, provides a tranquil retreat. Upstairs, discover a generously-sized loft bedroom with its private bathan ideal space for entertaining or serving as a second primary suite. Unleash your culinary prowess with double ovens in the kitchen, enhanced by elegant quartz countertops. The seamless open floor plan connects the kitchen, dining, and living areas, fostering a sense of unity and warmth. Practicality meets style with a well-equipped laundry room featuring a sink, and a walk-in pantry offering ample storage for a bustling household. This home goes beyond modern convenience by embracing eco-conscious living with an already installed electric charger, ready for your electric vehicle. Additionally, revel in the benefits of solar power, ensuring sustainability while reducing your environmental footprint. More than a residence, this home is a hidden gem waiting to be discovereda harmonious blend of contemporary living, timeless appeal, and environmentally conscious design.
Zillow last checked: 8 hours ago
Listing updated: February 26, 2024 at 07:49pm
Listed by:
April Bradfield DRE #02105641 808-497-4040,
Coldwell Banker Realty
Bought with:
Samantha Rahman, DRE #02075008
Redfin Corporation
Source: MetroList Services of CA,MLS#: 223115960Originating MLS: MetroList Services, Inc.
Facts & features
Interior
Bedrooms & bathrooms
- Bedrooms: 4
- Bathrooms: 3
- Full bathrooms: 3
Dining room
- Features: Dining/Family Combo
Kitchen
- Features: Quartz Counter, Island w/Sink
Heating
- Central
Cooling
- Central Air
Appliances
- Included: Dishwasher
- Laundry: Cabinets, Sink, Space For Frzr/Refr, Inside Room
Features
- Flooring: Carpet, Tile
- Has fireplace: No
Interior area
- Total interior livable area: 2,502 sqft
Property
Parking
- Total spaces: 2
- Parking features: Garage Faces Front
- Garage spaces: 2
Features
- Stories: 2
- Fencing: Back Yard
Lot
- Size: 6,202 sqft
- Features: Corner Lot, Shape Regular
Details
- Parcel number: 13411900470000
- Zoning description: RD-5
- Special conditions: Standard
Construction
Type & style
- Home type: SingleFamily
- Property subtype: Single Family Residence
Materials
- Stucco, Frame, Wood
- Foundation: Slab
- Roof: Tile
Condition
- Year built: 2021
Utilities & green energy
- Sewer: Public Sewer
- Water: Public
- Utilities for property: Public
Community & neighborhood
Location
- Region: Elk Grove
Price history
| Date | Event | Price |
|---|---|---|
| 7/11/2025 | Listing removed | $3,595$1/sqft |
Source: Zillow Rentals | ||
| 6/9/2025 | Listed for rent | $3,595$1/sqft |
Source: Zillow Rentals | ||
| 2/26/2024 | Sold | $745,000-0.5%$298/sqft |
Source: MetroList Services of CA #223115960 | ||
| 2/8/2024 | Pending sale | $748,888$299/sqft |
Source: MetroList Services of CA #223115960 | ||
| 2/6/2024 | Price change | $748,888-0.8%$299/sqft |
Source: MetroList Services of CA #223115960 | ||
Public tax history
| Year | Property taxes | Tax assessment |
|---|---|---|
| 2025 | -- | $759,900 +2.3% |
| 2024 | $13,090 +18.2% | $742,698 +2% |
| 2023 | $11,073 +1.2% | $728,136 +2% |
Find assessor info on the county website
Neighborhood: 95624
Nearby schools
GreatSchools rating
- 5/10Elk Grove Elementary SchoolGrades: K-6Distance: 2 mi
- 7/10Joseph Kerr Middle SchoolGrades: 7-8Distance: 2.1 mi
- 7/10Elk Grove High SchoolGrades: 9-12Distance: 2 mi
Get a cash offer in 3 minutes
Find out how much your home could sell for in as little as 3 minutes with a no-obligation cash offer.
Estimated market value
$719,000
Get a cash offer in 3 minutes
Find out how much your home could sell for in as little as 3 minutes with a no-obligation cash offer.
Estimated market value
$719,000
