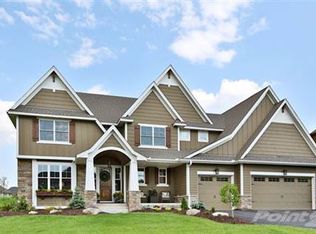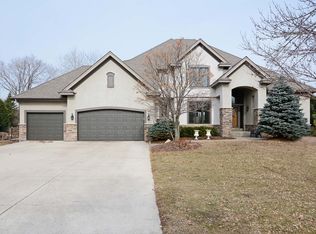Closed
$1,195,000
9905 Trails End Rd, Chanhassen, MN 55317
5beds
4,875sqft
Single Family Residence
Built in 2007
0.33 Acres Lot
$1,199,600 Zestimate®
$245/sqft
$4,215 Estimated rent
Home value
$1,199,600
$1.13M - $1.27M
$4,215/mo
Zestimate® history
Loading...
Owner options
Explore your selling options
What's special
Perfectly nestled on a picturesque 0.33-acre lot, this exquisite former model home offers 4,875 sq ft of luxurious living in the highly sought-after Settlers West neighborhood of Chanhassen. Situated on a quiet street with only one way in and out, this property offers unmatched privacy and serenity while keeping you close to parks, trails, shopping, schools, and just steps to the neighborhood park and pavilion.
From the moment you arrive, you’ll be captivated by the timeless curb appeal, inviting front porch, and meticulous landscaping. Inside, high-end finishes, gleaming White Oak hardwood floors, and incredible craftsmanship shine throughout. The stunning open floor plan features a soaring foyer with abundant natural light, cozy fireplace in the living room, and a flexible main-level office/playroom.
The recently remodeled gourmet kitchen, designed by Lecy Brothers, is a chef’s dream with stainless steel appliances, new Subzero refrigerator & Wolf cooktop, center island, custom cabinetry, and ample storage. Upstairs, you’ll find 4 spacious bedrooms including a luxurious primary suite with a spa-inspired bath featuring a soaking tub, walk-in shower, and expansive walk-in closet.
The finished walkout lower level is an entertainer’s dream, complete with a spacious family room, full bar with refrigerator and dishwasher, additional bedroom and bath, and a cozy fireplace. A newly completed workout room means you can cancel your gym membership and stay fit from home.
Step into your private backyard retreat with a serene sunroom, deck, large patio, stunning updated rock wall, firepit area, and lush landscaping surrounded by mature trees—perfect for relaxing or entertaining. Additional updates include a 5-year-old roof and 3-zone thermostats for maximum comfort.
This home offers 5 bedrooms, 5 bathrooms, incredible quality, and every space designed for comfort and style. A rare opportunity to own a former Jon Rohs model with unparalleled privacy and luxury in beautiful Chanhassen!
Zillow last checked: 8 hours ago
Listing updated: October 31, 2025 at 10:20am
Listed by:
Ryan M Platzke 952-844-6000,
Coldwell Banker Realty - Southwest Regional
Bought with:
Jon A Sinnen
Ryan Real Estate Co.
Source: NorthstarMLS as distributed by MLS GRID,MLS#: 6763443
Facts & features
Interior
Bedrooms & bathrooms
- Bedrooms: 5
- Bathrooms: 5
- Full bathrooms: 2
- 3/4 bathrooms: 2
- 1/2 bathrooms: 1
Bedroom 1
- Level: Upper
- Area: 288 Square Feet
- Dimensions: 18x16
Bedroom 2
- Level: Upper
- Area: 168 Square Feet
- Dimensions: 14x12
Bedroom 3
- Level: Upper
- Area: 154 Square Feet
- Dimensions: 14x11
Bedroom 4
- Level: Upper
- Area: 169 Square Feet
- Dimensions: 13x13
Bedroom 5
- Level: Lower
- Area: 168 Square Feet
- Dimensions: 14x12
Other
- Level: Lower
- Area: 560 Square Feet
- Dimensions: 28x20
Other
- Level: Lower
- Area: 228 Square Feet
- Dimensions: 19x12
Dining room
- Level: Main
- Area: 168 Square Feet
- Dimensions: 14x12
Family room
- Level: Main
- Area: 288 Square Feet
- Dimensions: 18x16
Foyer
- Level: Main
- Area: 56 Square Feet
- Dimensions: 8x7
Informal dining room
- Level: Main
- Area: 132 Square Feet
- Dimensions: 12x11
Kitchen
- Level: Main
- Area: 170 Square Feet
- Dimensions: 17x10
Office
- Level: Main
- Area: 168 Square Feet
- Dimensions: 14x12
Heating
- Forced Air, Fireplace(s)
Cooling
- Central Air
Appliances
- Included: Air-To-Air Exchanger, Chandelier, Cooktop, Dishwasher, Disposal, Dryer, Exhaust Fan, Humidifier, Microwave, Refrigerator, Stainless Steel Appliance(s), Wall Oven, Washer, Water Softener Owned
Features
- Basement: Daylight,Drain Tiled,Egress Window(s),Finished,Full,Sump Pump,Walk-Out Access
- Number of fireplaces: 2
- Fireplace features: Family Room, Gas, Living Room, Stone
Interior area
- Total structure area: 4,875
- Total interior livable area: 4,875 sqft
- Finished area above ground: 3,475
- Finished area below ground: 1,400
Property
Parking
- Total spaces: 3
- Parking features: Attached, Asphalt, Garage Door Opener
- Attached garage spaces: 3
- Has uncovered spaces: Yes
Accessibility
- Accessibility features: None
Features
- Levels: Two
- Stories: 2
- Patio & porch: Deck, Front Porch, Patio, Porch
- Pool features: None
Lot
- Size: 0.33 Acres
- Dimensions: 152 x 100 x 187 x 95
- Features: Many Trees
Details
- Foundation area: 1626
- Parcel number: 257560310
- Zoning description: Residential-Single Family
Construction
Type & style
- Home type: SingleFamily
- Property subtype: Single Family Residence
Materials
- Brick/Stone, Other, Concrete
- Roof: Age 8 Years or Less,Asphalt
Condition
- Age of Property: 18
- New construction: No
- Year built: 2007
Utilities & green energy
- Gas: Natural Gas
- Sewer: City Sewer/Connected
- Water: City Water/Connected
Community & neighborhood
Location
- Region: Chanhassen
- Subdivision: Settlers West
HOA & financial
HOA
- Has HOA: Yes
- HOA fee: $710 annually
- Services included: Shared Amenities
- Association name: HOA Assist, LLC. on behalf of Settlers West Homeow
- Association phone: 855-952-8222
Other
Other facts
- Road surface type: Paved
Price history
| Date | Event | Price |
|---|---|---|
| 10/31/2025 | Sold | $1,195,000$245/sqft |
Source: | ||
| 8/12/2025 | Pending sale | $1,195,000$245/sqft |
Source: | ||
| 8/1/2025 | Listed for sale | $1,195,000+46.6%$245/sqft |
Source: | ||
| 9/14/2018 | Sold | $815,000-2.9%$167/sqft |
Source: | ||
| 8/13/2018 | Listed for sale | $839,000$172/sqft |
Source: Edina Realty, Inc., a Berkshire Hathaway affiliate #4953082 Report a problem | ||
Public tax history
| Year | Property taxes | Tax assessment |
|---|---|---|
| 2025 | $10,896 +1.6% | $995,100 +2.6% |
| 2024 | $10,722 +0.8% | $969,600 +0.9% |
| 2023 | $10,638 +4.8% | $961,300 -0.5% |
Find assessor info on the county website
Neighborhood: 55317
Nearby schools
GreatSchools rating
- 9/10Bluff Creek Elementary SchoolGrades: K-5Distance: 3.8 mi
- 8/10Chaska Middle School WestGrades: 6-8Distance: 4.1 mi
- 9/10Chanhassen High SchoolGrades: 9-12Distance: 3 mi
Get a cash offer in 3 minutes
Find out how much your home could sell for in as little as 3 minutes with a no-obligation cash offer.
Estimated market value$1,199,600
Get a cash offer in 3 minutes
Find out how much your home could sell for in as little as 3 minutes with a no-obligation cash offer.
Estimated market value
$1,199,600

