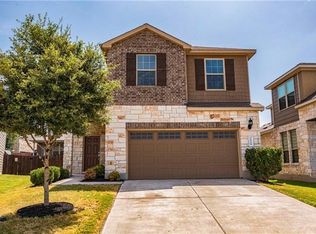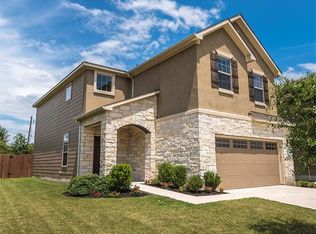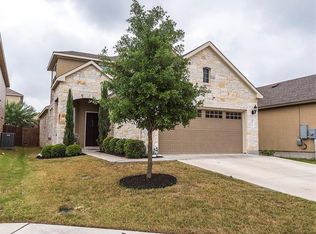Sold
Price Unknown
9905 Wading Pool Path, Austin, TX 78748
3beds
2baths
2,182sqft
SingleFamily
Built in 2013
4,922 Square Feet Lot
$395,400 Zestimate®
$--/sqft
$2,500 Estimated rent
Home value
$395,400
$368,000 - $423,000
$2,500/mo
Zestimate® history
Loading...
Owner options
Explore your selling options
What's special
9905 Wading Pool Path, Austin, TX 78748 is a single family home that contains 2,182 sq ft and was built in 2013. It contains 3 bedrooms and 2.5 bathrooms.
The Zestimate for this house is $395,400. The Rent Zestimate for this home is $2,500/mo.
Facts & features
Interior
Bedrooms & bathrooms
- Bedrooms: 3
- Bathrooms: 2.5
Heating
- Forced air, Electric
Cooling
- Central
Appliances
- Included: Dishwasher, Garbage disposal, Microwave, Range / Oven, Refrigerator
Features
- Flooring: Tile, Carpet
Interior area
- Total interior livable area: 2,182 sqft
Property
Parking
- Total spaces: 2
- Parking features: Garage - Attached
Features
- Exterior features: Other
Lot
- Size: 4,922 sqft
Details
- Parcel number: 769755
Construction
Type & style
- Home type: SingleFamily
Materials
- Foundation: Slab
- Roof: Composition
Condition
- Year built: 2013
Community & neighborhood
Community
- Community features: On Site Laundry Available
Location
- Region: Austin
HOA & financial
HOA
- Has HOA: Yes
- HOA fee: $25 monthly
Other
Other facts
- Appliances \ Appliances \ Dishwasher
- Appliances \ Appliances \ Disposal
- Appliances \ Appliances \ Electric Water Heater
- Appliances \ Appliances \ Exhaust Fan
- Appliances \ Appliances \ Free-Standing Range
- Appliances \ Appliances \ Microwave
- Appliances \ Appliances \ Refrigerator
- Appliances \ Appliances \ Self Cleaning Oven
- Appliances \ Electric Water Heater
- Appliances \ Exhaust Fan
- Appliances \ Self Cleaning Oven
- AssociationYN \ true
- AvailabilityDate \ 2022-05-06
- Balcony
- Bedrooms \ MainLevelBedrooms \ 0
- BuildingAreaSource \ Appraiser
- Community Features \ CommunityFeatures \ Common Grounds
- Community Features \ CommunityFeatures \ Curbs
- Community Features \ CommunityFeatures \ Park
- Community Features \ CommunityFeatures \ Pet Amenities
- Community Features \ CommunityFeatures \ Playground
- Community Features \ CommunityFeatures \ Underground Utilities
- Community Features \ CommunityFeatures \ Walk/Bike/Hike/Jog Trail(s
- CommunityFeatures \ Common Grounds
- CommunityFeatures \ Curbs
- CommunityFeatures \ Park
- CommunityFeatures \ Pet Amenities
- CommunityFeatures \ Playground
- CommunityFeatures \ Underground Utilities
- CommunityFeatures \ Walk\Bike\Hike\Jog Trail(s
- ConstructionMaterials \ HardiPlank Type
- ConstructionMaterials \ Masonry Partial
- CoolingYN \ true
- CoveredSpaces \ 2
- DirectionFaces \ West
- DoorFeatures \ French Doors
- Elementary School: Casey
- ExteriorFeatures \ Gutters Partial
- ExteriorFeatures \ Pest Tubes in Walls
- ExteriorFeatures \ Playground
- FoundationDetails \ Slab
- Furnished \ Unfurnished
- GarageYN \ true
- HOA \ AssociationYN \ true
- Heating and Cooling \ Cooling \ Central Air
- Heating and Cooling \ CoolingYN \ true
- Heating and Cooling \ Heating \ Central
- Heating and Cooling \ Heating \ Electric
- Heating and Cooling \ HeatingYN \ true
- Heating system: Forced Air
- Heating: Electric
- HeatingYN \ true
- High School: Akins
- InteriorFeatures \ French Doors
- InteriorFeatures \ Granite Counters
- InteriorFeatures \ High Ceilings
- InteriorFeatures \ Interior Steps
- InteriorFeatures \ Pantry
- InteriorFeatures \ Recessed Lighting
- LaundryFeatures \ Upper Level
- LeaseTerm \ 12 Months
- LivingAreaSource \ Appraiser
- Location \ DirectionFaces \ West
- Location \ MapCoordinate \ -97.81888, 30.171741
- Lot \ LotFeatures \ Cul-de-Sac
- Lot \ LotFeatures \ Curbs
- Lot \ LotFeatures \ Sprinkler - Automatic
- Lot \ LotFeatures \ Sprinkler - In-ground
- LotFeatures \ Cul-de-Sac
- LotFeatures \ Curbs
- LotFeatures \ Sprinkler - Automatic
- LotFeatures \ Sprinkler - In-ground
- MLS Listing ID: 2488908
- MLS Name: 18361 - Austin BOR rental feed (18361 - Austin BOR rental feed)
- MainLevelBedrooms \ 0
- MapCoordinate \ -97.81888 30.171741
- Materials \ FoundationDetails \ Slab
- Materials \ Roof \ Composition
- Materials \ WindowFeatures \ Window Treatments
- Middle School: Paredes
- MlsStatus \ Active
- Other Building Features \ PetsAllowed \ Negotiable
- Other Exterior Features \ ExteriorFeatures \ Gutters Partial
- Other Exterior Features \ ExteriorFeatures \ Pest Tubes in Walls
- Other Exterior Features \ ExteriorFeatures \ Playground
- Other Exterior Features \ Fencing \ Wood
- Other Interior Features \ DoorFeatures \ French Doors
- Other Interior Features \ Flooring \ Carpet
- Other Interior Features \ Flooring \ Tile
- Other Interior Features \ Furnished \ Unfurnished
- Other Interior Features \ InteriorFeatures \ French Doors
- Other Interior Features \ InteriorFeatures \ Granite Counters
- Other Interior Features \ InteriorFeatures \ High Ceilings
- Other Interior Features \ InteriorFeatures \ Interior Steps
- Other Interior Features \ InteriorFeatures \ Pantry
- Other Interior Features \ InteriorFeatures \ Recessed Lighting
- Other Interior Features \ InteriorFeatures \ Walk-In Closet(s)
- Other Interior Features \ LaundryFeatures \ Laundry Room
- Other Interior Features \ LaundryFeatures \ Upper Level
- Other \ AvailabilityDate \ 2022-05-06
- Other \ TenantPays \ All Utilities
- ParcelNumber \ 04301909310000
- Parking \ AttachedGarageYN \ true
- Parking \ CoveredSpaces \ 2
- Parking \ GarageYN \ true
- Parking \ ParkingFeatures \ Attached
- Patio \ PatioAndPorchFeatures \ Covered
- Patio \ PatioAndPorchFeatures \ Patio
- PetsAllowed \ Negotiable
- Roof Type: Composition
- Safety \ SecurityFeatures \ Smoke Detector(s)
- School District: Austin ISD
- SecurityFeatures \ Smoke Detector(s)
- Sewer \ Public Sewer
- Sources \ BuildingAreaSource \ Appraiser
- Sources \ LivingAreaSource \ Appraiser
- TaxLot \ 31
- Taxes \ TaxLot \ 31
- TenantPays \ All Utilities
- Utilities \ Internet-Cable
- Utilities \ Internet-Fiber
- Utilities \ Sewer \ Public Sewer
- Utilities \ Utilities \ Internet-Cable
- Utilities \ Utilities \ Internet-Fiber
- Utilities \ WaterSource \ Public
- WaterSource \ Public
- WindowFeatures \ Window Treatments
Price history
| Date | Event | Price |
|---|---|---|
| 9/16/2025 | Listing removed | $2,500$1/sqft |
Source: Unlock MLS #5669548 Report a problem | ||
| 8/31/2025 | Price change | $2,500-7.4%$1/sqft |
Source: Unlock MLS #5669548 Report a problem | ||
| 8/5/2025 | Listed for rent | $2,700+8%$1/sqft |
Source: Unlock MLS #5669548 Report a problem | ||
| 8/3/2025 | Sold | -- |
Source: Agent Provided Report a problem | ||
| 7/14/2025 | Contingent | $399,900$183/sqft |
Source: | ||
Public tax history
| Year | Property taxes | Tax assessment |
|---|---|---|
| 2025 | -- | $398,347 -8.6% |
| 2024 | $8,635 +4.3% | $435,718 -4.8% |
| 2023 | $8,277 -22.5% | $457,460 -15.4% |
Find assessor info on the county website
Neighborhood: Slaughter Creek
Nearby schools
GreatSchools rating
- 6/10Casey Elementary SchoolGrades: PK-5Distance: 0.5 mi
- 1/10Paredes Middle SchoolGrades: 6-8Distance: 0.6 mi
- 3/10Akins High SchoolGrades: 9-12Distance: 1.9 mi
Schools provided by the listing agent
- Elementary: Casey
- High: Akins
- District: Austin Isd
Source: The MLS. This data may not be complete. We recommend contacting the local school district to confirm school assignments for this home.
Get a cash offer in 3 minutes
Find out how much your home could sell for in as little as 3 minutes with a no-obligation cash offer.
Estimated market value$395,400
Get a cash offer in 3 minutes
Find out how much your home could sell for in as little as 3 minutes with a no-obligation cash offer.
Estimated market value
$395,400


