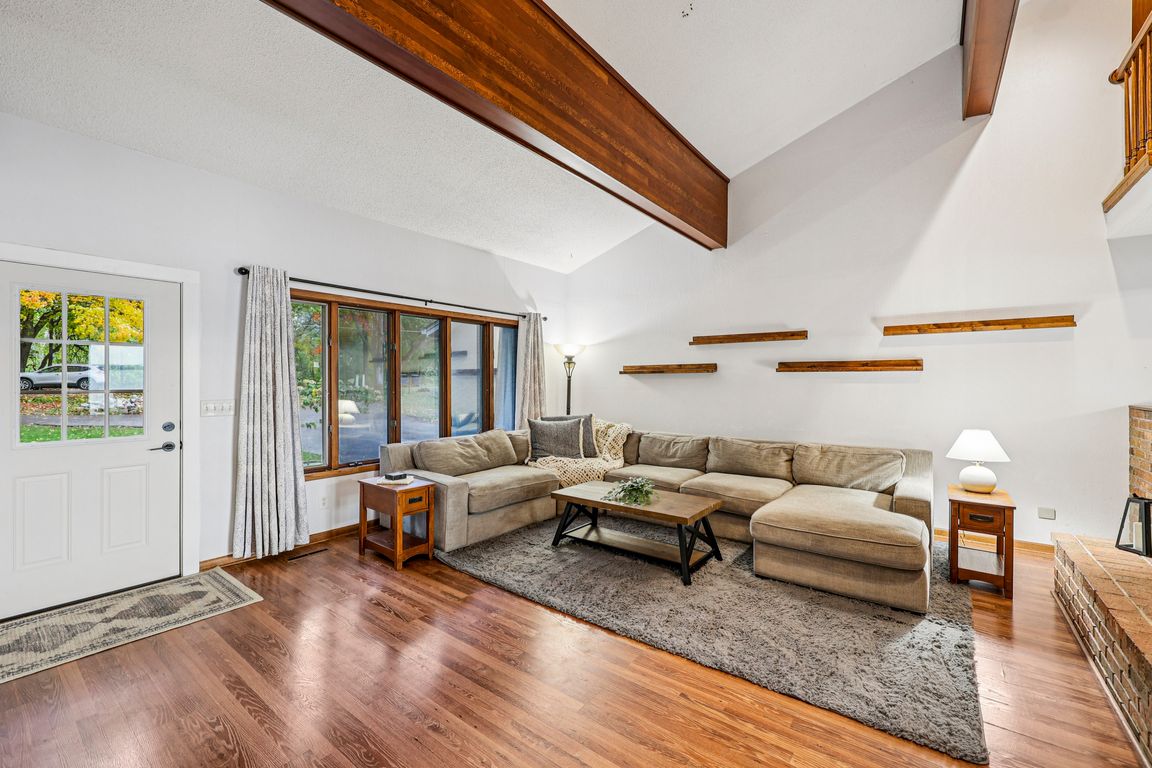
Active
$700,000
4beds
3,154sqft
9907 Bonnie Glen Pkwy, Chisago City, MN 55013
4beds
3,154sqft
Single family residence
Built in 1980
0.56 Acres
3 Attached garage spaces
$222 price/sqft
What's special
South-facing on sought-after Big Green Lake! This beautiful 4-bedroom, 3-bath lake home offers 80 feet of sandy shoreline and stunning views from nearly every room. Designed for comfort and lake living, it features vaulted beam ceilings and a large double-sided brick wood-burning fireplace as the centerpiece of the living area—adding warmth ...
- 3 days |
- 1,403 |
- 62 |
Source: NorthstarMLS as distributed by MLS GRID,MLS#: 6799276
Travel times
Living Room
Kitchen
Primary Bedroom
Zillow last checked: 7 hours ago
Listing updated: 23 hours ago
Listed by:
The Leonhardt Team 651-769-5329,
Coldwell Banker Realty
Source: NorthstarMLS as distributed by MLS GRID,MLS#: 6799276
Facts & features
Interior
Bedrooms & bathrooms
- Bedrooms: 4
- Bathrooms: 3
- Full bathrooms: 1
- 3/4 bathrooms: 2
Rooms
- Room types: Living Room, Dining Room, Family Room, Kitchen, Bedroom 1, Bedroom 2, Bedroom 3, Bedroom 4, Office
Bedroom 1
- Level: Upper
- Area: 228 Square Feet
- Dimensions: 19x12
Bedroom 2
- Level: Upper
- Area: 132 Square Feet
- Dimensions: 12x11
Bedroom 3
- Level: Upper
- Area: 132 Square Feet
- Dimensions: 12x11
Bedroom 4
- Level: Basement
- Area: 270 Square Feet
- Dimensions: 18x15
Dining room
- Level: Main
- Area: 168 Square Feet
- Dimensions: 14x12
Family room
- Level: Main
- Area: 304 Square Feet
- Dimensions: 19x16
Kitchen
- Level: Main
- Area: 126 Square Feet
- Dimensions: 14x9
Living room
- Level: Main
- Area: 323 Square Feet
- Dimensions: 19x17
Office
- Level: Basement
- Area: 130 Square Feet
- Dimensions: 13x10
Heating
- Forced Air
Cooling
- Central Air
Appliances
- Included: Dishwasher, Microwave, Range, Refrigerator, Water Softener Owned
Features
- Central Vacuum
- Basement: Drain Tiled,Egress Window(s),Finished,Full,Sump Pump
- Number of fireplaces: 1
- Fireplace features: Living Room, Wood Burning
Interior area
- Total structure area: 3,154
- Total interior livable area: 3,154 sqft
- Finished area above ground: 2,002
- Finished area below ground: 890
Video & virtual tour
Property
Parking
- Total spaces: 3
- Parking features: Attached, Detached, Asphalt, Garage Door Opener
- Attached garage spaces: 3
- Has uncovered spaces: Yes
- Details: Garage Dimensions (24x22)
Accessibility
- Accessibility features: None
Features
- Levels: One and One Half
- Stories: 1.5
- Patio & porch: Deck, Porch
- Pool features: None
- Has view: Yes
- View description: Lake, South
- Has water view: Yes
- Water view: Lake
- Waterfront features: Dock, Lake Front, Lake View, Waterfront Elevation(4-10), Waterfront Num(13004100), Lake Chain, Lake Bottom(Sand), Lake Acres(1809), Lake Chain Acres(5357), Lake Depth(32)
- Body of water: Green,Chisago Lakes
- Frontage length: Water Frontage: 80
Lot
- Size: 0.56 Acres
- Dimensions: 80 x 240 x 137 x 177
- Features: Irregular Lot
- Topography: Sloped
Details
- Additional structures: Additional Garage
- Foundation area: 1152
- Parcel number: 131093800
- Zoning description: Residential-Single Family
Construction
Type & style
- Home type: SingleFamily
- Property subtype: Single Family Residence
Materials
- Stucco, Block, Frame
- Roof: Shake,Age 8 Years or Less,Pitched
Condition
- Age of Property: 45
- New construction: No
- Year built: 1980
Utilities & green energy
- Electric: 200+ Amp Service, Power Company: Xcel Energy
- Gas: Natural Gas
- Sewer: Private Sewer
- Water: Well
Community & HOA
HOA
- Has HOA: No
Location
- Region: Chisago City
Financial & listing details
- Price per square foot: $222/sqft
- Tax assessed value: $634,600
- Annual tax amount: $7,448
- Date on market: 10/21/2025