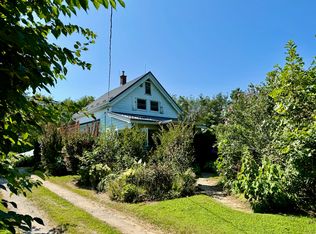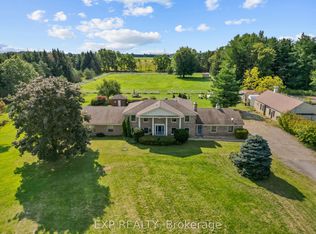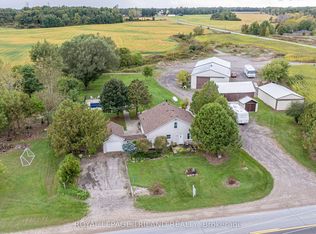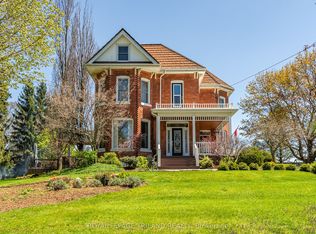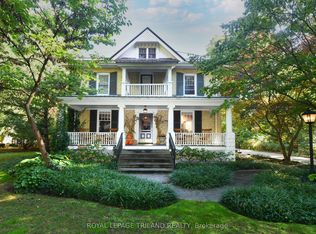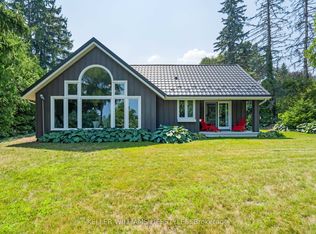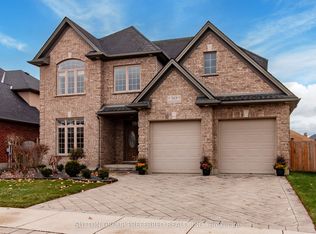9907 Littlewood Dr, Middlesex Centre, ON N6P 1P3
What's special
- 13 days |
- 37 |
- 3 |
Likely to sell faster than
Zillow last checked: 8 hours ago
Listing updated: November 28, 2025 at 07:31am
RE/MAX ADVANTAGE REALTY LTD.
Facts & features
Interior
Bedrooms & bathrooms
- Bedrooms: 3
- Bathrooms: 2
Heating
- Forced Air, Propane
Cooling
- Central Air
Appliances
- Included: Water Heater Owned
Features
- Primary Bedroom - Main Floor
- Basement: Partial
- Has fireplace: Yes
Interior area
- Living area range: 2000-2500 null
Property
Parking
- Total spaces: 20
- Parking features: Garage
- Has garage: Yes
Features
- Stories: 2
- Pool features: None
- Has view: Yes
- View description: Trees/Woods
- Waterfront features: None
Lot
- Size: 4.66 Acres
- Features: Wooded/Treed, Irregular Lot
Details
- Additional structures: Drive Shed, Barn
- Parcel number: 097190078
Construction
Type & style
- Home type: SingleFamily
- Property subtype: Farm
Materials
- Vinyl Siding
- Foundation: Concrete
- Roof: Shingle,Slate
Utilities & green energy
- Sewer: Septic
- Water: Drilled Well
Community & HOA
Location
- Region: Middlesex Centre
Financial & listing details
- Annual tax amount: C$3,480
- Date on market: 11/27/2025
By pressing Contact Agent, you agree that the real estate professional identified above may call/text you about your search, which may involve use of automated means and pre-recorded/artificial voices. You don't need to consent as a condition of buying any property, goods, or services. Message/data rates may apply. You also agree to our Terms of Use. Zillow does not endorse any real estate professionals. We may share information about your recent and future site activity with your agent to help them understand what you're looking for in a home.
Price history
Price history
Price history is unavailable.
Public tax history
Public tax history
Tax history is unavailable.Climate risks
Neighborhood: N6P
Nearby schools
GreatSchools rating
No schools nearby
We couldn't find any schools near this home.
- Loading
