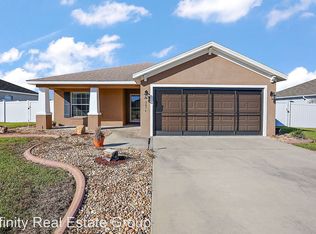Sold for $300,000 on 02/21/24
$300,000
9907 SW 54th Ave, Ocala, FL 34476
3beds
1,847sqft
Single Family Residence
Built in 2015
0.32 Acres Lot
$295,300 Zestimate®
$162/sqft
$2,097 Estimated rent
Home value
$295,300
$281,000 - $310,000
$2,097/mo
Zestimate® history
Loading...
Owner options
Explore your selling options
What's special
BACK ON THE MARKET. Financial fell through. PRICE REDUCED! SELLERS ARE MOTIVATED! SEND YOUR OFFER! COME AND VIEW THIS BEAUTIFUL HOME! Gated community of Meadow Glenn. The home is located on a Cul De Sac! It has been freshly painted and was built in 2015. This spacious home features vaulted ceilings throughout the main living areas, splits three-bedrooms, two-baths and a Den/Office which can be easily CONVERTED into a 4th BEDROON; Laminated floor in the Den/office and master bedroom. New carpet in two bedrooms. It includes an Open-concept Kitchen, Breakfast Nook and a Formal Dining Room on the right side. All appliances are included. Stainless-steel dishwasher, Smart kitchen, lanai lights with led bulbs throughout! The Owners Suite seamlessly blends comfort and luxury with a dual vanity, walk-in shower and bathtub. Laundry room has access to the two-car garage. RELAX on the covered back porch and enjoy the vinyl FENCED! backyard which is great for entertaining! It is an excellent community! Close to shops, banks, supermarkets and more. Come and view this fabulous home today!
Zillow last checked: 8 hours ago
Listing updated: February 22, 2024 at 06:17am
Listing Provided by:
Sandra Realpe Smith 407-485-0240,
EXP REALTY LLC 888-883-8509
Bought with:
Sandra Realpe Smith, 3321229
EXP REALTY LLC
Gus Paulino, 3164085
PAULINO GLOBAL REAL ESTATE
Source: Stellar MLS,MLS#: O6163565 Originating MLS: Sarasota - Manatee
Originating MLS: Sarasota - Manatee

Facts & features
Interior
Bedrooms & bathrooms
- Bedrooms: 3
- Bathrooms: 2
- Full bathrooms: 2
Primary bedroom
- Features: Walk-In Closet(s)
- Level: First
- Dimensions: 16x10
Kitchen
- Level: First
- Dimensions: 14x9
Living room
- Level: First
- Dimensions: 18x16
Heating
- Central
Cooling
- Central Air
Appliances
- Included: Convection Oven, Dishwasher, Dryer, Microwave, Range, Refrigerator, Washer
- Laundry: Laundry Closet
Features
- Ceiling Fan(s), High Ceilings, Split Bedroom
- Flooring: Laminate, Tile
- Doors: Sliding Doors
- Has fireplace: No
Interior area
- Total structure area: 2,486
- Total interior livable area: 1,847 sqft
Property
Parking
- Total spaces: 2
- Parking features: Garage - Attached
- Attached garage spaces: 2
Features
- Levels: One
- Stories: 1
Lot
- Size: 0.32 Acres
Details
- Parcel number: 3569709500
- Zoning: R1
- Special conditions: None
Construction
Type & style
- Home type: SingleFamily
- Property subtype: Single Family Residence
Materials
- Block, Concrete, Stucco
- Foundation: Slab
- Roof: Shingle
Condition
- New construction: No
- Year built: 2015
Utilities & green energy
- Sewer: Public Sewer
- Water: Public
- Utilities for property: Cable Available, Electricity Available, Water Available
Community & neighborhood
Security
- Security features: Security Gate
Location
- Region: Ocala
- Subdivision: MEADOW GLENN UN 03B
HOA & financial
HOA
- Has HOA: Yes
- HOA fee: $43 monthly
- Association name: Sentry Management Inc
Other fees
- Pet fee: $0 monthly
Other financial information
- Total actual rent: 0
Other
Other facts
- Listing terms: Cash,Conventional
- Ownership: Fee Simple
- Road surface type: Paved
Price history
| Date | Event | Price |
|---|---|---|
| 9/15/2025 | Listing removed | $2,200$1/sqft |
Source: Stellar MLS #OM706400 | ||
| 9/7/2025 | Price change | $2,200-2.2%$1/sqft |
Source: Stellar MLS #OM706400 | ||
| 8/26/2025 | Price change | $2,250-2.2%$1/sqft |
Source: Stellar MLS #OM706400 | ||
| 7/31/2025 | Listed for rent | $2,300$1/sqft |
Source: Stellar MLS #OM706400 | ||
| 2/21/2024 | Sold | $300,000+0%$162/sqft |
Source: | ||
Public tax history
| Year | Property taxes | Tax assessment |
|---|---|---|
| 2024 | $302 | $181,486 +3% |
| 2023 | $302 +1.5% | $176,200 +3% |
| 2022 | $297 | $171,068 +3% |
Find assessor info on the county website
Neighborhood: 34476
Nearby schools
GreatSchools rating
- 3/10Hammett Bowen Jr. Elementary SchoolGrades: PK-5Distance: 1 mi
- 4/10Liberty Middle SchoolGrades: 6-8Distance: 0.7 mi
- 4/10West Port High SchoolGrades: 9-12Distance: 5.8 mi
Get a cash offer in 3 minutes
Find out how much your home could sell for in as little as 3 minutes with a no-obligation cash offer.
Estimated market value
$295,300
Get a cash offer in 3 minutes
Find out how much your home could sell for in as little as 3 minutes with a no-obligation cash offer.
Estimated market value
$295,300
