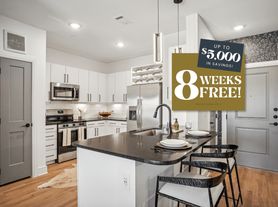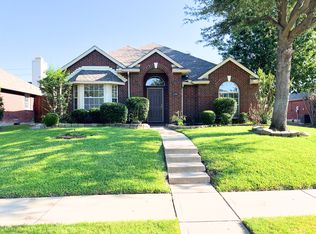Move-In Special! Beautiful 3BR Home 25% OFF First Month's Rent if You Move by September 30!
This inviting rental home blends thoughtful updates with timeless charm, creating a space that feels both stylish and comfortable. A striking stone fireplace with a raised hearth sets the tone in the open-concept living area, which is filled with natural light and designed for everyday living as well as entertaining. The layout offers flexibility with a spacious game room, dedicated dining area, and an oversized primary suite, while smart-home upgrades like a Nest thermostat, smart doorbell, and Cat6 wiring provide modern convenience. Recent improvements, including a 2022 roof, double-pane windows, and fresh paint inside and out, add peace of mind and move-in readiness.
Outdoors, residents will appreciate the low-maintenance landscaping with drip irrigation and an extended patio that's perfect for hosting gatherings or enjoying quiet evenings. The community enhances the lifestyle with a resort-style pool, providing a refreshing escape during warm Texas summers. Situated within Prosper ISD and offering quick access to Hwy 380 and the thriving North McKinney corridor, this home combines comfort, convenience, and a desirable location making it your next rental home with excellent features!
Move-In Special! Beautiful 3BR Home 25% OFF First Month's Rent if You Move by September 30!
Landlord pays HOA fees. Tenants will be responsible for All Utilities, Electricity, Gas, Grounds Care, Insurance, Pest Control, Sewer, Trash Collection, Water.
House for rent
Accepts Zillow applications
$2,500/mo
9908 Coyote Pass Trl, McKinney, TX 75071
3beds
2,213sqft
Price may not include required fees and charges.
Single family residence
Available now
Cats, dogs OK
Central air
Hookups laundry
Attached garage parking
Forced air
What's special
- 22 days
- on Zillow |
- -- |
- -- |
Travel times
Facts & features
Interior
Bedrooms & bathrooms
- Bedrooms: 3
- Bathrooms: 3
- Full bathrooms: 2
- 1/2 bathrooms: 1
Heating
- Forced Air
Cooling
- Central Air
Appliances
- Included: WD Hookup
- Laundry: Hookups
Features
- WD Hookup
- Flooring: Carpet, Hardwood
Interior area
- Total interior livable area: 2,213 sqft
Property
Parking
- Parking features: Attached
- Has attached garage: Yes
- Details: Contact manager
Features
- Exterior features: Electricity not included in rent, Garbage not included in rent, Gas not included in rent, Granite counters, Heating system: Forced Air, No Utilities included in rent, Open Floorplan, Sewage not included in rent, Smart Home system, Water not included in rent
Details
- Parcel number: R1074200D01601
Construction
Type & style
- Home type: SingleFamily
- Property subtype: Single Family Residence
Community & HOA
Location
- Region: Mckinney
Financial & listing details
- Lease term: 1 Year
Price history
| Date | Event | Price |
|---|---|---|
| 9/12/2025 | Sold | -- |
Source: NTREIS #20920707 | ||
| 9/12/2025 | Listed for rent | $2,500$1/sqft |
Source: Zillow Rentals | ||
| 8/16/2025 | Pending sale | $440,000$199/sqft |
Source: NTREIS #20920707 | ||
| 8/13/2025 | Contingent | $440,000$199/sqft |
Source: NTREIS #20920707 | ||
| 7/31/2025 | Price change | $440,000-4.3%$199/sqft |
Source: NTREIS #20920707 | ||

