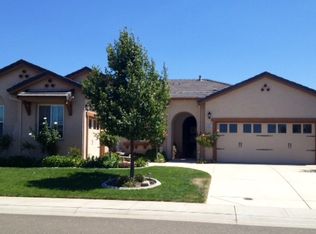Closed
$925,000
9909 Albacore Way, Elk Grove, CA 95757
4beds
3,201sqft
Single Family Residence
Built in 2008
8,542.12 Square Feet Lot
$925,100 Zestimate®
$289/sqft
$3,451 Estimated rent
Home value
$925,100
$842,000 - $1.02M
$3,451/mo
Zestimate® history
Loading...
Owner options
Explore your selling options
What's special
Beautifully curated landscaping makes an immediate impact, setting the stage for an interior that truly captivates. A thoughtfully designed layout flows effortlessly from one spacious room to the next, creating an atmosphere both chic & warm. The kitchen/family room combo is the heart of the home & made for relaxation, gathering & connection. Granite counters, raised panel cabinetry, nook, island, storage, & double ovens are only a few special features. On-trend flooring, plush carpet, elevated finishes and soft-toned walls complement any dcor. A downstairs bed and full bath as well as a large, versatile upstairs flex room provides endless possibilities. Brand new HVAC unit to be installed 8/7/25. The yard is a seamless extension of the home featuring a built-in BBQ and personal spa. Finished garage with sturdy epoxy floors. Easy distance to top-rated schools, neighborhood parks, shopping & vibrant dining make this the perfect everyday escape.
Zillow last checked: 8 hours ago
Listing updated: August 25, 2025 at 03:59pm
Listed by:
Eileen Shea DRE #01807010 916-690-6194,
Windermere Signature Properties Elk Grove
Bought with:
Amelia Darlin, DRE #02123310
Keller Williams Realty
Source: MetroList Services of CA,MLS#: 225096955Originating MLS: MetroList Services, Inc.
Facts & features
Interior
Bedrooms & bathrooms
- Bedrooms: 4
- Bathrooms: 3
- Full bathrooms: 3
Primary bathroom
- Features: Shower Stall(s), Double Vanity, Tile, Tub, Walk-In Closet(s), Window
Dining room
- Features: Breakfast Nook, Bar, Space in Kitchen, Dining/Living Combo, Formal Area
Kitchen
- Features: Breakfast Area, Pantry Closet, Granite Counters, Island w/Sink, Kitchen/Family Combo
Heating
- Central
Cooling
- Ceiling Fan(s), Central Air, See Remarks
Appliances
- Included: Gas Cooktop, Dishwasher, Disposal, Microwave, Double Oven
- Laundry: Laundry Room, Cabinets, Sink, Inside Room
Features
- Flooring: Carpet, Tile, Vinyl
- Number of fireplaces: 1
- Fireplace features: Family Room, Gas Starter
Interior area
- Total interior livable area: 3,201 sqft
Property
Parking
- Total spaces: 3
- Parking features: Attached, Garage Door Opener
- Attached garage spaces: 3
Features
- Stories: 2
- Exterior features: Outdoor Grill, Dog Run
- Fencing: Back Yard,Wood
Lot
- Size: 8,542 sqft
- Features: Auto Sprinkler F&R, Shape Regular, Landscape Back, Landscape Front, Low Maintenance
Details
- Additional structures: Kennel/Dog Run
- Parcel number: 13220200040000
- Zoning description: RD-4
- Special conditions: Offer As Is
Construction
Type & style
- Home type: SingleFamily
- Property subtype: Single Family Residence
Materials
- Stucco, Frame
- Foundation: Slab
- Roof: Tile
Condition
- Year built: 2008
Utilities & green energy
- Sewer: Sewer in Street
- Water: Water District, Meter Required
- Utilities for property: Public
Community & neighborhood
Location
- Region: Elk Grove
Other
Other facts
- Road surface type: Paved
Price history
| Date | Event | Price |
|---|---|---|
| 8/21/2025 | Sold | $925,000-1.6%$289/sqft |
Source: Public Record | ||
| 7/31/2025 | Pending sale | $940,000$294/sqft |
Source: MetroList Services of CA #225096955 | ||
| 7/25/2025 | Listed for sale | $940,000+135.6%$294/sqft |
Source: MetroList Services of CA #225096955 | ||
| 1/23/2009 | Sold | $399,000$125/sqft |
Source: MetroList Services of CA #80084371 | ||
Public tax history
| Year | Property taxes | Tax assessment |
|---|---|---|
| 2025 | -- | $513,801 +2% |
| 2024 | $9,599 +3.3% | $503,727 +2% |
| 2023 | $9,296 +2.9% | $493,851 +2% |
Find assessor info on the county website
Neighborhood: 95757
Nearby schools
GreatSchools rating
- 8/10Zehnder Ranch ElementaryGrades: K-6Distance: 0.1 mi
- 8/10Elizabeth Pinkerton Middle SchoolGrades: 7-8Distance: 0.6 mi
- 10/10Cosumnes Oaks High SchoolGrades: 9-12Distance: 0.6 mi
Get a cash offer in 3 minutes
Find out how much your home could sell for in as little as 3 minutes with a no-obligation cash offer.
Estimated market value
$925,100
Get a cash offer in 3 minutes
Find out how much your home could sell for in as little as 3 minutes with a no-obligation cash offer.
Estimated market value
$925,100
