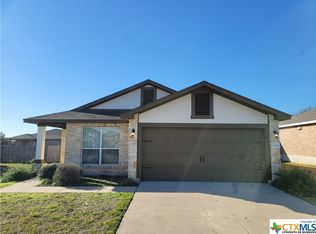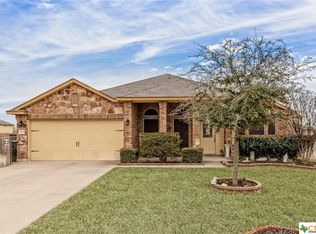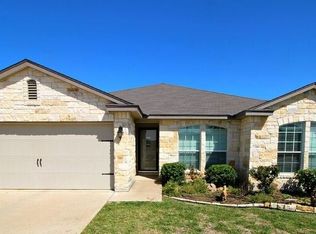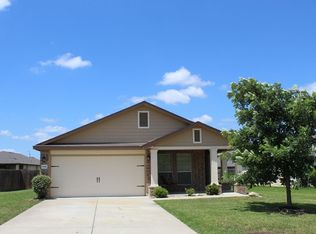Closed
Price Unknown
9909 Birch Tree Dr, Temple, TX 76502
4beds
2,338sqft
Single Family Residence
Built in 2011
9,060.48 Square Feet Lot
$290,000 Zestimate®
$--/sqft
$2,178 Estimated rent
Home value
$290,000
$273,000 - $310,000
$2,178/mo
Zestimate® history
Loading...
Owner options
Explore your selling options
What's special
Welcome to this stunning 2-story home located in the desirable Windhill Farms subdivision of Temple, Texas. This spacious 4-bedroom, 2.5-bathroom residence is perfect for comfortable family living and entertaining.
As you step inside, you'll be greeted by an open and inviting floor plan. The heart of the home, the kitchen, boasts beautiful granite countertops and freshly painted cabinets, offering a modern and clean aesthetic.
Upstairs, the expansive primary bedroom provides a tranquil retreat with an en-suite bathroom. Three additional bedrooms provide plenty of space for family, guests, or a home office.
The Windhill Farms subdivision is known for its peaceful atmosphere and convenient access to local amenities, schools, and major highways. This home offers the perfect blend of suburban tranquility and city convenience. Don't miss the opportunity to make this your new home!
Zillow last checked: 8 hours ago
Listing updated: November 04, 2025 at 01:04pm
Listed by:
Amber Broadway 480-462-5392,
Opendoor Brokerage, LLC
Bought with:
Jimmy Ashby, TREC #0639117
Ashby Real Estate Group
, TREC #null
Source: Central Texas MLS,MLS#: 578633 Originating MLS: Williamson County Association of REALTORS
Originating MLS: Williamson County Association of REALTORS
Facts & features
Interior
Bedrooms & bathrooms
- Bedrooms: 4
- Bathrooms: 3
- Full bathrooms: 2
- 1/2 bathrooms: 1
Heating
- Central, Natural Gas
Cooling
- Central Air
Appliances
- Included: Dishwasher, Electric Range, Water Heater, Microwave, Range
- Laundry: Other, See Remarks
Features
- None, Granite Counters
- Flooring: Carpet, Tile
- Attic: None
- Has fireplace: No
- Fireplace features: None
Interior area
- Total interior livable area: 2,338 sqft
Property
Parking
- Total spaces: 2
- Parking features: Attached, Garage
- Attached garage spaces: 2
Features
- Levels: Two
- Stories: 2
- Exterior features: None
- Pool features: Community, Other, See Remarks
- Fencing: None
- Has view: Yes
- View description: None
- Body of water: None
Lot
- Size: 9,060 sqft
Details
- Parcel number: 409027
Construction
Type & style
- Home type: SingleFamily
- Architectural style: Traditional
- Property subtype: Single Family Residence
Materials
- Brick Veneer, Vinyl Siding
- Foundation: Slab
- Roof: Composition,Shingle
Condition
- Resale
- Year built: 2011
Utilities & green energy
- Water: Public
- Utilities for property: Electricity Available, Natural Gas Available
Community & neighborhood
Community
- Community features: None, Community Pool
Location
- Region: Temple
- Subdivision: Windmill Farms Ph III
HOA & financial
HOA
- Has HOA: Yes
- HOA fee: $85 quarterly
- Association name: Temple Windmill Farms Homeowners Association, Inc
- Association phone: 512-453-6566
Other
Other facts
- Listing agreement: Exclusive Agency
- Listing terms: Cash,Conventional,FHA,VA Loan
- Road surface type: Paved
Price history
| Date | Event | Price |
|---|---|---|
| 11/4/2025 | Sold | -- |
Source: | ||
| 10/3/2025 | Pending sale | $304,000$130/sqft |
Source: | ||
| 9/24/2025 | Listed for sale | $304,000$130/sqft |
Source: | ||
| 9/3/2025 | Listing removed | $304,000$130/sqft |
Source: | ||
| 8/28/2025 | Price change | $304,000-1.3%$130/sqft |
Source: | ||
Public tax history
| Year | Property taxes | Tax assessment |
|---|---|---|
| 2025 | -- | $319,767 -3.1% |
| 2024 | $5,374 +17.7% | $329,974 +17.2% |
| 2023 | $4,567 -12.6% | $281,617 +10% |
Find assessor info on the county website
Neighborhood: 76502
Nearby schools
GreatSchools rating
- 5/10High Point ElementaryGrades: K-5Distance: 0.4 mi
- 5/10North Belton Middle SchoolGrades: 6-8Distance: 1.5 mi
- 7/10Lake Belton High SchoolGrades: 9-12Distance: 0.6 mi
Schools provided by the listing agent
- Elementary: High Point Elementary
- Middle: North Belton Middle School
- High: Lake Belton High School
- District: Belton ISD
Source: Central Texas MLS. This data may not be complete. We recommend contacting the local school district to confirm school assignments for this home.
Get a cash offer in 3 minutes
Find out how much your home could sell for in as little as 3 minutes with a no-obligation cash offer.
Estimated market value
$290,000
Get a cash offer in 3 minutes
Find out how much your home could sell for in as little as 3 minutes with a no-obligation cash offer.
Estimated market value
$290,000



