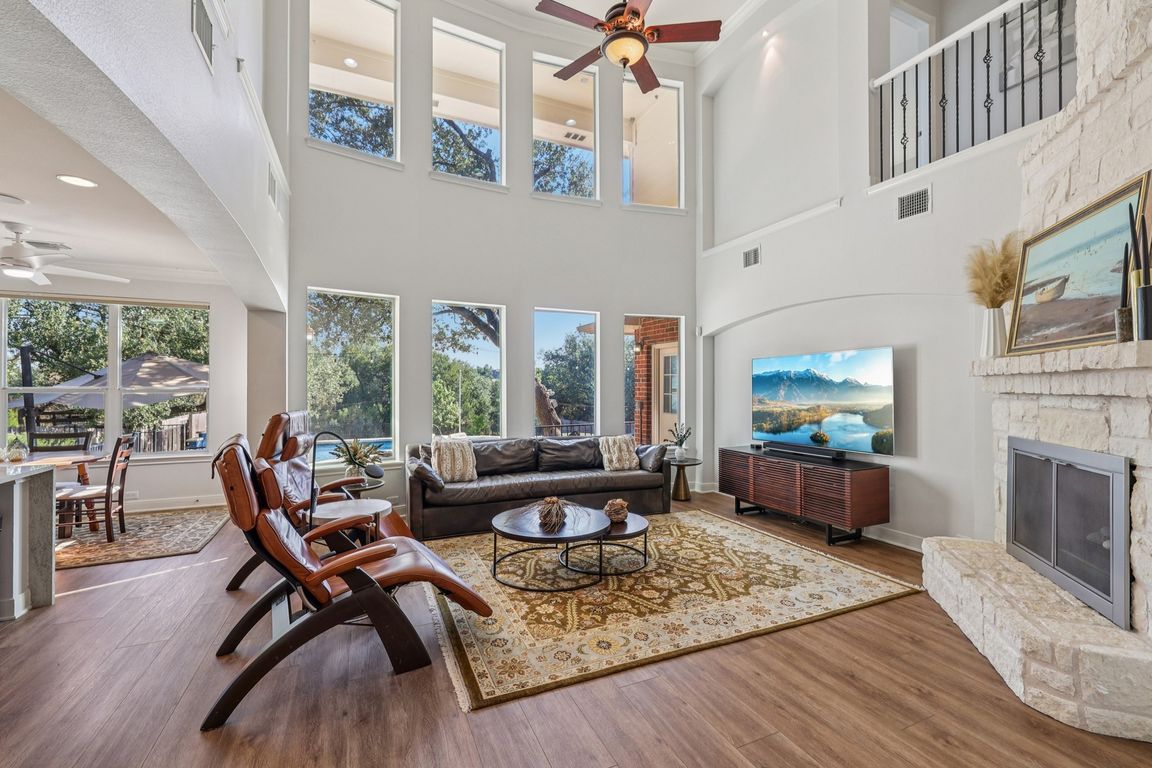
Active
$1,250,000
5beds
3,958sqft
9909 Whitley Bay Dr, Austin, TX 78717
5beds
3,958sqft
Single family residence
Built in 2003
0.38 Acres
3 Attached garage spaces
$316 price/sqft
$196 quarterly HOA fee
What's special
Outdoor kitchenDedicated home officeBeautiful wooded greenbelt viewsMultiple outdoor entertaining areasResort-style poolFour versatile living spacesExpansive greenbelt views
Amazing luxury home situated on over 1/3 of an acre with expansive greenbelt views! This one is a must-see for buyers seeking a luxurious pool, multiple outdoor entertaining areas, a chef's kitchen with waterfall countertops, a downstairs primary suite with private patio access, spacious indoor entertaining areas with stunning views, and ...
- 5 days |
- 1,733 |
- 78 |
Likely to sell faster than
Source: Central Texas MLS,MLS#: 595578 Originating MLS: Williamson County Association of REALTORS
Originating MLS: Williamson County Association of REALTORS
Travel times
Foyer
Dining Room
Living Room
Kitchen
Primary Bedroom
Primary Bathroom
Office
Game/Media Room
Bedroom
Bedroom
Bathroom
Bedroom
Bathroom
Flex/Laundry Room
Covered Balcony/Front Porch
Exterior
Backyard
Location
Zillow last checked: 7 hours ago
Listing updated: October 21, 2025 at 10:20am
Listed by:
Laurie Flood 512-576-1504,
Keller Williams Realty NW
Source: Central Texas MLS,MLS#: 595578 Originating MLS: Williamson County Association of REALTORS
Originating MLS: Williamson County Association of REALTORS
Facts & features
Interior
Bedrooms & bathrooms
- Bedrooms: 5
- Bathrooms: 4
- Full bathrooms: 3
- 1/2 bathrooms: 1
Primary bedroom
- Level: Main
Primary bathroom
- Level: Main
Kitchen
- Level: Main
Living room
- Level: Main
Media room
- Level: Upper
Heating
- Central, Natural Gas
Cooling
- Central Air, Electric
Appliances
- Included: Convection Oven, Dishwasher, Gas Cooktop, Disposal, Gas Water Heater, Oven, Tankless Water Heater, Vented Exhaust Fan, Some Electric Appliances, Some Gas Appliances, Built-In Oven, Cooktop, Microwave
- Laundry: Washer Hookup, Gas Dryer Hookup, Inside, Main Level, Laundry Room
Features
- Ceiling Fan(s), Carbon Monoxide Detector, Crown Molding, Dining Area, Separate/Formal Dining Room, Double Vanity, Entrance Foyer, High Ceilings, Home Office, Primary Downstairs, Multiple Living Areas, MultipleDining Areas, Main Level Primary, Pull Down Attic Stairs, Recessed Lighting, Skylights, Soaking Tub, Separate Shower, Tub Shower, Walk-In Closet(s), Breakfast Bar
- Flooring: Carpet, Tile, Vinyl
- Windows: Plantation Shutters, Skylight(s)
- Attic: Pull Down Stairs
- Number of fireplaces: 1
- Fireplace features: Gas Starter, Living Room, Masonry, Raised Hearth, Stone
Interior area
- Total interior livable area: 3,958 sqft
Video & virtual tour
Property
Parking
- Total spaces: 3
- Parking features: Attached, Door-Multi, Garage Faces Front, Garage, Garage Door Opener
- Attached garage spaces: 3
Features
- Levels: Two
- Stories: 2
- Patio & porch: Balcony, Covered, Deck, Mosquito System, Patio, Porch
- Exterior features: Balcony, Deck, Outdoor Grill, Outdoor Kitchen, Porch, Patio, Rain Gutters
- Has private pool: Yes
- Pool features: Community, In Ground, Outdoor Pool, Private, Waterfall
- Fencing: Back Yard,Wood,Wrought Iron
- Has view: Yes
- View description: Park/Greenbelt, Pool
- Body of water: Greenbelt
Lot
- Size: 0.38 Acres
Details
- Parcel number: R417278
Construction
Type & style
- Home type: SingleFamily
- Architectural style: None
- Property subtype: Single Family Residence
Materials
- Brick Veneer, Masonry, Stone Veneer, Wood Siding
- Foundation: Slab
- Roof: Composition,Shingle
Condition
- Resale
- Year built: 2003
Utilities & green energy
- Sewer: Public Sewer
- Water: Public
- Utilities for property: Electricity Available, Natural Gas Available, Underground Utilities
Community & HOA
Community
- Features: Basketball Court, Golf, Other, Playground, Park, Sport Court(s), See Remarks, Tennis Court(s), Trails/Paths, Community Pool, Street Lights, Sidewalks
- Security: Smoke Detector(s)
- Subdivision: Avery Ranch North Sec 02 PUD Amd
HOA
- Has HOA: Yes
- HOA fee: $196 quarterly
- HOA name: Avery Ranch HOA
Location
- Region: Austin
Financial & listing details
- Price per square foot: $316/sqft
- Tax assessed value: $902,711
- Annual tax amount: $9,737
- Date on market: 10/20/2025
- Listing agreement: Exclusive Right To Sell
- Listing terms: Cash,Conventional,VA Loan
- Electric utility on property: Yes
- Road surface type: Paved