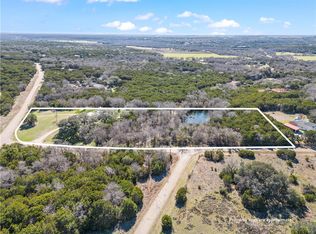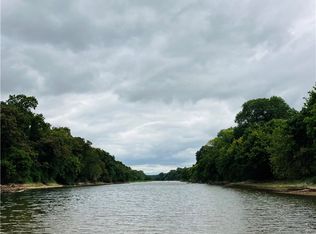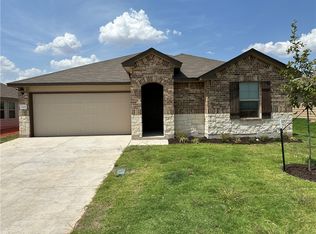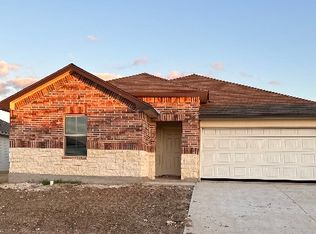Sold on 07/01/24
Price Unknown
991 Downing St #10, China Spring, TX 76633
7beds
5,683sqft
Single Family Residence
Built in 1974
2.41 Acres Lot
$638,800 Zestimate®
$--/sqft
$4,649 Estimated rent
Home value
$638,800
$581,000 - $696,000
$4,649/mo
Zestimate® history
Loading...
Owner options
Explore your selling options
What's special
Nestled on the desired Number Ten Downing St in China Spring, this massive home has everything you could hope for! A completely remodeled first floor, including the master suite, a private MIL suite with a separate entrance, over 2 acres, several upgraded major appliances and home systems.
991 Number 10 Downing St boasts natural light, expansive storage options, and a homey feel. The grand entrance provides a welcoming atmosphere into the expansive home.
The master suite sits tucked away on the remodeled first floor. The suite features a sitting room with a fireplace, 2 large closets, oversized tub & shower, and separate vanities. The open floor plan includes the living room, dining room, and kitchen - which has an oversized island, double ovens, water connection for your coffee maker, and more!
On the other side of the home sits the private MIL suite with it's own entrance under the attached carport and storage room. The suite has it's own dry bar, living area (currently used as a game room) and room for more! The room itself has 2 closets and a full bathroom with a walk-in shower.
The 2nd, traditional style staircase presents the remaining 5 bedrooms, 2 of which have an attached bathroom, and the loft area.
Outside you will find a 2-car carport, 4-car garage, attached storage closet, and another building with possibilities for restoration as an additional dwelling, storage shed, etc! There is PLENTY of room for boats, RV parking, trailers, etc.
Zillow last checked: 8 hours ago
Listing updated: June 19, 2025 at 07:10pm
Listed by:
Jennifer Bruns 0556372,
Vista Real Estate 254-231-0209
Bought with:
Non-Mls Member
NON MLS
Source: NTREIS,MLS#: 222332
Facts & features
Interior
Bedrooms & bathrooms
- Bedrooms: 7
- Bathrooms: 6
- Full bathrooms: 6
Primary bedroom
- Description: Secluded
Other
- Description: MIL Suite upstairs
Heating
- Central, Electric
Cooling
- Central Air, Electric
Appliances
- Included: Double Oven, Dishwasher, Electric Water Heater, Disposal, Refrigerator
Features
- Built-in Features, High Speed Internet
- Flooring: Laminate
- Number of fireplaces: 2
Interior area
- Total interior livable area: 5,683 sqft
Property
Parking
- Total spaces: 5
- Parking features: Attached Carport, Carport, Gravel, Garage Faces Rear, RV Access/Parking, Garage Faces Side, See Remarks, Storage
- Garage spaces: 5
- Has carport: Yes
Features
- Levels: Two
- Stories: 2
- Patio & porch: Patio, Covered
- Exterior features: Other, Storage
- Pool features: None
- Fencing: Chain Link,Partial,Wood
Lot
- Size: 2.41 Acres
Details
- Additional structures: Guest House, Shed(s)
- Parcel number: 110569
Construction
Type & style
- Home type: SingleFamily
- Property subtype: Single Family Residence
Materials
- Stone Veneer
- Foundation: Slab
- Roof: Metal
Condition
- Year built: 1974
Utilities & green energy
- Sewer: None, Septic Tank
- Utilities for property: Septic Available, Sewer Not Available
Community & neighborhood
Location
- Region: China Spring
- Subdivision: McCoy G
Price history
| Date | Event | Price |
|---|---|---|
| 7/1/2024 | Sold | -- |
Source: NTREIS #222332 | ||
| 5/31/2024 | Pending sale | $650,000$114/sqft |
Source: | ||
| 5/9/2024 | Price change | $650,000-7.1%$114/sqft |
Source: | ||
| 4/19/2024 | Listed for sale | $699,900-6.1%$123/sqft |
Source: | ||
| 10/21/2022 | Listing removed | -- |
Source: | ||
Public tax history
| Year | Property taxes | Tax assessment |
|---|---|---|
| 2025 | -- | $620,000 +0.5% |
| 2024 | $4,931 +21.1% | $617,078 +10% |
| 2023 | $4,072 -22.2% | $560,980 +10% |
Find assessor info on the county website
Neighborhood: 76633
Nearby schools
GreatSchools rating
- 9/10China Spring Elementary SchoolGrades: 2-4Distance: 3.4 mi
- 7/10China Spring Middle SchoolGrades: 7-8Distance: 2 mi
- 7/10China Spring High SchoolGrades: 9-12Distance: 2 mi
Schools provided by the listing agent
- Elementary: China Spring
- District: China Spring ISD
Source: NTREIS. This data may not be complete. We recommend contacting the local school district to confirm school assignments for this home.



