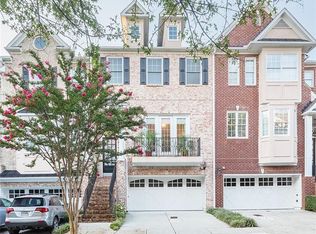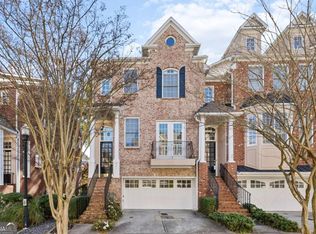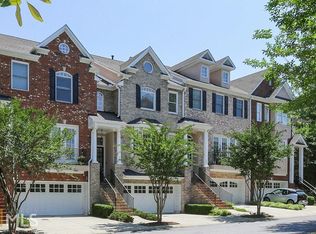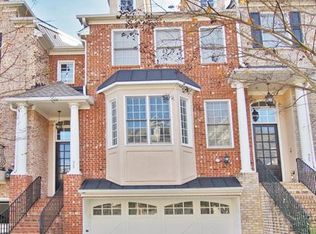RARE END UNIT with 14 additional windows on side of unit providing tons of great natural light. Open floor plan with 9 ft and 10 ft ceilings, hardwoods on main and extensive molding and detail throughout. Screen porch plus a deck and patio for a total of three outdoor living spaces. Lots of square footage for the money. 3 finished level of living. Two Story entry foyer, huge eat in kitchen with granite countertops. Formal dining room with trey ceiling and butler's pantry. Fireside Family room and sun room, home office or library. Screen porch on this level also. Upper level has an amazing large master suite with hardwoods and separate sitting area, door to outdoor covered patio for reading or morning coffee. Deluxe master spa bath with double vanity sinks, soaking tub, separate walk in shower and huge walk in closet. Second large bedroom and bath suite with lots of closet space. Laundry room with built in storage cabinets. Washer and dryer remain with home. Lower finished level with bedroom and bath suite for teen, in-laws or guest with additional huge light filled bonus flex room for home office, gym, craft room, recreation etc. with door to private patio. Stainless steel Weber grill with permanent gas line that stays with home on this patio. Oversized two car garage with storage space. Great Location, minutes to Emory, CDC , VA Hospital . Amazing walkable location. Walk to Mason Mill Park ,Dekalb Tennis Center and the PATH walking trails. Walk to all the shops and restaurants at Toco Hills shopping complex.
This property is off market, which means it's not currently listed for sale or rent on Zillow. This may be different from what's available on other websites or public sources.



