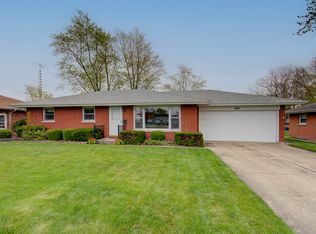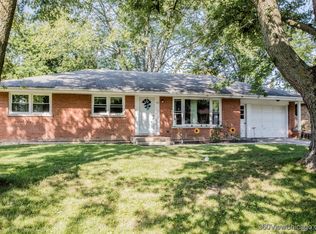Closed
$280,000
991 Greenview Dr, Aurora, IL 60505
3beds
1,247sqft
Single Family Residence
Built in 1967
9,583.2 Square Feet Lot
$315,200 Zestimate®
$225/sqft
$2,304 Estimated rent
Home value
$315,200
$299,000 - $331,000
$2,304/mo
Zestimate® history
Loading...
Owner options
Explore your selling options
What's special
They just don't build 'em like they used to... This 1967 solid brick home has been lovingly cared for by original owners. This well maintained home has original charm! Located across the street from the elementary school, this clean move-in ready home is ready for it's next chapter and your fresh ideas! Original Wood floors throughout (even under carpet in Living Room) Ranch home has removable ramp in garage to make the main floor fully accessible without steps. Large Living Room is light and bright and has gas fireplace (can be converted back to wood burning.) Kitchen offers a large eating area and access to the backyard deck. 3 bedrooms on the main level share a full bathroom. The finished basement boasts an incredible custom built-in bar (bar stools stay,), electric fireplace, and plenty of space for additional living space. A full bathroom, laundry area, and workshop/tool room complete the large basement space. Washer/Dryer, and additional stove, fridge, deep freezer stay.2 car attached garage and large backyard. Many newer items; Furnace & A/C 2016, Refrigerator & Oven 2018, 2 garage service doors 2018. Roof 2008-ish. Located near Farnsworth and Indian Trail provide several shopping & dining options. Only 2.5 miles to I-88, 2.5 miles to Premium Outlet Mall.
Zillow last checked: 8 hours ago
Listing updated: September 25, 2023 at 07:27pm
Listing courtesy of:
Meredith DeLeo 630-632-5787,
Keller Williams Infinity,
Joseph DeLeo 630-802-3708,
Keller Williams Infinity
Bought with:
Pedro Porcayo
Porcayo & Associates Realty
Source: MRED as distributed by MLS GRID,MLS#: 11822106
Facts & features
Interior
Bedrooms & bathrooms
- Bedrooms: 3
- Bathrooms: 2
- Full bathrooms: 2
Primary bedroom
- Features: Flooring (Hardwood)
- Level: Main
- Area: 168 Square Feet
- Dimensions: 14X12
Bedroom 2
- Features: Flooring (Hardwood)
- Level: Main
- Area: 110 Square Feet
- Dimensions: 11X10
Bedroom 3
- Features: Flooring (Hardwood)
- Level: Main
- Area: 110 Square Feet
- Dimensions: 11X10
Bar entertainment
- Level: Basement
- Area: 78 Square Feet
- Dimensions: 13X6
Dining room
- Features: Flooring (Hardwood)
- Level: Main
- Area: 130 Square Feet
- Dimensions: 13X10
Kitchen
- Features: Flooring (Hardwood)
- Level: Main
- Area: 120 Square Feet
- Dimensions: 12X10
Laundry
- Level: Basement
- Area: 120 Square Feet
- Dimensions: 12X10
Living room
- Features: Flooring (Carpet)
- Level: Main
- Area: 280 Square Feet
- Dimensions: 20X14
Office
- Level: Basement
- Area: 130 Square Feet
- Dimensions: 13X10
Recreation room
- Level: Basement
- Area: 351 Square Feet
- Dimensions: 27X13
Other
- Level: Basement
- Area: 66 Square Feet
- Dimensions: 11X6
Heating
- Natural Gas, Forced Air
Cooling
- Central Air
Appliances
- Included: Range, Microwave, Refrigerator, Washer, Dryer
Features
- 1st Floor Bedroom, 1st Floor Full Bath
- Flooring: Hardwood
- Basement: Finished,Full
- Attic: Pull Down Stair
- Number of fireplaces: 2
- Fireplace features: Wood Burning, Electric, Gas Starter, Living Room, Basement
Interior area
- Total structure area: 2,447
- Total interior livable area: 1,247 sqft
- Finished area below ground: 1,200
Property
Parking
- Total spaces: 2
- Parking features: Asphalt, Garage Door Opener, On Site, Garage Owned, Attached, Garage
- Attached garage spaces: 2
- Has uncovered spaces: Yes
Accessibility
- Accessibility features: No Disability Access
Features
- Stories: 1
Lot
- Size: 9,583 sqft
- Dimensions: 75 X 127
Details
- Parcel number: 1514176003
- Special conditions: None
Construction
Type & style
- Home type: SingleFamily
- Architectural style: Ranch
- Property subtype: Single Family Residence
Materials
- Brick
Condition
- New construction: No
- Year built: 1967
Utilities & green energy
- Sewer: Public Sewer
- Water: Public
Community & neighborhood
Location
- Region: Aurora
HOA & financial
HOA
- Services included: None
Other
Other facts
- Listing terms: Conventional
- Ownership: Fee Simple
Price history
| Date | Event | Price |
|---|---|---|
| 9/25/2023 | Sold | $280,000+12%$225/sqft |
Source: | ||
| 7/31/2023 | Listing removed | -- |
Source: | ||
| 7/25/2023 | Listed for sale | $250,000$200/sqft |
Source: | ||
Public tax history
| Year | Property taxes | Tax assessment |
|---|---|---|
| 2024 | $4,733 +235.1% | $77,048 +11.9% |
| 2023 | $1,413 -68.4% | $68,842 -1.4% |
| 2022 | $4,467 +131.5% | $69,792 +7.4% |
Find assessor info on the county website
Neighborhood: Pigeon Hill
Nearby schools
GreatSchools rating
- 3/10Nicholas A Hermes Elementary SchoolGrades: PK-5Distance: 0.1 mi
- 4/10C F Simmons Middle SchoolGrades: 6-8Distance: 0.3 mi
- 3/10East High SchoolGrades: 9-12Distance: 2.3 mi
Schools provided by the listing agent
- Elementary: Nicholas A Hermes Elementary Sch
- Middle: C F Simmons Middle School
- High: East High School
- District: 131
Source: MRED as distributed by MLS GRID. This data may not be complete. We recommend contacting the local school district to confirm school assignments for this home.

Get pre-qualified for a loan
At Zillow Home Loans, we can pre-qualify you in as little as 5 minutes with no impact to your credit score.An equal housing lender. NMLS #10287.
Sell for more on Zillow
Get a free Zillow Showcase℠ listing and you could sell for .
$315,200
2% more+ $6,304
With Zillow Showcase(estimated)
$321,504
