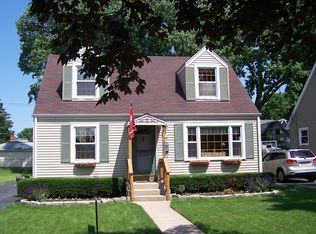Closed
$400,000
991 S Spring Rd, Elmhurst, IL 60126
3beds
2,300sqft
Single Family Residence
Built in 1963
6,738.73 Square Feet Lot
$605,300 Zestimate®
$174/sqft
$3,916 Estimated rent
Home value
$605,300
$557,000 - $666,000
$3,916/mo
Zestimate® history
Loading...
Owner options
Explore your selling options
What's special
Beautiful 2 story home in the Heart of Elmhurst! Hardwood floors throughout! Shaker White Kitchen with Granite counters and tile backsplash! Tons of natural light! 3 bedrooms upstairs along with full bath all upstairs! Finished basement provides tons of extra entertaining space along with separate laundry area! Huge backyard great for those summer nights! Extra-long driveway leads to oversized 2 car garage! Minutes from Oakbrook mall with tons of shopping and restaurants! Award winning York High School!
Zillow last checked: 8 hours ago
Listing updated: January 29, 2025 at 07:15am
Listing courtesy of:
Asif Mohammed 630-849-1953,
Signature Realty Group LLC
Bought with:
Germine Tawfik, CSC
Compass
Source: MRED as distributed by MLS GRID,MLS#: 12259646
Facts & features
Interior
Bedrooms & bathrooms
- Bedrooms: 3
- Bathrooms: 2
- Full bathrooms: 1
- 1/2 bathrooms: 1
Primary bedroom
- Features: Flooring (Hardwood), Window Treatments (Blinds)
- Level: Second
- Area: 252 Square Feet
- Dimensions: 18X14
Bedroom 2
- Features: Flooring (Hardwood), Window Treatments (Blinds)
- Level: Second
- Area: 168 Square Feet
- Dimensions: 14X12
Bedroom 3
- Features: Flooring (Hardwood), Window Treatments (Blinds)
- Level: Second
- Area: 180 Square Feet
- Dimensions: 15X12
Dining room
- Features: Flooring (Hardwood)
- Level: Main
- Area: 196 Square Feet
- Dimensions: 14X14
Family room
- Features: Flooring (Carpet)
- Level: Basement
- Area: 408 Square Feet
- Dimensions: 24X17
Foyer
- Level: Main
- Area: 77 Square Feet
- Dimensions: 7X11
Kitchen
- Features: Kitchen (Galley), Flooring (Wood Laminate)
- Level: Main
- Area: 130 Square Feet
- Dimensions: 13X10
Laundry
- Features: Flooring (Other)
- Level: Basement
- Area: 216 Square Feet
- Dimensions: 18X12
Living room
- Features: Flooring (Hardwood), Window Treatments (Blinds)
- Level: Main
- Area: 336 Square Feet
- Dimensions: 24X14
Storage
- Features: Flooring (Wood Laminate)
- Level: Basement
- Area: 216 Square Feet
- Dimensions: 18X12
Walk in closet
- Features: Flooring (Hardwood), Window Treatments (Blinds)
- Level: Second
- Area: 56 Square Feet
- Dimensions: 7X8
Heating
- Natural Gas, Forced Air
Cooling
- Central Air
Appliances
- Included: Range, Microwave, Dishwasher, Refrigerator, Washer, Dryer
Features
- Flooring: Hardwood, Laminate
- Windows: Drapes
- Basement: Finished,Full
Interior area
- Total structure area: 0
- Total interior livable area: 2,300 sqft
Property
Parking
- Total spaces: 2.5
- Parking features: Concrete, Garage Door Opener, On Site, Garage Owned, Detached, Garage
- Garage spaces: 2.5
- Has uncovered spaces: Yes
Accessibility
- Accessibility features: No Disability Access
Features
- Stories: 2
- Patio & porch: Patio
Lot
- Size: 6,738 sqft
- Dimensions: 50 X 134
Details
- Parcel number: 0614400002
- Special conditions: None
Construction
Type & style
- Home type: SingleFamily
- Property subtype: Single Family Residence
Materials
- Aluminum Siding, Brick
- Foundation: Concrete Perimeter
- Roof: Asphalt
Condition
- New construction: No
- Year built: 1963
Utilities & green energy
- Electric: Circuit Breakers
- Sewer: Public Sewer
- Water: Lake Michigan
Community & neighborhood
Community
- Community features: Park, Tennis Court(s), Lake, Curbs, Sidewalks, Street Lights, Street Paved
Location
- Region: Elmhurst
HOA & financial
HOA
- Services included: None
Other
Other facts
- Listing terms: FHA
- Ownership: Fee Simple
Price history
| Date | Event | Price |
|---|---|---|
| 1/28/2025 | Sold | $400,000+0%$174/sqft |
Source: | ||
| 12/28/2024 | Contingent | $399,900$174/sqft |
Source: | ||
| 12/21/2024 | Listed for sale | $399,900-7%$174/sqft |
Source: | ||
| 12/12/2024 | Listing removed | $429,900$187/sqft |
Source: | ||
| 12/7/2024 | Price change | $429,900-4.4%$187/sqft |
Source: | ||
Public tax history
| Year | Property taxes | Tax assessment |
|---|---|---|
| 2024 | $9,986 +7.8% | $173,705 +8.1% |
| 2023 | $9,266 +34% | $160,630 +33.9% |
| 2022 | $6,913 -18.8% | $120,000 -17.9% |
Find assessor info on the county website
Neighborhood: 60126
Nearby schools
GreatSchools rating
- 5/10Jackson Elementary SchoolGrades: K-5Distance: 0.2 mi
- 6/10Bryan Middle SchoolGrades: 6-8Distance: 0.5 mi
- 10/10York Community High SchoolGrades: 9-12Distance: 1.7 mi
Schools provided by the listing agent
- Elementary: Jackson Elementary School
- Middle: Bryan Middle School
- High: York Community High School
- District: 205
Source: MRED as distributed by MLS GRID. This data may not be complete. We recommend contacting the local school district to confirm school assignments for this home.
Get a cash offer in 3 minutes
Find out how much your home could sell for in as little as 3 minutes with a no-obligation cash offer.
Estimated market value
$605,300
