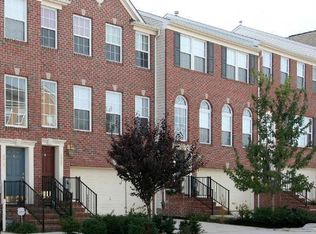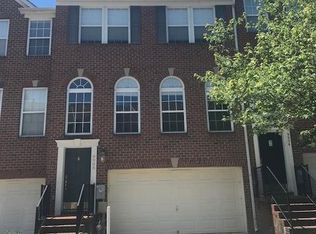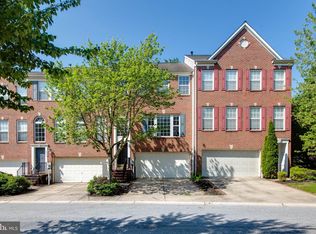Sold for $610,000 on 06/04/24
$610,000
9910 Fragrant Lilies Way, Laurel, MD 20723
3beds
2,438sqft
Townhouse
Built in 2004
1,763 Square Feet Lot
$589,200 Zestimate®
$250/sqft
$3,153 Estimated rent
Home value
$589,200
$560,000 - $619,000
$3,153/mo
Zestimate® history
Loading...
Owner options
Explore your selling options
What's special
Welcome to this stunning townhome nestled in Laurel's amenity-rich Emerson Community, tastefully updated with custom finishes throughout. From the moment you enter the two-story foyer, you'll be greeted by design inspired details beginning with a built-in shoe storage cabinet and iron and wood handrails leading to the spacious living room, perfect for relaxation and entertainment. The sun-filled open floor plan features a chef's kitchen, dining room, and sitting room with a gas fireplace, highlighted by a rustic wood mantle. The chef's kitchen boasts quartz countertops, tile backsplash, renovated cabinets, a deep pantry with shelving, and a reshaped entertainer's island breakfast bar. The dining room showcases a beautiful accent wall and offers sliding door access to the deck, ideal for outdoor dining and enjoyment. Retreat to the primary bedroom suite under a high vaulted ceiling, complete with a sitting room featuring a corner gas fireplace and a walk-in closet. The luxury primary bath features a dual vanity, a glass enclosed shower, and a jetted tub, providing a serene escape. High vaulted ceilings adorn the two additional bedrooms, and one has been detailed with an accent wall, and offers a walk-in closet. The lower level offers additional living space with a full bath, a large storage closet with shelving, and a recreation room with access to the patio, perfect for indoor-outdoor living. Additional storage in the garage. Enjoy Emerson’s many amenities that include a clubhouse, swimming pool, tennis courts, and tot lots. Don't miss out on this exceptional opportunity!
Zillow last checked: 8 hours ago
Listing updated: June 04, 2024 at 08:41am
Listed by:
Renee Durakis 410-409-3977,
Northrop Realty
Bought with:
Freddie Ovalle, 593103
Long & Foster Real Estate, Inc.
Source: Bright MLS,MLS#: MDHW2038974
Facts & features
Interior
Bedrooms & bathrooms
- Bedrooms: 3
- Bathrooms: 4
- Full bathrooms: 3
- 1/2 bathrooms: 1
- Main level bathrooms: 1
Basement
- Area: 946
Heating
- Forced Air, Natural Gas
Cooling
- Central Air, Ceiling Fan(s), Electric
Appliances
- Included: Microwave, Dishwasher, Disposal, Ice Maker, Oven/Range - Gas, Refrigerator, Stainless Steel Appliance(s), Water Dispenser, Gas Water Heater
- Laundry: Has Laundry
Features
- Built-in Features, Ceiling Fan(s), Dining Area, Family Room Off Kitchen, Open Floorplan, Kitchen Island, Primary Bath(s), Recessed Lighting, Bathroom - Tub Shower, Soaking Tub, Walk-In Closet(s), 2 Story Ceilings, Dry Wall
- Flooring: Carpet, Ceramic Tile, Luxury Vinyl
- Doors: Six Panel, Sliding Glass
- Windows: Double Hung, Double Pane Windows, Screens, Vinyl Clad
- Basement: Finished,Heated,Improved,Interior Entry,Exterior Entry,Walk-Out Access,Windows
- Number of fireplaces: 2
- Fireplace features: Corner, Glass Doors, Gas/Propane, Mantel(s), Marble
Interior area
- Total structure area: 3,384
- Total interior livable area: 2,438 sqft
- Finished area above ground: 2,438
- Finished area below ground: 0
Property
Parking
- Total spaces: 2
- Parking features: Storage, Garage Faces Front, Garage Door Opener, Attached
- Attached garage spaces: 2
Accessibility
- Accessibility features: None
Features
- Levels: Three
- Stories: 3
- Patio & porch: Deck
- Exterior features: Lighting
- Pool features: Community
- Has view: Yes
- View description: Garden, Trees/Woods
Lot
- Size: 1,763 sqft
- Features: Front Yard, Landscaped, Rear Yard
Details
- Additional structures: Above Grade, Below Grade
- Parcel number: 1406575692
- Zoning: RSC
- Special conditions: Standard
Construction
Type & style
- Home type: Townhouse
- Architectural style: Colonial
- Property subtype: Townhouse
Materials
- Brick Front, Vinyl Siding
- Foundation: Other
- Roof: Asphalt
Condition
- Excellent
- New construction: No
- Year built: 2004
Utilities & green energy
- Sewer: Public Sewer
- Water: Public
Community & neighborhood
Security
- Security features: Main Entrance Lock, Fire Sprinkler System
Community
- Community features: Pool
Location
- Region: Laurel
- Subdivision: Emerson
- Municipality: Unincorporated
HOA & financial
HOA
- Has HOA: Yes
- HOA fee: $67 monthly
- Amenities included: Pool Mem Avail, Pool, Tennis Court(s), Tot Lots/Playground, Jogging Path, Fitness Center
- Services included: Snow Removal, Trash
- Association name: EMERSON COMMUNITY ASSOCIATION
Other
Other facts
- Listing agreement: Exclusive Right To Sell
- Ownership: Fee Simple
Price history
| Date | Event | Price |
|---|---|---|
| 6/4/2024 | Sold | $610,000$250/sqft |
Source: | ||
| 5/7/2024 | Pending sale | $610,000$250/sqft |
Source: | ||
| 5/6/2024 | Price change | $610,000-2.4%$250/sqft |
Source: | ||
| 5/2/2024 | Listed for sale | $625,000$256/sqft |
Source: | ||
| 4/30/2024 | Contingent | $625,000$256/sqft |
Source: | ||
Public tax history
| Year | Property taxes | Tax assessment |
|---|---|---|
| 2025 | -- | $447,100 +3.9% |
| 2024 | $4,847 +4% | $430,500 +4% |
| 2023 | $4,661 +4.2% | $413,900 +4.2% |
Find assessor info on the county website
Neighborhood: 20723
Nearby schools
GreatSchools rating
- 7/10Gorman Crossing Elementary SchoolGrades: PK-5Distance: 0.3 mi
- 7/10Murray Hill Middle SchoolGrades: 6-8Distance: 0.3 mi
- 8/10Atholton High SchoolGrades: 9-12Distance: 3.5 mi
Schools provided by the listing agent
- Elementary: Gorman Crossing
- Middle: Murray Hill
- High: Atholton
- District: Howard County Public School System
Source: Bright MLS. This data may not be complete. We recommend contacting the local school district to confirm school assignments for this home.

Get pre-qualified for a loan
At Zillow Home Loans, we can pre-qualify you in as little as 5 minutes with no impact to your credit score.An equal housing lender. NMLS #10287.
Sell for more on Zillow
Get a free Zillow Showcase℠ listing and you could sell for .
$589,200
2% more+ $11,784
With Zillow Showcase(estimated)
$600,984

