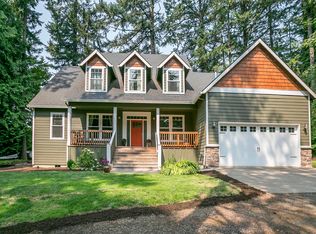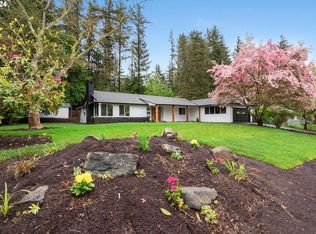Exceptional, custom, mid-century gem. Gorgeous hardwood floors and newer Andersen doors/windows. French doors lead--from both the spacious Living Room and Dining Room--to the captivating deck overlooking the beautiful half acre lot. An entertainer''s delight, both inside and out! Legal studio apt.--full kitchen, bath, WI closet, deck and storage galore--above garage and shop. Minutes to downtown PDX and points west--Nike, Intel, Columbia
This property is off market, which means it's not currently listed for sale or rent on Zillow. This may be different from what's available on other websites or public sources.

