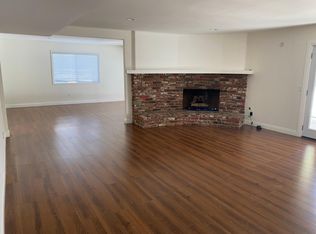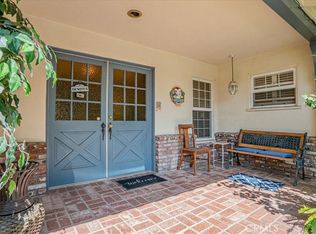Sold for $1,008,000 on 06/27/23
Listing Provided by:
Michael Galieote DRE #01205719 818-488-8052,
Pinnacle Estate Properties, Inc.,
Victoria Lipa DRE #01751676 818-488-8009,
Pinnacle Estate Properties, Inc.
Bought with: Glencore Properties
$1,008,000
9910 Nita Ave, Chatsworth, CA 91311
4beds
2,502sqft
Single Family Residence
Built in 1964
0.25 Acres Lot
$1,201,800 Zestimate®
$403/sqft
$5,650 Estimated rent
Home value
$1,201,800
$1.13M - $1.29M
$5,650/mo
Zestimate® history
Loading...
Owner options
Explore your selling options
What's special
Situated on a quiet cul-de-sac street in a coveted Chatsworth neighborhood this charming ranch style pool home features four bedroom, a den/fifth bedroom, three bathrooms, 2,502 sq ft of living space, located on a 11,007 sq ft lot with a sparkling pool and spa, and a two car attached garage with direct home access. The inviting front porch with double door entry welcomes you into the spacious single level floor plan featuring a sunny Living room with a handsome fireplace, French doors overlooking the sparkling pool and backyard. The open Kitchen with dual dining areas (Large dining area or Family room), features hardwood floors and a lovely brick fireplace; the kitchen includes quartz countertops, nice cabinetry with ample storage, an electric oven and range, a dishwasher, a trash compactor, a skylight, and French doors that open to the backyard patio. Adjacent to the Kitchen, there is a laundry room with a pantry and storage, direct home access into the two car garage and a den or fifth bedroom with a 3/4 bathroom, perfect in-laws set up, guest room or home office. The Primary bedroom is generous in size with a walk-in closet, a secondary closet, en suite bathroom with a vanity and a tiled stall shower. The three additional family bedrooms are generous in size with ample closet space; they share the full hallway bathroom with a dual sink vanity and a shower over tub. You will enjoy the private backyard, it offers a sparkling pool and spa, secured with block walls, east facing the backyard gets morning sun and afternoon shade; excellent for outdoor dining and entertaining family and friends. Conveniently located nearby the transportation including the Metro link, Bus lines, 118 freeway, desirable schools, shopping and restaurants, Porto's Bakery and Café at the Northridge Mall, and Trader Joe's. First time on the market in over 50 years, this home is ready for you to make new memories with family and friends.
Zillow last checked: 8 hours ago
Listing updated: June 27, 2023 at 12:10pm
Listing Provided by:
Michael Galieote DRE #01205719 818-488-8052,
Pinnacle Estate Properties, Inc.,
Victoria Lipa DRE #01751676 818-488-8009,
Pinnacle Estate Properties, Inc.
Bought with:
Alex Movsessian, DRE #01248096
Glencore Properties
Source: CRMLS,MLS#: SR23089427 Originating MLS: California Regional MLS
Originating MLS: California Regional MLS
Facts & features
Interior
Bedrooms & bathrooms
- Bedrooms: 4
- Bathrooms: 3
- Full bathrooms: 3
- Main level bathrooms: 3
- Main level bedrooms: 4
Heating
- Central
Cooling
- Central Air
Appliances
- Included: Dishwasher, Electric Oven, Electric Range, Disposal, Trash Compactor, Vented Exhaust Fan, Water Heater
- Laundry: Electric Dryer Hookup, Inside, Laundry Room
Features
- Built-in Features, Ceiling Fan(s), Eat-in Kitchen, In-Law Floorplan, Open Floorplan, Pantry, Quartz Counters, Walk-In Closet(s)
- Flooring: Carpet, Tile, Vinyl, Wood
- Doors: French Doors
- Windows: Blinds, Drapes
- Has fireplace: Yes
- Fireplace features: Dining Room, Living Room
- Common walls with other units/homes: No Common Walls
Interior area
- Total interior livable area: 2,502 sqft
Property
Parking
- Total spaces: 2
- Parking features: Concrete, Direct Access, Driveway, Garage, Garage Door Opener, Garage Faces Side
- Attached garage spaces: 2
Accessibility
- Accessibility features: None
Features
- Levels: One
- Stories: 1
- Entry location: Step
- Patio & porch: Brick, Front Porch, Patio
- Exterior features: Lighting, Rain Gutters
- Has private pool: Yes
- Pool features: In Ground, Private
- Has spa: Yes
- Spa features: In Ground, Private
- Fencing: Block
- Has view: Yes
- View description: Pool
Lot
- Size: 0.25 Acres
- Features: Back Yard, Cul-De-Sac, Front Yard, Sprinklers In Front, Lawn, Landscaped, Sprinkler System
Details
- Additional structures: Shed(s)
- Parcel number: 2745006019
- Zoning: LARE11
- Special conditions: Standard
Construction
Type & style
- Home type: SingleFamily
- Architectural style: Ranch,Traditional
- Property subtype: Single Family Residence
Materials
- Frame, Stucco
- Foundation: Slab
- Roof: Composition
Condition
- Turnkey
- New construction: No
- Year built: 1964
Utilities & green energy
- Electric: 220 Volts in Laundry
- Sewer: Public Sewer
- Water: Public
- Utilities for property: Electricity Connected, Natural Gas Connected, Water Connected
Community & neighborhood
Security
- Security features: Carbon Monoxide Detector(s), Smoke Detector(s)
Community
- Community features: Suburban, Sidewalks
Location
- Region: Chatsworth
Other
Other facts
- Listing terms: Cash,Cash to New Loan,Conventional,FHA,VA Loan
- Road surface type: Paved
Price history
| Date | Event | Price |
|---|---|---|
| 6/27/2023 | Sold | $1,008,000+4.4%$403/sqft |
Source: | ||
| 5/31/2023 | Pending sale | $965,900$386/sqft |
Source: | ||
Public tax history
| Year | Property taxes | Tax assessment |
|---|---|---|
| 2025 | $13,016 +1% | $1,048,722 +2% |
| 2024 | $12,882 +436% | $1,028,160 +535.6% |
| 2023 | $2,403 +4.2% | $161,768 +2% |
Find assessor info on the county website
Neighborhood: Chatsworth
Nearby schools
GreatSchools rating
- 6/10Chatsworth Park Elementary SchoolGrades: K-5Distance: 0.6 mi
- 6/10Ernest Lawrence Middle SchoolGrades: 6-8Distance: 1.2 mi
- 6/10Chatsworth Charter High SchoolGrades: 9-12Distance: 1.6 mi
Get a cash offer in 3 minutes
Find out how much your home could sell for in as little as 3 minutes with a no-obligation cash offer.
Estimated market value
$1,201,800
Get a cash offer in 3 minutes
Find out how much your home could sell for in as little as 3 minutes with a no-obligation cash offer.
Estimated market value
$1,201,800

