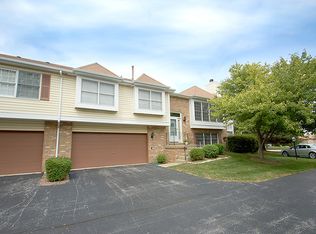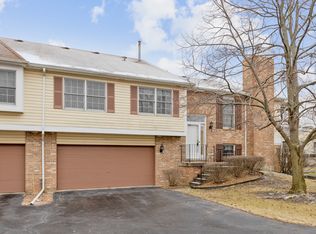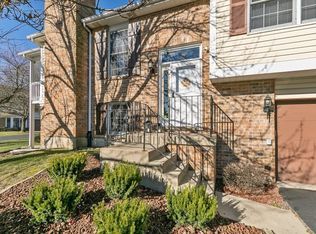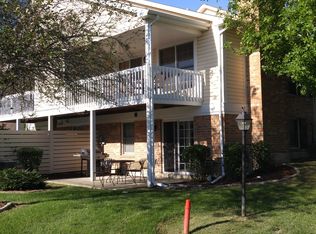Closed
$335,000
9911 Cambridge Dr, Mokena, IL 60448
2beds
1,921sqft
Townhouse, Single Family Residence
Built in 1993
2,242 Square Feet Lot
$337,400 Zestimate®
$174/sqft
$2,279 Estimated rent
Home value
$337,400
$310,000 - $368,000
$2,279/mo
Zestimate® history
Loading...
Owner options
Explore your selling options
What's special
Welcome to this exquisitely maintained and beautifully decorated raised ranch townhome located in the desirable Cambridge Place subdivision. This spacious home offers the perfect blend of comfort, functionality, and style with two large bedrooms and two full bathrooms. Step inside to find a light-filled main level featuring an oversized living and dining area, ideal for entertaining or relaxing. The large master suite includes a walk-in closet, offering ample storage and comfort. The second bedroom boasts a charming window bench-a perfect nook for reading or enjoying morning coffee. The walkout lower level is a true retreat, complete with a cozy gas fireplace in the family room, a wet bar area, full bathroom, and laundry room-ideal for guests or extended living space. Step outside to the private patio for summer entertaining or relaxation. Upstairs, enjoy outdoor living on the oversized deck just off the dining room, complete with a convenient storage closet. An attached two-car garage rounds out this impressive home. Don't miss this rare opportunity to own a move-in ready home in Cambridge Place-perfectly combining comfort, charm, and convenience.
Zillow last checked: 8 hours ago
Listing updated: September 15, 2025 at 12:49pm
Listing courtesy of:
Sheila Yakutis 708-259-6416,
RE/MAX 10
Bought with:
Roseann Turnquist
Berkshire Hathaway HomeServices Starck Real Estate
Source: MRED as distributed by MLS GRID,MLS#: 12442388
Facts & features
Interior
Bedrooms & bathrooms
- Bedrooms: 2
- Bathrooms: 2
- Full bathrooms: 2
Primary bedroom
- Features: Flooring (Carpet)
- Level: Main
- Area: 192 Square Feet
- Dimensions: 16X12
Bedroom 2
- Features: Flooring (Wood Laminate)
- Level: Main
- Area: 130 Square Feet
- Dimensions: 13X10
Dining room
- Features: Flooring (Wood Laminate)
- Level: Main
- Area: 100 Square Feet
- Dimensions: 10X10
Family room
- Features: Flooring (Carpet)
- Level: Basement
- Area: 374 Square Feet
- Dimensions: 17X22
Kitchen
- Features: Kitchen (Eating Area-Breakfast Bar), Flooring (Ceramic Tile)
- Level: Main
- Area: 135 Square Feet
- Dimensions: 15X9
Laundry
- Features: Flooring (Vinyl)
- Level: Basement
- Area: 80 Square Feet
- Dimensions: 10X8
Living room
- Features: Flooring (Wood Laminate)
- Level: Main
- Area: 221 Square Feet
- Dimensions: 17X13
Heating
- Natural Gas, Forced Air
Cooling
- Central Air
Appliances
- Included: Range, Microwave, Dishwasher, Refrigerator, Washer, Dryer, Stainless Steel Appliance(s)
- Laundry: In Unit
Features
- Basement: Finished,Full,Walk-Out Access
- Number of fireplaces: 1
- Fireplace features: Gas Log, Gas Starter, Basement
Interior area
- Total structure area: 0
- Total interior livable area: 1,921 sqft
Property
Parking
- Total spaces: 2
- Parking features: Garage Door Opener, On Site, Garage Owned, Attached, Garage
- Attached garage spaces: 2
- Has uncovered spaces: Yes
Accessibility
- Accessibility features: No Disability Access
Lot
- Size: 2,242 sqft
Details
- Parcel number: 1909094100340000
- Special conditions: None
Construction
Type & style
- Home type: Townhouse
- Property subtype: Townhouse, Single Family Residence
Materials
- Vinyl Siding
Condition
- New construction: No
- Year built: 1993
Utilities & green energy
- Sewer: Public Sewer
- Water: Lake Michigan
Community & neighborhood
Location
- Region: Mokena
HOA & financial
HOA
- Has HOA: Yes
- HOA fee: $260 monthly
- Services included: Exterior Maintenance, Lawn Care, Scavenger, Snow Removal
Other
Other facts
- Listing terms: Conventional
- Ownership: Fee Simple w/ HO Assn.
Price history
| Date | Event | Price |
|---|---|---|
| 9/15/2025 | Sold | $335,000+3.1%$174/sqft |
Source: | ||
| 8/16/2025 | Contingent | $325,000$169/sqft |
Source: | ||
| 8/12/2025 | Listed for sale | $325,000+113.8%$169/sqft |
Source: | ||
| 12/7/2015 | Sold | $152,000-13.1%$79/sqft |
Source: Agent Provided | ||
| 5/28/2015 | Sold | $175,000$91/sqft |
Source: Public Record | ||
Public tax history
| Year | Property taxes | Tax assessment |
|---|---|---|
| 2023 | $5,832 +7.4% | $79,942 +9.8% |
| 2022 | $5,430 +6.5% | $72,814 +6.9% |
| 2021 | $5,101 +2.2% | $68,120 +2.9% |
Find assessor info on the county website
Neighborhood: 60448
Nearby schools
GreatSchools rating
- 9/10Mokena Elementary SchoolGrades: PK-3Distance: 1.8 mi
- 10/10Mokena Jr High SchoolGrades: 6-8Distance: 0.4 mi
- 9/10Lincoln-Way Central High SchoolGrades: 9-12Distance: 3.8 mi
Schools provided by the listing agent
- District: 159
Source: MRED as distributed by MLS GRID. This data may not be complete. We recommend contacting the local school district to confirm school assignments for this home.

Get pre-qualified for a loan
At Zillow Home Loans, we can pre-qualify you in as little as 5 minutes with no impact to your credit score.An equal housing lender. NMLS #10287.
Sell for more on Zillow
Get a free Zillow Showcase℠ listing and you could sell for .
$337,400
2% more+ $6,748
With Zillow Showcase(estimated)
$344,148


