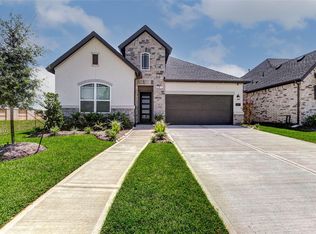Stunning two-story 5-bed, 5.5-bath home for lease in Sienna, one of the most desirable communities with top schools, resort-style amenities, and vibrant lifestyle. Each bedroom has its own bath. The master suite features high ceilings, natural light, a modern walk-in closet, dual vanities, soaking tub, and walk-in shower. Formal dining includes a butler's pantry bar. Open-concept kitchen with oversized island and bright breakfast area. Home office with built-ins and glass doors. Tandem garage converted to a gym with TV. Upstairs offers a theater room and large playroom. Includes a water softener with drinking filtration. The backyard has a patio, grill, and sink ideal for entertaining. Located in a quiet cul-de-sac near lakes, schools, and shops. Walk to Alyssa Ferguson Elementary. Enjoy golf, trails, pools, and more. Experience the best of Sienna living schedule your tour today!
Copyright notice - Data provided by HAR.com 2022 - All information provided should be independently verified.
House for rent
$5,800/mo
9911 Regal Bend Dr, Missouri City, TX 77459
5beds
4,604sqft
Price may not include required fees and charges.
Singlefamily
Available now
-- Pets
Electric
Gas dryer hookup laundry
3 Attached garage spaces parking
Natural gas, fireplace
What's special
Home officeHigh ceilingsLarge playroomTheater roomFormal diningSoaking tubGlass doors
- 34 days
- on Zillow |
- -- |
- -- |
Travel times
Add up to $600/yr to your down payment
Consider a first-time homebuyer savings account designed to grow your down payment with up to a 6% match & 4.15% APY.
Facts & features
Interior
Bedrooms & bathrooms
- Bedrooms: 5
- Bathrooms: 6
- Full bathrooms: 5
- 1/2 bathrooms: 1
Heating
- Natural Gas, Fireplace
Cooling
- Electric
Appliances
- Included: Dishwasher, Disposal, Double Oven, Dryer, Microwave, Oven, Refrigerator, Stove, Washer
- Laundry: Gas Dryer Hookup, In Unit, Washer Hookup
Features
- High Ceilings, Primary Bed - 1st Floor, Split Plan, Walk In Closet, Walk-In Closet(s)
- Flooring: Carpet, Wood
- Has fireplace: Yes
Interior area
- Total interior livable area: 4,604 sqft
Property
Parking
- Total spaces: 3
- Parking features: Attached, Covered
- Has attached garage: Yes
- Details: Contact manager
Features
- Stories: 2
- Exterior features: Architecture Style: Traditional, Attached, Clubhouse, Cul-De-Sac, Dog Park, Fitness Center, Flooring: Wood, Gas, Gas Dryer Hookup, Golf Course, Heating: Gas, High Ceilings, Jogging Path, Lot Features: Cul-De-Sac, Near Golf Course, Subdivided, Near Golf Course, Outdoor Kitchen, Park, Pet Park, Pool, Primary Bed - 1st Floor, Splash Pad, Split Plan, Subdivided, Tandem, Trail(s), Walk In Closet, Walk-In Closet(s), Washer Hookup
Details
- Parcel number: 8119340010170907
Construction
Type & style
- Home type: SingleFamily
- Property subtype: SingleFamily
Condition
- Year built: 2022
Community & HOA
Community
- Features: Clubhouse, Fitness Center
HOA
- Amenities included: Fitness Center
Location
- Region: Missouri City
Financial & listing details
- Lease term: Long Term,12 Months
Price history
| Date | Event | Price |
|---|---|---|
| 7/9/2025 | Listed for rent | $5,800$1/sqft |
Source: | ||
![[object Object]](https://photos.zillowstatic.com/fp/79fe7e1842927657965b61744504b3ab-p_i.jpg)
