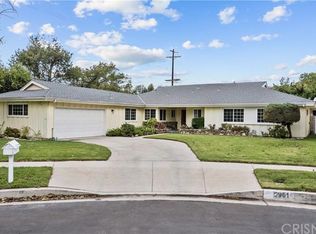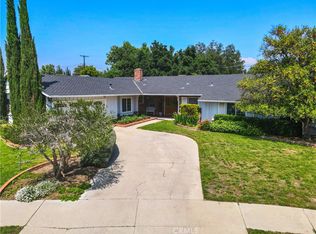Sold for $955,000 on 07/24/23
Listing Provided by:
Angela Leech DRE #01733794 909-373-2200,
MAINSTREET REALTORS
Bought with: REALTY MASTERS & ASSOCIATES
$955,000
9911 Rudnick Ave, Chatsworth, CA 91311
4beds
2,502sqft
Single Family Residence
Built in 1964
0.25 Acres Lot
$1,087,900 Zestimate®
$382/sqft
$5,194 Estimated rent
Home value
$1,087,900
$1.02M - $1.16M
$5,194/mo
Zestimate® history
Loading...
Owner options
Explore your selling options
What's special
THIS BEAUTIFUL RANCH STYLE, SINGLE STORY HOME IS ON THE MARKET FOR THE FIRST TIME IN OVER 29 YEARS
THE HOME IS SITUATED ON A CUL DE SAC AND HAS AMPLE PARKING FOR MULTIPLE CARS OR A SMALL TRAILER. THE HOME IS GREAT FOR THE ENTERTAINER WHO LIKES NATURAL LIGHT THROUGHT THE GLASS SLIDER DOORS FACING THE POOL AND THE OPEN BACKYARD. THE BACKYARD GARDEN AREA BRINGS GREAT AMBIANCE FOR BBQ'S AND POOL PARTIES. THE TITLE SHOWS 4 BEDROOMS/ 2 BATH, HOWEVER THE HOME HAS 5 BEDROOMS AND 3 FULL BATHS. (SELLER IS UNAWARE OF ANY PERMITS).THE BEDROOMS ARE SPACIOUS AND ALL HAVE WINDOWS THAT PROVIDE NATURAL LIGHTING. THE ENTRYWAY IS OPEN INTO THE FORMAL LIVING ROOM THIAT DISPLAYS WALLPAPER AND NEW CARPET. THIS HOME IS WELL PRESERVED AND CAN EASILY BE UPDATED TO THE BUYER'S LIKING. NOT MANY HOMES OF THIS CALIBER FOR SALE IN THE AREA!
THIS HOME IS A MUST SEE TO APPRECIATE!
Zillow last checked: 8 hours ago
Listing updated: July 24, 2023 at 10:06am
Listing Provided by:
Angela Leech DRE #01733794 909-373-2200,
MAINSTREET REALTORS
Bought with:
Vanessa Portillo, DRE #02050753
REALTY MASTERS & ASSOCIATES
Source: CRMLS,MLS#: CV23081633 Originating MLS: California Regional MLS
Originating MLS: California Regional MLS
Facts & features
Interior
Bedrooms & bathrooms
- Bedrooms: 4
- Bathrooms: 2
- Full bathrooms: 2
- Main level bathrooms: 2
- Main level bedrooms: 4
Heating
- Central, Fireplace(s)
Cooling
- Central Air
Appliances
- Included: Dishwasher, Gas Oven, Gas Range
- Laundry: Washer Hookup, Gas Dryer Hookup, Inside
Features
- Block Walls, Eat-in Kitchen, All Bedrooms Down
- Flooring: Carpet, Vinyl
- Doors: Double Door Entry
- Has fireplace: Yes
- Fireplace features: Family Room, Living Room
- Common walls with other units/homes: No Common Walls
Interior area
- Total interior livable area: 2,502 sqft
Property
Parking
- Total spaces: 4
- Parking features: Garage - Attached
- Attached garage spaces: 2
- Uncovered spaces: 2
Features
- Levels: One
- Stories: 1
- Entry location: GROUND LEVEL
- Patio & porch: Concrete, Covered, Open, Patio
- Has private pool: Yes
- Pool features: In Ground, Private, See Remarks, Tile
- Spa features: None
- Fencing: Block
- Has view: Yes
- View description: City Lights, Neighborhood
Lot
- Size: 0.25 Acres
- Features: 0-1 Unit/Acre, Back Yard, Cul-De-Sac
Details
- Parcel number: 2745006008
- Zoning: LARE11
- Special conditions: Trust
Construction
Type & style
- Home type: SingleFamily
- Architectural style: Ranch
- Property subtype: Single Family Residence
Materials
- Wood Siding
- Roof: Tile
Condition
- Additions/Alterations,Repairs Cosmetic
- New construction: No
- Year built: 1964
Utilities & green energy
- Sewer: Public Sewer
- Water: Public
- Utilities for property: Cable Available, Electricity Available, Natural Gas Available, Phone Available, Sewer Available, Water Available
Community & neighborhood
Security
- Security features: Smoke Detector(s)
Community
- Community features: Storm Drain(s), Street Lights, Sidewalks
Location
- Region: Chatsworth
Other
Other facts
- Listing terms: Cash to New Loan,Conventional,Contract,Submit
- Road surface type: Paved
Price history
| Date | Event | Price |
|---|---|---|
| 7/24/2023 | Sold | $955,000+3.2%$382/sqft |
Source: | ||
| 6/19/2023 | Pending sale | $925,000$370/sqft |
Source: | ||
| 5/24/2023 | Contingent | $925,000$370/sqft |
Source: | ||
| 5/24/2023 | Listed for sale | $925,000$370/sqft |
Source: | ||
Public tax history
| Year | Property taxes | Tax assessment |
|---|---|---|
| 2025 | $12,136 +1.2% | $974,100 +2% |
| 2024 | $11,997 +427.9% | $955,000 +530.5% |
| 2023 | $2,273 +4.1% | $151,469 +2% |
Find assessor info on the county website
Neighborhood: Chatsworth
Nearby schools
GreatSchools rating
- 6/10Chatsworth Park Elementary SchoolGrades: K-5Distance: 0.6 mi
- 6/10Ernest Lawrence Middle SchoolGrades: 6-8Distance: 1.2 mi
- 6/10Chatsworth Charter High SchoolGrades: 9-12Distance: 1.6 mi
Get a cash offer in 3 minutes
Find out how much your home could sell for in as little as 3 minutes with a no-obligation cash offer.
Estimated market value
$1,087,900
Get a cash offer in 3 minutes
Find out how much your home could sell for in as little as 3 minutes with a no-obligation cash offer.
Estimated market value
$1,087,900

