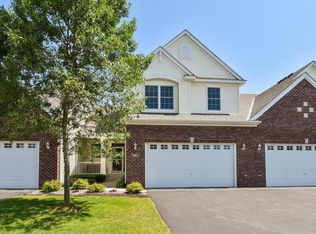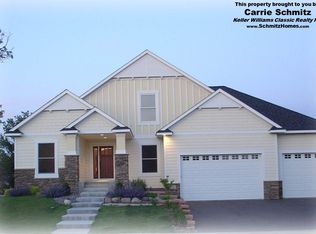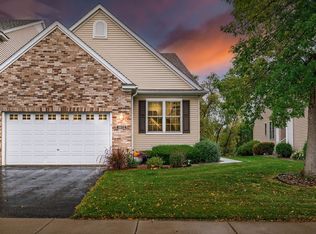Start enjoying the freedom of town home living today with a new roof, siding and windows. Walking into this end unit you will find this is town home living at it's best. This 3 bedroom, 3 bathroom is one floor living with an open floor plan concept that is spacious and bright. Your own private deck backs up to a wetland make the perfect spot for quiet dinners or entertaining guests. On the main floor french doors open to an office or flex space. Huge master suite with it's own private bath & walk in closet. A generous sized finished lower level is perfect for entertaining or hosting with a bedroom and bath for overnight guests. This home offers spacious room sizes and storage. This premium end unit is in the high demand Delgany neighborhood. You will find the location is near the heart of Maple Grove and offer all the amenities near by but still feel secluded. With great freeway access to commute or go anywhere in the city quickly.
This property is off market, which means it's not currently listed for sale or rent on Zillow. This may be different from what's available on other websites or public sources.


