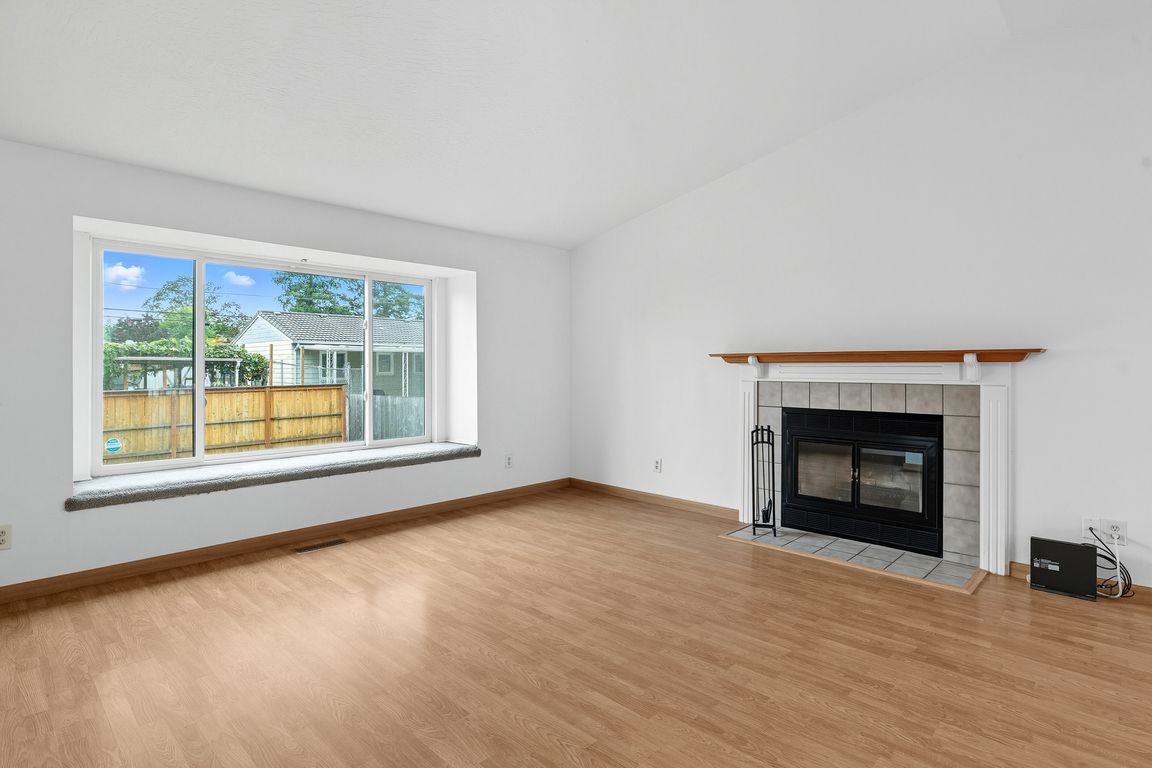
Active
$435,000
3beds
1,580sqft
9913 SE Steele St, Portland, OR 97266
3beds
1,580sqft
Residential, single family residence
Built in 1988
8,712 sqft
2 Garage spaces
$275 price/sqft
What's special
Cozy fireplaceFully fenced yardExpansive backyardPrivate flag lotBasement bonus roomBack patio and deckVaulted ceilings
Tucked away on a private flag lot, this fun and functional 3-bedroom, 2-bath Portland home has all the right spaces: vaulted ceilings, a cozy fireplace, and a large window seat with bench in the living room, a skylit kitchen that keeps things bright, and a basement bonus room that’s ready for ...
- 3 days |
- 1,432 |
- 109 |
Likely to sell faster than
Source: RMLS (OR),MLS#: 610045010
Travel times
Living Room
Kitchen
Dining Room
Primary Bedroom
Primary Bathroom
Bedroom
Bedroom
Flex Space
Garage
Zillow last checked: 7 hours ago
Listing updated: October 03, 2025 at 07:25pm
Listed by:
Eric Ryan 503-883-1693,
Opt
Source: RMLS (OR),MLS#: 610045010
Facts & features
Interior
Bedrooms & bathrooms
- Bedrooms: 3
- Bathrooms: 2
- Full bathrooms: 2
Rooms
- Room types: Bedroom 2, Bedroom 3, Dining Room, Family Room, Kitchen, Living Room, Primary Bedroom
Primary bedroom
- Features: Bathroom, Closet, Wallto Wall Carpet
- Level: Upper
- Area: 154
- Dimensions: 14 x 11
Bedroom 2
- Features: Closet, Wallto Wall Carpet
- Level: Upper
- Area: 110
- Dimensions: 11 x 10
Bedroom 3
- Features: Closet, Wallto Wall Carpet
- Level: Upper
- Area: 117
- Dimensions: 13 x 9
Dining room
- Features: Deck, Sliding Doors
- Level: Main
- Area: 81
- Dimensions: 9 x 9
Kitchen
- Features: Dishwasher, Free Standing Range, Free Standing Refrigerator
- Level: Main
- Area: 81
- Width: 9
Living room
- Features: Fireplace
- Level: Main
- Area: 272
- Dimensions: 17 x 16
Heating
- Forced Air, Fireplace(s)
Cooling
- Central Air
Appliances
- Included: Dishwasher, Free-Standing Range, Free-Standing Refrigerator, Washer/Dryer, Gas Water Heater
- Laundry: Laundry Room
Features
- Closet, Bathroom
- Flooring: Wall to Wall Carpet
- Doors: Sliding Doors
- Number of fireplaces: 1
- Fireplace features: Wood Burning
Interior area
- Total structure area: 1,580
- Total interior livable area: 1,580 sqft
Video & virtual tour
Property
Parking
- Total spaces: 2
- Parking features: Garage
- Garage spaces: 2
Features
- Levels: Two
- Stories: 2
- Patio & porch: Deck
Lot
- Size: 8,712 Square Feet
- Features: SqFt 7000 to 9999
Details
- Parcel number: R161916
Construction
Type & style
- Home type: SingleFamily
- Property subtype: Residential, Single Family Residence
Materials
- Cedar, Cement Siding
- Roof: Composition
Condition
- Resale
- New construction: No
- Year built: 1988
Utilities & green energy
- Gas: Gas
- Sewer: Public Sewer
- Water: Public
Community & HOA
HOA
- Has HOA: No
Location
- Region: Portland
Financial & listing details
- Price per square foot: $275/sqft
- Tax assessed value: $415,040
- Annual tax amount: $6,078
- Date on market: 10/1/2025
- Listing terms: Cash,Conventional,FHA