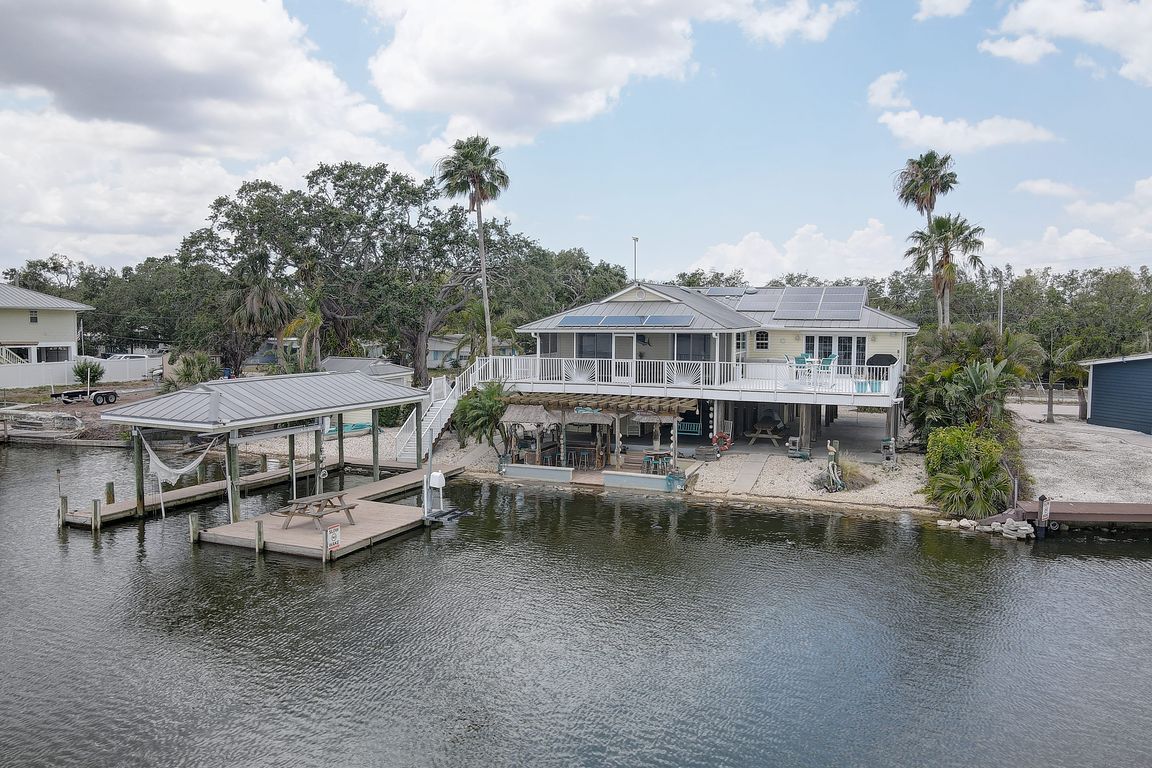
For salePrice cut: $119K (8/14)
$980,000
3beds
1,922sqft
9914 Alavista Dr, Gibsonton, FL 33534
3beds
1,922sqft
Single family residence
Built in 1978
8,460 sqft
3 Carport spaces
$510 price/sqft
What's special
Boat liftPrivate covered dockEn-suite bathroomSplit-bedroom layoutExpansive wraparound deckExpansive outdoor entertaining areasOpen-concept interior
Experience true waterfront living on the Alafia River. This elevated stilt home offers a one-of-a-kind Florida living experience. From its open-concept interior to expansive outdoor entertaining areas, with nearly 2,000 square feet of heated space, this thoughtfully designed 3-bedroom, 3-bathroom residence defines waterfront living at its finest. On ...
- 119 days
- on Zillow |
- 366 |
- 18 |
Likely to sell faster than
Source: Stellar MLS,MLS#: TB8380320 Originating MLS: Suncoast Tampa
Originating MLS: Suncoast Tampa
Travel times
Kitchen
Living Room
Bedroom
Zillow last checked: 7 hours ago
Listing updated: August 21, 2025 at 11:16am
Listing Provided by:
Amanda Siegeltuch 727-688-3657,
LPT REALTY, LLC. 877-366-2213,
Larry Fischer 727-300-6681,
LPT REALTY, LLC.
Source: Stellar MLS,MLS#: TB8380320 Originating MLS: Suncoast Tampa
Originating MLS: Suncoast Tampa

Facts & features
Interior
Bedrooms & bathrooms
- Bedrooms: 3
- Bathrooms: 3
- Full bathrooms: 3
Primary bedroom
- Features: Walk-In Closet(s)
- Level: Second
- Area: 255 Square Feet
- Dimensions: 17x15
Bedroom 2
- Features: Built-in Closet
- Level: Second
- Area: 132 Square Feet
- Dimensions: 11x12
Bedroom 3
- Features: Built-in Closet
- Level: Second
- Dimensions: 10x11
Kitchen
- Level: Second
Living room
- Level: Second
- Area: 352 Square Feet
- Dimensions: 16x22
Heating
- Central
Cooling
- Central Air
Appliances
- Included: Dishwasher, Disposal, Dryer, Gas Water Heater, Range, Refrigerator, Washer
- Laundry: Laundry Room
Features
- Ceiling Fan(s), Other, Split Bedroom
- Flooring: Carpet, Engineered Hardwood, Tile
- Doors: French Doors
- Windows: Window Treatments, Hurricane Shutters
- Has fireplace: No
Interior area
- Total structure area: 4,996
- Total interior livable area: 1,922 sqft
Video & virtual tour
Property
Parking
- Total spaces: 3
- Parking features: Covered, Driveway
- Carport spaces: 3
- Has uncovered spaces: Yes
Features
- Levels: Two
- Stories: 2
- Patio & porch: Deck
- Exterior features: Balcony, Lighting, Other, Storage
- Has spa: Yes
- Spa features: Above Ground
- Has view: Yes
- View description: Water, Bay/Harbor - Partial, River
- Has water view: Yes
- Water view: Water,Bay/Harbor - Partial,River
- Waterfront features: Bay/Harbor, River Front, Bay/Harbor Access, River Access, Lift - Covered
Lot
- Size: 8,460 Square Feet
- Dimensions: 112.8 x 75
Details
- Additional structures: Other
- Parcel number: U243019ZZZ00000171510.0
- Zoning: RSC-6
- Special conditions: None
Construction
Type & style
- Home type: SingleFamily
- Property subtype: Single Family Residence
Materials
- Vinyl Siding, Wood Frame
- Foundation: Pillar/Post/Pier
- Roof: Metal
Condition
- Completed
- New construction: No
- Year built: 1978
Utilities & green energy
- Sewer: Septic Tank
- Water: Public
- Utilities for property: BB/HS Internet Available, Cable Available, Electricity Available, Public, Underground Utilities
Community & HOA
Community
- Subdivision: UNPLATTED
HOA
- Has HOA: No
- Pet fee: $0 monthly
Location
- Region: Gibsonton
Financial & listing details
- Price per square foot: $510/sqft
- Tax assessed value: $496,089
- Annual tax amount: $3,482
- Date on market: 5/1/2025
- Listing terms: Cash,Conventional,Owner May Carry
- Ownership: Fee Simple
- Total actual rent: 0
- Electric utility on property: Yes
- Road surface type: Asphalt