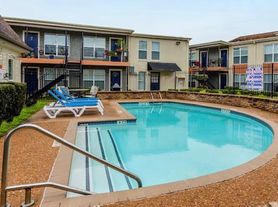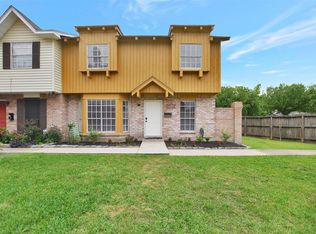Beautifully updated and maintained home tucked away on a quiet street in a desirable neighborhood. Conveniently located with easy access to I-10, Beltway 8, Downtown, Memorial, CityCentre, and the Energy Corridor plus plenty of great shopping and dining nearby. This home has never flooded. Features include three bedrooms, two full baths, hardwood floors throughout, and tile in the kitchen and baths. The kitchen and primary bathroom have been tastefully updated, adding to the home's comfort and appeal. Fenced back yard as well as a screened back porch. Come take a look!
Copyright notice - Data provided by HAR.com 2022 - All information provided should be independently verified.
House for rent
$2,500/mo
9914 Larston St, Houston, TX 77055
3beds
1,717sqft
Price may not include required fees and charges.
Singlefamily
Available now
Electric
Electric dryer hookup laundry
2 Parking spaces parking
Natural gas
What's special
Three bedroomsQuiet streetScreened back porch
- 14 days |
- -- |
- -- |
Travel times
Looking to buy when your lease ends?
Consider a first-time homebuyer savings account designed to grow your down payment with up to a 6% match & a competitive APY.
Facts & features
Interior
Bedrooms & bathrooms
- Bedrooms: 3
- Bathrooms: 2
- Full bathrooms: 2
Rooms
- Room types: Breakfast Nook
Heating
- Natural Gas
Cooling
- Electric
Appliances
- Included: Dishwasher, Disposal, Oven, Refrigerator, Stove
- Laundry: Electric Dryer Hookup, Gas Dryer Hookup, Hookups, Washer Hookup
Features
- All Bedrooms Down
- Flooring: Tile, Wood
Interior area
- Total interior livable area: 1,717 sqft
Property
Parking
- Total spaces: 2
- Parking features: Covered
- Details: Contact manager
Features
- Stories: 1
- Exterior features: All Bedrooms Down, Architecture Style: Ranch Rambler, Detached, Electric Dryer Hookup, Flooring: Wood, Formal Dining, Formal Living, Gas Dryer Hookup, Heating: Gas, Living Area - 1st Floor, Lot Features: Street, Subdivided, Screened, Street, Subdivided, Utility Room in Garage, Washer Hookup
Details
- Parcel number: 0802200000028
Construction
Type & style
- Home type: SingleFamily
- Architectural style: RanchRambler
- Property subtype: SingleFamily
Condition
- Year built: 1960
Community & HOA
Location
- Region: Houston
Financial & listing details
- Lease term: 12 Months
Price history
| Date | Event | Price |
|---|---|---|
| 11/6/2025 | Listed for rent | $2,500+8.7%$1/sqft |
Source: | ||
| 4/14/2023 | Listing removed | -- |
Source: | ||
| 4/11/2023 | Listed for rent | $2,300+21.4%$1/sqft |
Source: | ||
| 4/4/2020 | Listing removed | $1,895$1/sqft |
Source: Alan Mundy Properties, PLLC #79491046 | ||
| 3/6/2020 | Price change | $1,895+5.6%$1/sqft |
Source: Alan Mundy Properties, PLLC #79491046 | ||

