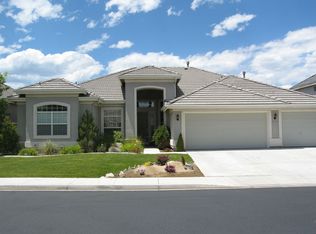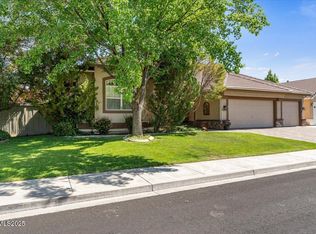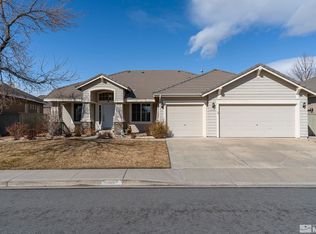Closed
$735,000
9915 Bandana Way, Reno, NV 89521
3beds
2,335sqft
Single Family Residence
Built in 1998
9,147.6 Square Feet Lot
$739,900 Zestimate®
$315/sqft
$3,300 Estimated rent
Home value
$739,900
$673,000 - $814,000
$3,300/mo
Zestimate® history
Loading...
Owner options
Explore your selling options
What's special
Welcome to 9915 Bandana Way, a beautifully maintained home nestled within the gated community of Eureka Village in Double Diamond. Step inside to discover a thoughtfully designed interior space featuring stylish LVP flooring that flows seamlessly throughout the downstairs living space. The heart of the home is the expansive, open-concept great room, perfect for both relaxed family evenings and lively gatherings with friends. The massive office/flex space with fireplace completes the downstairs living space., Upstairs is complete with 3 spacious bedrooms and 2 bathrooms, including the primary suite. Outside, you'll find meticulously updated landscaping creating an inviting curb appeal and a serene backyard retreat. This home offers modern comfort and peace of mind with recently updated HVAC system, installed in 2019, ensuring year-round climate control and energy efficiency. Located in the convenient Double Diamond area of Reno, 9915 Bandana Way offers easy access to local amenities, schools, parks and shopping.
Zillow last checked: 8 hours ago
Listing updated: June 27, 2025 at 12:21pm
Listed by:
Justin Rossi BS.145859 775-342-7454,
Ferrari-Lund Real Estate Reno,
Tasha Rossi S.179775 775-815-3550,
Ferrari-Lund Real Estate Reno
Bought with:
Nick Briglia, S.196783
LPT Realty, LLC
Source: NNRMLS,MLS#: 250004110
Facts & features
Interior
Bedrooms & bathrooms
- Bedrooms: 3
- Bathrooms: 3
- Full bathrooms: 2
- 1/2 bathrooms: 1
Heating
- Forced Air, Natural Gas
Cooling
- Central Air, Refrigerated
Appliances
- Included: Dishwasher, Disposal, Gas Range, Microwave
- Laundry: Cabinets, Laundry Area, Laundry Room, Shelves
Features
- Breakfast Bar, Ceiling Fan(s), Smart Thermostat, Walk-In Closet(s)
- Flooring: Carpet, Tile, Vinyl
- Windows: Blinds, Double Pane Windows, Vinyl Frames
- Number of fireplaces: 2
- Fireplace features: Gas Log
Interior area
- Total structure area: 2,335
- Total interior livable area: 2,335 sqft
Property
Parking
- Total spaces: 3
- Parking features: Attached, Garage Door Opener
- Attached garage spaces: 3
Features
- Stories: 2
- Patio & porch: Patio
- Exterior features: None
- Fencing: Back Yard
- Has view: Yes
- View description: Mountain(s)
Lot
- Size: 9,147 sqft
- Features: Landscaped, Level, Sprinklers In Front, Sprinklers In Rear
Details
- Parcel number: 16045201
- Zoning: PD
Construction
Type & style
- Home type: SingleFamily
- Property subtype: Single Family Residence
Materials
- Stucco
- Foundation: Slab
- Roof: Pitched,Tile
Condition
- New construction: No
- Year built: 1998
Utilities & green energy
- Sewer: Public Sewer
- Water: Public
- Utilities for property: Cable Available, Electricity Available, Internet Available, Natural Gas Available, Phone Available, Sewer Available, Water Available, Water Meter Installed
Community & neighborhood
Security
- Security features: Smoke Detector(s)
Location
- Region: Reno
- Subdivision: Double Diamond Ranch Village 12B
HOA & financial
HOA
- Has HOA: Yes
- HOA fee: $180 quarterly
- Amenities included: Gated, Maintenance Grounds
- Second HOA fee: $120 quarterly
Other
Other facts
- Listing terms: 1031 Exchange,Cash,Conventional,FHA,VA Loan
Price history
| Date | Event | Price |
|---|---|---|
| 6/27/2025 | Sold | $735,000+0.8%$315/sqft |
Source: | ||
| 5/31/2025 | Contingent | $729,000$312/sqft |
Source: | ||
| 4/16/2025 | Price change | $729,000-2.7%$312/sqft |
Source: | ||
| 4/2/2025 | Listed for sale | $749,000+130.5%$321/sqft |
Source: | ||
| 11/21/2014 | Sold | $325,000-4.1%$139/sqft |
Source: Public Record Report a problem | ||
Public tax history
| Year | Property taxes | Tax assessment |
|---|---|---|
| 2025 | $3,843 +3% | $157,330 +4.2% |
| 2024 | $3,732 +3% | $150,959 +5.7% |
| 2023 | $3,624 +2.9% | $142,776 +22.4% |
Find assessor info on the county website
Neighborhood: Double Diamond
Nearby schools
GreatSchools rating
- 5/10Double Diamond Elementary SchoolGrades: PK-5Distance: 0.2 mi
- 6/10Kendyl Depoali Middle SchoolGrades: 6-8Distance: 0.8 mi
- 7/10Damonte Ranch High SchoolGrades: 9-12Distance: 1.9 mi
Schools provided by the listing agent
- Elementary: Double Diamond
- Middle: Depoali
- High: Damonte
Source: NNRMLS. This data may not be complete. We recommend contacting the local school district to confirm school assignments for this home.
Get a cash offer in 3 minutes
Find out how much your home could sell for in as little as 3 minutes with a no-obligation cash offer.
Estimated market value$739,900
Get a cash offer in 3 minutes
Find out how much your home could sell for in as little as 3 minutes with a no-obligation cash offer.
Estimated market value
$739,900


