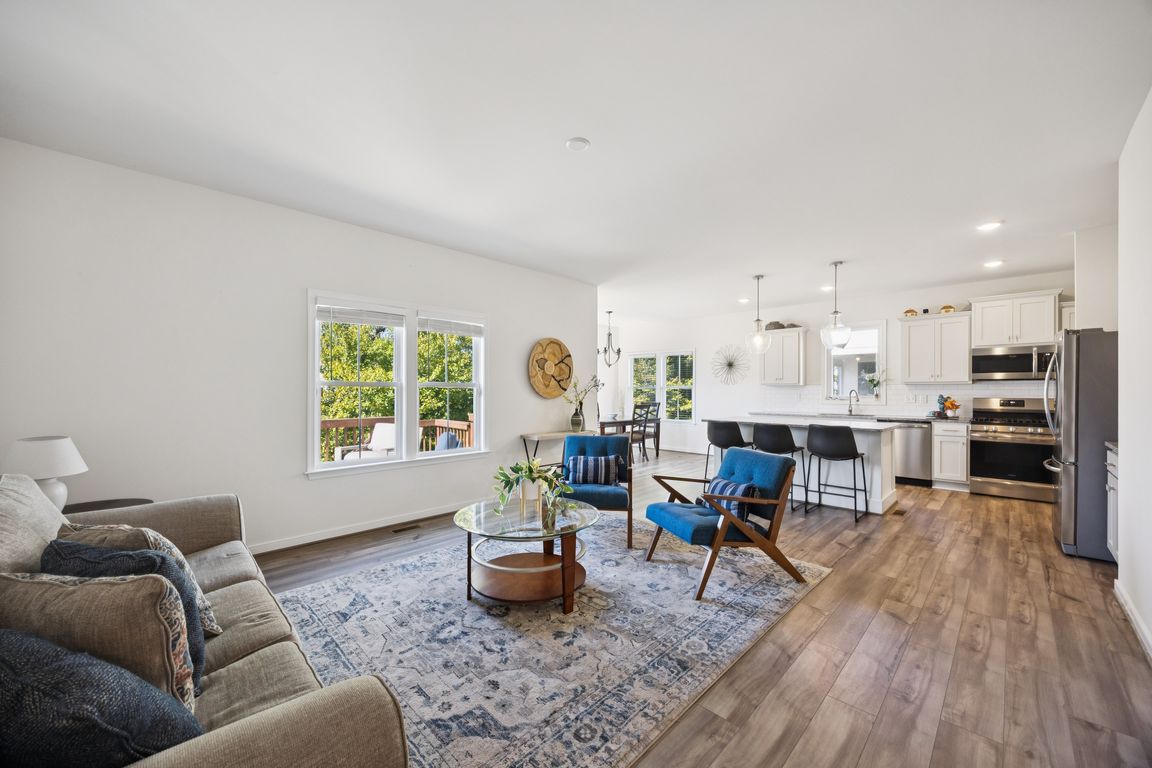Open: Sun 2pm-4pm

For sale
$669,990
4beds
2,922sqft
9915 Honeybee Dr, Mechanicsville, VA 23116
4beds
2,922sqft
Single family residence
Built in 2021
6,838 sqft
2 Attached garage spaces
$229 price/sqft
$67 monthly HOA fee
What's special
Large corner lotPrivate water closetVersatile private spacesOpen livingGranite countertopsThoughtful layoutCenter island
Step into a home that balances style, comfort, and thoughtful design on Honeybee Drive. Nestled on a large corner lot with a beautifully irrigated lawn, this 4 bedroom, 3 bathroom residence offers a thoughtful layout blending open living with versatile private spaces. Step inside to find a welcoming flow from the ...
- 2 days |
- 409 |
- 15 |
Source: CVRMLS,MLS#: 2526673 Originating MLS: Central Virginia Regional MLS
Originating MLS: Central Virginia Regional MLS
Travel times
Primary Bedroom
Kitchen
Outdoor 1
Zillow last checked: 7 hours ago
Listing updated: 19 hours ago
Listed by:
Tamara McGhee membership@therealbrokerage.com,
Real Broker LLC,
Clayton Gits 804-601-4960,
Real Broker LLC
Source: CVRMLS,MLS#: 2526673 Originating MLS: Central Virginia Regional MLS
Originating MLS: Central Virginia Regional MLS
Facts & features
Interior
Bedrooms & bathrooms
- Bedrooms: 4
- Bathrooms: 3
- Full bathrooms: 3
Rooms
- Room types: Center Hall
Primary bedroom
- Description: WW Carpet, Ensuite, Walk-In Closet
- Level: Second
- Dimensions: 18.0 x 16.0
Bedroom 2
- Description: WW Carpet, Walk-In Closet
- Level: Second
- Dimensions: 12.0 x 11.0
Bedroom 3
- Description: WW Carpet, Walk-In Closet
- Level: Second
- Dimensions: 13.0 x 12.0
Bedroom 4
- Description: WW Carpet, Double Door Closet
- Level: Second
- Dimensions: 13.0 x 12.0
Additional room
- Description: Loft, WW Carpet, Recessed Lights
- Level: Second
- Dimensions: 16.0 x 14.0
Additional room
- Description: Potential Guest Suite or Office, LVP, Direct Bath
- Level: First
- Dimensions: 15.0 x 10.0
Additional room
- Description: Mud Room, LVP, Access to Pantry, Door to Garage
- Level: First
- Dimensions: 6.0 x 4.0
Dining room
- Description: LVP, Chandelier
- Level: First
- Dimensions: 15.0 x 14.0
Family room
- Description: LVP, Open Concept to Kitchen
- Level: First
- Dimensions: 17.0 x 14.0
Other
- Description: Tub & Shower
- Level: First
Other
- Description: Tub & Shower
- Level: Second
Kitchen
- Description: LVP, Island, Recess. Light, Eat In, Deck Access
- Level: First
- Dimensions: 30.0 x 11.0
Laundry
- Description: LVP, Washer/Dryer Hookups, Recessed Lights
- Level: Second
- Dimensions: 9.0 x 7.0
Heating
- Forced Air, Natural Gas
Cooling
- Electric, Heat Pump
Appliances
- Included: Cooktop, Dryer, Dishwasher, Exhaust Fan, Gas Cooking, Disposal, Gas Water Heater, Microwave, Oven, Range, Refrigerator, Stove, Tankless Water Heater, Washer
- Laundry: Washer Hookup, Dryer Hookup
Features
- Breakfast Area, Dining Area, Separate/Formal Dining Room, Double Vanity, Eat-in Kitchen, Granite Counters, Kitchen Island, Loft, Bath in Primary Bedroom, Recessed Lighting, Walk-In Closet(s)
- Flooring: Carpet, Tile, Vinyl
- Has basement: No
- Attic: Access Only
- Has fireplace: No
Interior area
- Total interior livable area: 2,922 sqft
- Finished area above ground: 2,922
- Finished area below ground: 0
Video & virtual tour
Property
Parking
- Total spaces: 2
- Parking features: Attached, Direct Access, Driveway, Garage, Garage Door Opener, Off Street, Oversized, Paved, Garage Faces Rear, Garage Faces Side, Unfinished Garage
- Attached garage spaces: 2
- Has uncovered spaces: Yes
Features
- Levels: Two
- Stories: 2
- Patio & porch: Rear Porch, Front Porch, Patio, Deck, Porch
- Exterior features: Deck, Sprinkler/Irrigation, Porch, Paved Driveway
- Pool features: Community, Pool
- Fencing: Back Yard,Fenced,Vinyl
Lot
- Size: 6,838.92 Square Feet
Details
- Parcel number: 7796790013
- Zoning description: RS
Construction
Type & style
- Home type: SingleFamily
- Architectural style: Two Story
- Property subtype: Single Family Residence
Materials
- Brick Veneer, Drywall, Frame, Vinyl Siding, Wood Siding
- Roof: Composition,Shingle
Condition
- Resale
- New construction: No
- Year built: 2021
Utilities & green energy
- Sewer: Public Sewer
- Water: Public
Community & HOA
Community
- Features: Home Owners Association
- Security: Security System, Smoke Detector(s)
- Subdivision: Taylor Farm
HOA
- Has HOA: Yes
- Services included: Common Areas, Snow Removal, Trash
- HOA fee: $67 monthly
Location
- Region: Mechanicsville
Financial & listing details
- Price per square foot: $229/sqft
- Tax assessed value: $577,800
- Annual tax amount: $2,340
- Date on market: 10/7/2025
- Ownership: Individuals
- Ownership type: Sole Proprietor