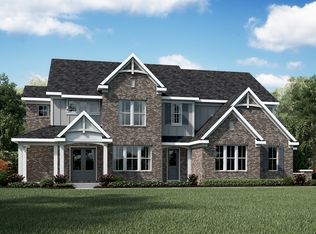Sold
$1,359,778
9916 Backstretch Row, Fishers, IN 46040
6beds
7,320sqft
Residential, Single Family Residence
Built in 2024
0.39 Acres Lot
$1,400,200 Zestimate®
$186/sqft
$5,412 Estimated rent
Home value
$1,400,200
$1.32M - $1.50M
$5,412/mo
Zestimate® history
Loading...
Owner options
Explore your selling options
What's special
Wonder new Nottoway American Heritage plan by Fischer Homes in beautiful Brooks Park. Stunning island kitchen w/multi height upgraded cabinetry, SS appls, upgraded granite & expanded morning rm open to the soaring 2 story family rm w/gas Fireplace. Study w/french drs & dining rm. 2nd living off entry. Guest room on main level with full bath and walk-in closet. Over the top master with sitting area, garden tub, huge walk-in shower and closet. Bedrooms 2 and 3 share hall bath w/dbl vanity, and bedroom room has its own full bath and walk-in closet. Large top level laundry rm. Full finished basement with bedroom, full bath, and rec room. & 4 car garage.
Zillow last checked: 8 hours ago
Listing updated: July 30, 2024 at 06:54am
Listing Provided by:
Marie Edwards 317-846-0777,
HMS Real Estate, LLC
Bought with:
Meighan Wise
Keller Williams Indpls Metro N
Source: MIBOR as distributed by MLS GRID,MLS#: 21971004
Facts & features
Interior
Bedrooms & bathrooms
- Bedrooms: 6
- Bathrooms: 6
- Full bathrooms: 5
- 1/2 bathrooms: 1
- Main level bathrooms: 2
- Main level bedrooms: 1
Primary bedroom
- Features: Carpet
- Level: Main
- Area: 285 Square Feet
- Dimensions: 19x15
Bedroom 2
- Features: Carpet
- Level: Upper
- Area: 144 Square Feet
- Dimensions: 12x12
Bedroom 3
- Features: Carpet
- Level: Upper
- Area: 195 Square Feet
- Dimensions: 15x13
Bedroom 4
- Features: Carpet
- Level: Upper
- Area: 169 Square Feet
- Dimensions: 13x13
Bedroom 5
- Features: Carpet
- Level: Basement
- Area: 208 Square Feet
- Dimensions: 16x13
Play room
- Features: Carpet
- Level: Basement
- Area: 1296 Square Feet
- Dimensions: 36x36
Sitting room
- Features: Carpet
- Level: Upper
- Area: 110 Square Feet
- Dimensions: 11x10
Heating
- Forced Air
Cooling
- Has cooling: Yes
Appliances
- Included: Gas Cooktop, Dishwasher, Disposal, Microwave, Oven, Electric Water Heater
- Laundry: Upper Level
Features
- High Ceilings, Tray Ceiling(s), Walk-In Closet(s), Hardwood Floors, Entrance Foyer, High Speed Internet, Kitchen Island, Pantry
- Flooring: Hardwood
- Windows: Windows Thermal, Windows Vinyl
- Basement: Ceiling - 9+ feet,Finished,Full
- Number of fireplaces: 1
- Fireplace features: Family Room, Gas Log
Interior area
- Total structure area: 7,320
- Total interior livable area: 7,320 sqft
- Finished area below ground: 2,295
Property
Parking
- Total spaces: 4
- Parking features: Attached, Concrete, Garage Door Opener
- Attached garage spaces: 4
- Details: Garage Parking Other(Finished Garage, Keyless Entry)
Features
- Levels: Three Or More
- Patio & porch: Patio, Porch
Lot
- Size: 0.39 Acres
- Features: Sidewalks
Details
- Parcel number: 291512054010000020
- Horse amenities: None
Construction
Type & style
- Home type: SingleFamily
- Architectural style: Multi Level
- Property subtype: Residential, Single Family Residence
Materials
- Brick, Stone
- Foundation: Concrete Perimeter
Condition
- New Construction
- New construction: Yes
- Year built: 2024
Details
- Builder name: Fischer Homes
Utilities & green energy
- Water: Municipal/City
Community & neighborhood
Location
- Region: Fishers
- Subdivision: Brooks Park
HOA & financial
HOA
- Has HOA: Yes
- HOA fee: $600 annually
- Amenities included: Pool
- Services included: ParkPlayground
- Association phone: 317-843-2226
Price history
| Date | Event | Price |
|---|---|---|
| 7/1/2024 | Sold | $1,359,778-1.8%$186/sqft |
Source: | ||
| 3/27/2024 | Pending sale | $1,384,778$189/sqft |
Source: | ||
| 3/27/2024 | Listed for sale | $1,384,778$189/sqft |
Source: | ||
Public tax history
| Year | Property taxes | Tax assessment |
|---|---|---|
| 2024 | $13 -2.4% | $205,800 +34200% |
| 2023 | $13 -2.6% | $600 |
| 2022 | $14 -0.6% | $600 |
Find assessor info on the county website
Neighborhood: 46040
Nearby schools
GreatSchools rating
- 8/10Geist Elementary SchoolGrades: PK-4Distance: 0.6 mi
- 8/10Fall Creek Junior HighGrades: 7-8Distance: 2.3 mi
- 10/10Hamilton Southeastern High SchoolGrades: 9-12Distance: 2.6 mi
Get a cash offer in 3 minutes
Find out how much your home could sell for in as little as 3 minutes with a no-obligation cash offer.
Estimated market value
$1,400,200
Get a cash offer in 3 minutes
Find out how much your home could sell for in as little as 3 minutes with a no-obligation cash offer.
Estimated market value
$1,400,200
