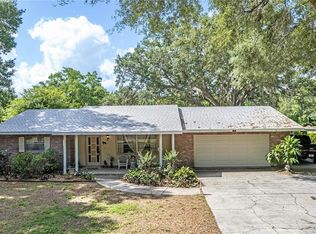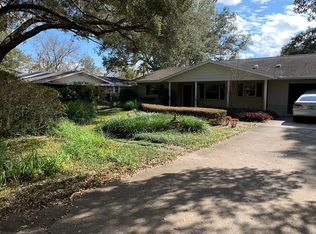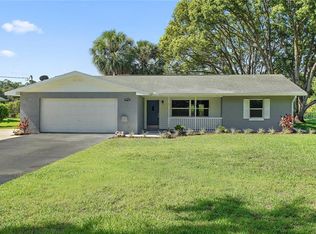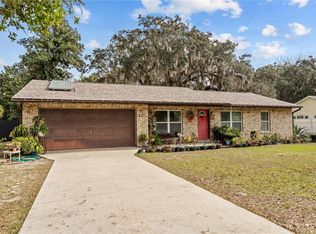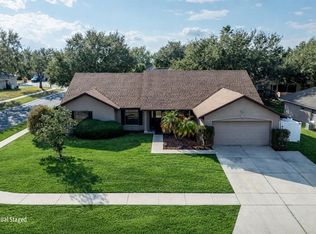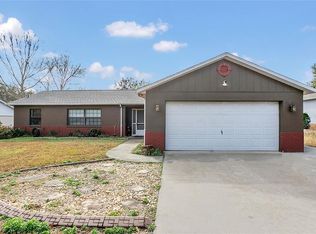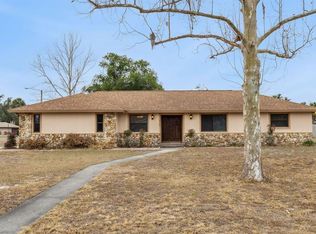"If you're looking for a smart investment or the perfect place to enjoy tranquility in your retirement, this property is for you. Nestled in a natural setting, it offers easy access to the city while being surrounded by peace and privacy. Spacious interiors, beautiful wood and stone finishes, a cozy fireplace, and terraces with breathtaking views make this home truly special. Don't miss the opportunity to turn your dream of living in nature into reality or generate income with a unique property. Plus, you can take advantage of a bonus to assist with your closing costs! Contact me for more details and schedule your visit today!"
For sale
$400,000
9916 Jackson Rd, Leesburg, FL 34788
3beds
2,496sqft
Est.:
Single Family Residence
Built in 1981
0.45 Acres Lot
$-- Zestimate®
$160/sqft
$-- HOA
What's special
Cozy fireplaceSpacious interiorsPeace and privacyNatural settingTerraces with breathtaking views
- 343 days |
- 635 |
- 37 |
Zillow last checked: 8 hours ago
Listing updated: November 02, 2025 at 12:01pm
Listing Provided by:
Arisleidy Viera Hernandez 321-346-3686,
MY REALTY GROUP, LLC. 786-847-7421,
Yailyn Diaz Fleitas 407-613-7458,
MY REALTY GROUP, LLC.
Source: Stellar MLS,MLS#: S5122563 Originating MLS: Osceola
Originating MLS: Osceola

Tour with a local agent
Facts & features
Interior
Bedrooms & bathrooms
- Bedrooms: 3
- Bathrooms: 3
- Full bathrooms: 2
- 1/2 bathrooms: 1
Primary bedroom
- Features: En Suite Bathroom, Walk-In Closet(s)
- Level: First
- Area: 240 Square Feet
- Dimensions: 16x15
Bedroom 2
- Features: Built-in Closet
- Level: Second
- Area: 176.96 Square Feet
- Dimensions: 11.2x15.8
Bedroom 3
- Features: Walk-In Closet(s)
- Level: Second
- Area: 278.3 Square Feet
- Dimensions: 12.1x23
Dining room
- Level: First
- Area: 127.65 Square Feet
- Dimensions: 11.1x11.5
Kitchen
- Level: First
- Area: 198 Square Feet
- Dimensions: 18x11
Living room
- Level: First
- Area: 255 Square Feet
- Dimensions: 17x15
Loft
- Level: Second
- Area: 379.2 Square Feet
- Dimensions: 16x23.7
Heating
- Central
Cooling
- Central Air
Appliances
- Included: Dishwasher, Microwave, Range, Refrigerator
- Laundry: Laundry Room
Features
- Ceiling Fan(s), Eating Space In Kitchen, Primary Bedroom Main Floor, Vaulted Ceiling(s), Walk-In Closet(s)
- Flooring: Carpet, Ceramic Tile, Laminate
- Doors: Sliding Doors
- Has fireplace: Yes
- Fireplace features: Living Room, Wood Burning
Interior area
- Total structure area: 19,700
- Total interior livable area: 2,496 sqft
Property
Parking
- Total spaces: 2
- Parking features: Garage - Attached
- Attached garage spaces: 2
Features
- Levels: Two
- Stories: 2
- Exterior features: Balcony, Garden, Rain Gutters
- Has private pool: Yes
- Pool features: In Ground, Pool Sweep
Lot
- Size: 0.45 Acres
Details
- Parcel number: 141925020000002400
- Zoning: R-1
- Special conditions: None
Construction
Type & style
- Home type: SingleFamily
- Property subtype: Single Family Residence
Materials
- Cement Siding, Wood Frame
- Foundation: Slab
- Roof: Shingle
Condition
- Completed
- New construction: No
- Year built: 1981
Utilities & green energy
- Sewer: Septic Tank
- Water: Public
- Utilities for property: BB/HS Internet Available, Electricity Available, Public, Water Connected
Community & HOA
Community
- Subdivision: GOLFVIEW
HOA
- Has HOA: No
- Pet fee: $0 monthly
Location
- Region: Leesburg
Financial & listing details
- Price per square foot: $160/sqft
- Tax assessed value: $319,186
- Annual tax amount: $4,954
- Date on market: 3/14/2025
- Cumulative days on market: 317 days
- Listing terms: Cash,Conventional,FHA,VA Loan
- Ownership: Fee Simple
- Total actual rent: 0
- Electric utility on property: Yes
- Road surface type: Asphalt
Estimated market value
Not available
Estimated sales range
Not available
Not available
Price history
Price history
| Date | Event | Price |
|---|---|---|
| 11/2/2025 | Price change | $400,000-2.4%$160/sqft |
Source: | ||
| 5/12/2025 | Price change | $410,000-2.4%$164/sqft |
Source: | ||
| 3/14/2025 | Listed for sale | $420,000-4.5%$168/sqft |
Source: | ||
| 7/29/2024 | Listing removed | $440,000-2.2%$176/sqft |
Source: | ||
| 6/22/2024 | Listed for sale | $450,000+72.4%$180/sqft |
Source: | ||
| 2/19/2021 | Sold | $261,000+0.8%$105/sqft |
Source: Stellar MLS #O5890021 Report a problem | ||
| 12/22/2020 | Pending sale | $259,000$104/sqft |
Source: EXP REALTY LLC #O5890021 Report a problem | ||
| 10/29/2020 | Price change | $259,000-2.3%$104/sqft |
Source: EXP REALTY LLC #O5890021 Report a problem | ||
| 9/23/2020 | Price change | $265,000-3.6%$106/sqft |
Source: EXP REALTY LLC #O5890021 Report a problem | ||
| 9/3/2020 | Listed for sale | $275,000+10.4%$110/sqft |
Source: EXP REALTY LLC #O5890021 Report a problem | ||
| 5/10/2019 | Sold | $249,000-0.4%$100/sqft |
Source: Public Record Report a problem | ||
| 1/31/2019 | Listed for sale | $249,900$100/sqft |
Source: STRATA REALTY GROUP, LLC #G5011473 Report a problem | ||
| 6/19/2018 | Listing removed | $249,900$100/sqft |
Source: STRATA REALTY GROUP, LLC #G5002133 Report a problem | ||
| 4/29/2018 | Price change | $249,900+4.6%$100/sqft |
Source: Owner Report a problem | ||
| 12/28/2017 | Price change | $238,900-2.4%$96/sqft |
Source: Owner Report a problem | ||
| 12/3/2017 | Price change | $244,900-1.6%$98/sqft |
Source: Owner Report a problem | ||
| 11/12/2017 | Listed for sale | $249,000+84.4%$100/sqft |
Source: Owner Report a problem | ||
| 8/17/2016 | Sold | $135,000$54/sqft |
Source: Public Record Report a problem | ||
| 6/7/2016 | Pending sale | $135,000$54/sqft |
Source: Coldwell Banker Tyre & Taylor Realty, Inc. #G4823493 Report a problem | ||
| 6/2/2016 | Listed for sale | $135,000$54/sqft |
Source: Coldwell Banker Tyre & Taylor Realty, Inc. #G4823493 Report a problem | ||
| 5/27/2016 | Pending sale | $135,000+8%$54/sqft |
Source: Coldwell Banker Tyre & Taylor Realty, Inc. #G4823493 Report a problem | ||
| 7/11/2015 | Price change | $125,000-16.1%$50/sqft |
Source: COLDWELL BANKER CAMELOT REALTY #G4800895 Report a problem | ||
| 4/24/2015 | Price change | $149,000-6.8%$60/sqft |
Source: Coldwell Banker Camelot Realty #G4800895 Report a problem | ||
| 12/24/2014 | Price change | $159,900-8.6%$64/sqft |
Source: Coldwell Banker Camelot Realty #G4800895 Report a problem | ||
| 10/15/2014 | Listed for sale | $174,900+13.9%$70/sqft |
Source: Coldwell Banker Camelot Realty #G4800895 Report a problem | ||
| 10/3/2000 | Sold | $153,500$61/sqft |
Source: Public Record Report a problem | ||
Public tax history
Public tax history
| Year | Property taxes | Tax assessment |
|---|---|---|
| 2025 | $5,075 +2.4% | $319,186 +6.1% |
| 2024 | $4,954 +11.6% | $300,700 +10% |
| 2023 | $4,441 +15.7% | $273,370 +10% |
| 2022 | $3,838 +37.5% | $248,526 +14.1% |
| 2021 | $2,792 -5.9% | $217,762 |
| 2020 | $2,966 -7.7% | $217,762 +16.2% |
| 2019 | $3,214 +2.1% | $187,436 |
| 2018 | $3,148 | $187,436 +5.1% |
| 2017 | $3,148 +5.4% | $178,402 +11.9% |
| 2016 | $2,987 +8.5% | $159,402 +1.8% |
| 2015 | $2,753 +2.5% | $156,617 +5.8% |
| 2014 | $2,687 +24.6% | $148,022 +2.2% |
| 2013 | $2,156 -1% | $144,895 |
| 2012 | $2,178 -10.5% | $144,895 -10.6% |
| 2011 | $2,433 -9.5% | $162,085 -8.2% |
| 2010 | $2,688 +43.8% | $176,531 +10% |
| 2009 | $1,869 +0.2% | $160,514 +0.1% |
| 2008 | $1,865 -6.3% | $160,354 +3% |
| 2007 | $1,990 -4.6% | $155,684 +2.5% |
| 2006 | $2,086 +2.6% | $151,887 +3% |
| 2005 | $2,034 +3.2% | $147,464 |
| 2004 | $1,971 -1.1% | -- |
| 2003 | $1,993 +14% | $140,467 +3.5% |
| 2002 | $1,749 | $135,687 +1.6% |
| 2001 | $1,749 +13.6% | $133,551 +12.2% |
| 2000 | $1,540 | $119,037 |
Find assessor info on the county website
BuyAbility℠ payment
Est. payment
$2,402/mo
Principal & interest
$1875
Property taxes
$527
Climate risks
Neighborhood: Silver Lake
Nearby schools
GreatSchools rating
- 7/10Treadway Elementary SchoolGrades: PK-5Distance: 0.7 mi
- 2/10Oak Park Middle SchoolGrades: 6-8Distance: 7.1 mi
- 2/10Leesburg High SchoolGrades: 9-12Distance: 6.7 mi
