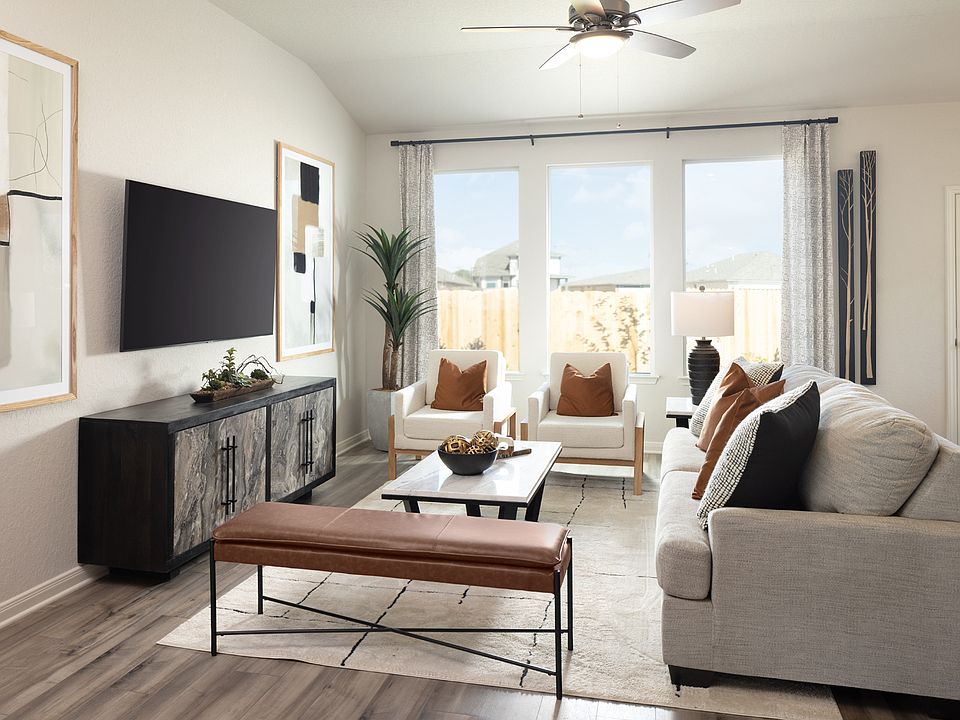Ditch the drive and work from home instead in the Holly's study. Across the foyer, another adaptable space makes a lovely dining room or fun play space. Huge walk-in closets throughout maximize storage.
New construction
$434,990
9918 Chestnut Walk, San Antonio, TX 78254
3beds
2,295sqft
Est.:
Single Family Residence
Built in 2025
-- sqft lot
$-- Zestimate®
$190/sqft
$-- HOA
Newly built
No waiting required — this home is brand new and ready for you to move in.
- 14 days |
- 119 |
- 3 |
Zillow last checked: December 06, 2025 at 02:44am
Listing updated: December 06, 2025 at 02:44am
Listed by:
Meritage Homes
Source: Meritage Homes
Travel times
Schedule tour
Select your preferred tour type — either in-person or real-time video tour — then discuss available options with the builder representative you're connected with.
Facts & features
Interior
Bedrooms & bathrooms
- Bedrooms: 3
- Bathrooms: 2
- Full bathrooms: 2
Interior area
- Total interior livable area: 2,295 sqft
Property
Parking
- Total spaces: 2
- Parking features: Attached
- Attached garage spaces: 2
Features
- Levels: 1.0
- Stories: 1
Details
- Parcel number: 1397674
Construction
Type & style
- Home type: SingleFamily
- Property subtype: Single Family Residence
Condition
- New Construction
- New construction: Yes
- Year built: 2025
Details
- Builder name: Meritage Homes
Community & HOA
Community
- Subdivision: Sagebrooke - Classic Series
Location
- Region: San Antonio
Financial & listing details
- Price per square foot: $190/sqft
- Tax assessed value: $346,000
- Date on market: 11/25/2025
About the community
Starting in the $300s, Sagebrooke is located on San Antonio's far west side within the highly regarded Northside ISD. This community offers convenient access to Joint Base Lackland, Government Canyon State Natural Area, SeaWorld, and The Shops at Alamo Ranch. With over 450 homes planned, Sagebrooke features a brand-new amenity center, complete with a resort-style pool where residents can unwind after a busy day.

11407 Sagebrooke Run, San Antonio, TX 78254
Source: Meritage Homes
