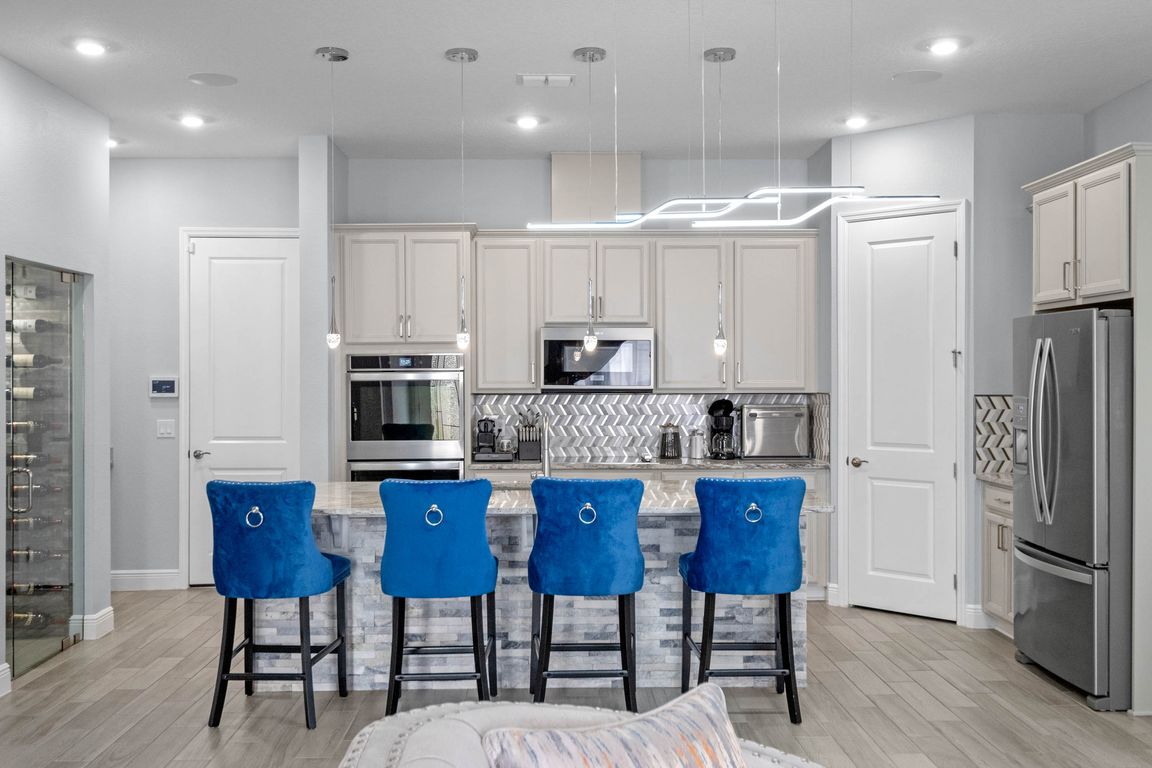
For salePrice cut: $10K (7/9)
$575,000
3beds
1,892sqft
9918 Pallida Hickory Way, Winter Garden, FL 34787
3beds
1,892sqft
Single family residence
Built in 2019
3,996 sqft
2 Attached garage spaces
$304 price/sqft
$154 monthly HOA fee
What's special
High-end surround sound systemFresh interior paintPorcelain tileEpoxy-coated garage flooringWine storage areaSoft-close hingesWhole-home water softener system
Seller Motivated Welcome to this thoughtfully upgraded 3-bedroom, 2.5-bathroom home offering 1,892 sq. ft. of modern living in the sought-after Watermark community in Hamlin. Built by Meritage Homes, this energy-efficient residence blends style, functionality, and comfort in a prime location near shopping, dining, and top-rated schools. ...
- 162 days
- on Zillow |
- 714 |
- 37 |
Likely to sell faster than
Source: Stellar MLS,MLS#: O6281580 Originating MLS: Orlando Regional
Originating MLS: Orlando Regional
Travel times
Kitchen
Family Room
Primary Bedroom
Zillow last checked: 7 hours ago
Listing updated: July 29, 2025 at 04:35pm
Listing Provided by:
Christina Fata 407-917-8946,
REAL BROKER, LLC 855-450-0442
Source: Stellar MLS,MLS#: O6281580 Originating MLS: Orlando Regional
Originating MLS: Orlando Regional

Facts & features
Interior
Bedrooms & bathrooms
- Bedrooms: 3
- Bathrooms: 3
- Full bathrooms: 2
- 1/2 bathrooms: 1
Primary bedroom
- Features: Other, Walk-In Closet(s)
- Level: Second
- Area: 238 Square Feet
- Dimensions: 14x17
Bedroom 2
- Features: Walk-In Closet(s)
- Level: Second
- Area: 121 Square Feet
- Dimensions: 11x11
Bedroom 3
- Features: Walk-In Closet(s)
- Level: Second
- Area: 195 Square Feet
- Dimensions: 13x15
Primary bathroom
- Features: Shower No Tub
- Level: Second
- Area: 96 Square Feet
- Dimensions: 8x12
Bathroom 3
- Features: Tub With Shower
- Level: Second
- Area: 40 Square Feet
- Dimensions: 5x8
Great room
- Level: First
- Area: 400 Square Feet
- Dimensions: 20x20
Kitchen
- Features: Pantry
- Level: First
- Area: 184 Square Feet
- Dimensions: 23x8
Loft
- Level: Second
- Area: 272 Square Feet
- Dimensions: 16x17
Heating
- Central, Electric
Cooling
- Central Air
Appliances
- Included: Oven, Cooktop, Dishwasher, Disposal, Dryer, Electric Water Heater, Microwave, Refrigerator, Washer
- Laundry: Inside, Laundry Room, Upper Level
Features
- Crown Molding, Eating Space In Kitchen, High Ceilings, Open Floorplan, PrimaryBedroom Upstairs, Stone Counters, Thermostat, Tray Ceiling(s), Walk-In Closet(s)
- Flooring: Ceramic Tile, Laminate
- Doors: French Doors
- Windows: Shutters, Window Treatments
- Has fireplace: No
Interior area
- Total structure area: 2,600
- Total interior livable area: 1,892 sqft
Video & virtual tour
Property
Parking
- Total spaces: 2
- Parking features: Garage - Attached
- Attached garage spaces: 2
- Details: Garage Dimensions: 20x20
Features
- Levels: Two
- Stories: 2
- Exterior features: Irrigation System, Sidewalk
Lot
- Size: 3,996 Square Feet
Details
- Parcel number: 092427755807550
- Zoning: P-D
- Special conditions: None
Construction
Type & style
- Home type: SingleFamily
- Property subtype: Single Family Residence
Materials
- Block, Stone, Stucco, Wood Frame
- Foundation: Slab
- Roof: Tile
Condition
- Completed
- New construction: No
- Year built: 2019
Utilities & green energy
- Sewer: Public Sewer
- Water: Public
- Utilities for property: Cable Connected, Electricity Connected, Public, Sewer Connected, Sprinkler Recycled, Street Lights, Water Connected
Community & HOA
Community
- Features: Clubhouse, Fitness Center, Playground, Pool
- Subdivision: WATER MARK PHASE 4
HOA
- Has HOA: Yes
- HOA fee: $154 monthly
- HOA name: Jenna Ronan
- Pet fee: $0 monthly
Location
- Region: Winter Garden
Financial & listing details
- Price per square foot: $304/sqft
- Tax assessed value: $470,527
- Annual tax amount: $6,378
- Date on market: 2/20/2025
- Listing terms: Cash,Conventional,FHA,VA Loan
- Ownership: Fee Simple
- Total actual rent: 0
- Electric utility on property: Yes
- Road surface type: Paved