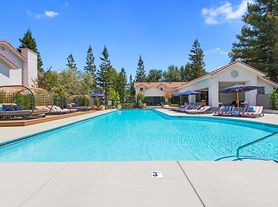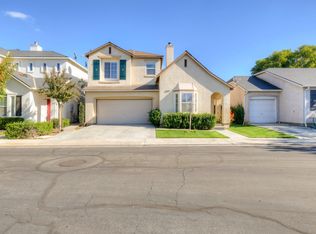3 Bed | 2.5 bath | 1,408 sq. ft. | Built in 1986
2 story home located in the Woodward Lake community, including access to the community pool, clubhouse, gym, basketball/tennis/pickleball, and boat rentals to enjoy the lake.
Open floor plan downstairs including a flat screen t.v. for your enjoyment.
Ceiling fans throughout. Tile flooring downstairs, carpet in bedrooms.
Kitchen features tile countertops, stainless steel appliances; refrigerator, dishwasher/disposal, electric stove and oven. Dinning room area with access to backyard.
Half bathroom located downstairs. Laundry room located downstairs, includes a washer and dryer.
All 3 bedrooms located upstairs. Additional full bathroom with
shower/tub combo.
Primary bedroom features spacious walk-in closet, an en suite full bathroom with soaking tub and private toilet room. Additional linen closet upstairs.
Attached 2-car tandem garage. Spacious backyard, fully landscaped.
Yard is tenant responsibility. No pets. No smoking.
Credit score above 650 REQUIRED. Renters Insurance required.
Tenant pays all Fresno utilities. Cross streets Champlain Dr. and Forth Washington.
Clovis Unified School District. Short walk to Valley Oak Elementary School. Kastner Intermediate School. Clovis West High School. DRE# 01901101. All information is deemed reliable but not guaranteed and is subject to change.
Checkout Boats
Clubhouse
Fishing
Hoa Gym
Hoa Swimming Pool
Non Smoking
Renter's Insurance Required
Tennis / Pickleball
Volleyball / Basketball
House for rent
$2,250/mo
9919 N Canyon Creek Ln, Fresno, CA 93730
3beds
1,408sqft
Price may not include required fees and charges.
Single family residence
Available now
No pets
What's special
Spacious backyardSpacious walk-in closetTile flooringPrivate toilet roomOpen floor planStainless steel appliancesCarpet in bedrooms
- 69 days |
- -- |
- -- |
Zillow last checked: 8 hours ago
Listing updated: 22 hours ago
Travel times
Looking to buy when your lease ends?
Consider a first-time homebuyer savings account designed to grow your down payment with up to a 6% match & a competitive APY.
Facts & features
Interior
Bedrooms & bathrooms
- Bedrooms: 3
- Bathrooms: 3
- Full bathrooms: 2
- 1/2 bathrooms: 1
Features
- Walk In Closet
Interior area
- Total interior livable area: 1,408 sqft
Property
Parking
- Details: Contact manager
Features
- Exterior features: No cats, Walk In Closet
Details
- Parcel number: 57632210S
Construction
Type & style
- Home type: SingleFamily
- Property subtype: Single Family Residence
Condition
- Year built: 1986
Community & HOA
Location
- Region: Fresno
Financial & listing details
- Lease term: Contact For Details
Price history
| Date | Event | Price |
|---|---|---|
| 11/5/2025 | Price change | $2,250-2.2%$2/sqft |
Source: Zillow Rentals | ||
| 10/27/2025 | Price change | $2,300-7.8%$2/sqft |
Source: Zillow Rentals | ||
| 10/1/2025 | Listed for rent | $2,495$2/sqft |
Source: Zillow Rentals | ||
| 1/11/2017 | Sold | $255,000-5.5%$181/sqft |
Source: Public Record | ||
| 10/6/2016 | Listed for sale | $269,900+22.7%$192/sqft |
Source: Universal Lending & Realty Inc #471442 | ||

