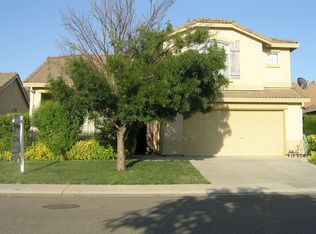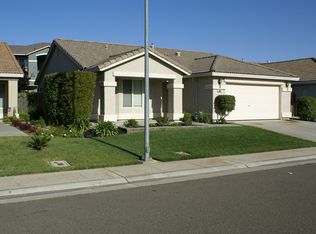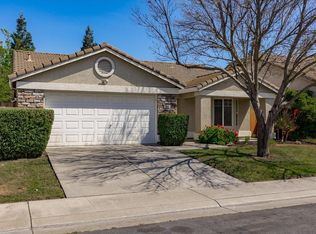Closed
$540,000
9919 Tarzo Way, Elk Grove, CA 95757
3beds
1,639sqft
Single Family Residence
Built in 2002
5,248.98 Square Feet Lot
$536,600 Zestimate®
$329/sqft
$2,624 Estimated rent
Home value
$536,600
$488,000 - $590,000
$2,624/mo
Zestimate® history
Loading...
Owner options
Explore your selling options
What's special
Move-In Ready 3-Bedroom Home with Den! Welcome to this beautifully3-bedroom, 2-bathroom home with a versatile den/home office, perfect for work-from-home needs or additional living space. Designed for both comfort and convenience, this home features an open floor plan with stylish laminate/Pergo flooring throughoutKitchen: Corian countertops, theisland, and stainless steel appliances make this kitchen perfect for cooking and entertaining.Master Suite: Enjoy a walk-in closet, a tub, a separatestall shower, and a sliding door thatdirectaccess to the backyard.Open & Airy Living Spaces: The seamless floor plan allows for easy flow between the kitchen, dining, and living areas, making it ideal for gatherings.Conveniently located with easy access to both Highway 99 and I-5, offering a quick commute and proximity to shopping, dining, and entertainment. Don't miss the chance to make this move-in-ready home yours! Schedule your private tour today!
Zillow last checked: 8 hours ago
Listing updated: May 03, 2025 at 08:41am
Listed by:
Tracy Tran DRE #01329084 916-300-8064,
JTN Real Estate Inc.
Bought with:
JPN Realty
Source: MetroList Services of CA,MLS#: 225040633Originating MLS: MetroList Services, Inc.
Facts & features
Interior
Bedrooms & bathrooms
- Bedrooms: 3
- Bathrooms: 2
- Full bathrooms: 2
Primary bedroom
- Features: Walk-In Closet, Outside Access
Primary bathroom
- Features: Shower Stall(s), Double Vanity, Tub
Dining room
- Features: Breakfast Nook, Space in Kitchen
Kitchen
- Features: Pantry Closet, Kitchen Island
Heating
- Central
Cooling
- Ceiling Fan(s), Central Air
Appliances
- Included: Gas Cooktop, Built-In Gas Oven, Built-In Refrigerator, Range Hood, Dishwasher, Disposal, Dryer, Washer
- Laundry: Inside Room
Features
- Flooring: Laminate, Tile
- Number of fireplaces: 1
- Fireplace features: Living Room
Interior area
- Total interior livable area: 1,639 sqft
Property
Parking
- Total spaces: 2
- Parking features: Attached, Garage Door Opener, Driveway
- Attached garage spaces: 2
- Has uncovered spaces: Yes
Features
- Stories: 1
- Fencing: Back Yard
Lot
- Size: 5,248 sqft
- Features: Auto Sprinkler F&R, Landscape Back, Landscape Front
Details
- Parcel number: 13207400420000
- Zoning description: RD-7
- Special conditions: Standard
Construction
Type & style
- Home type: SingleFamily
- Architectural style: Ranch
- Property subtype: Single Family Residence
Materials
- Brick, Stone, Stucco, Frame
- Foundation: Slab
- Roof: Tile
Condition
- Year built: 2002
Utilities & green energy
- Sewer: In & Connected
- Water: Meter Available, Public
- Utilities for property: Electric, Natural Gas Connected
Community & neighborhood
Location
- Region: Elk Grove
Price history
| Date | Event | Price |
|---|---|---|
| 7/5/2025 | Listing removed | $2,750$2/sqft |
Source: Zillow Rentals | ||
| 6/26/2025 | Listed for rent | $2,750$2/sqft |
Source: Zillow Rentals | ||
| 5/2/2025 | Sold | $540,000-8.3%$329/sqft |
Source: MetroList Services of CA #225040633 | ||
| 4/12/2025 | Pending sale | $589,000$359/sqft |
Source: MetroList Services of CA #225040633 | ||
| 4/3/2025 | Listed for sale | $589,000+60.9%$359/sqft |
Source: MetroList Services of CA #225040633 | ||
Public tax history
| Year | Property taxes | Tax assessment |
|---|---|---|
| 2025 | -- | $501,790 +2% |
| 2024 | $6,634 +2.3% | $491,952 +2% |
| 2023 | $6,484 +1.8% | $482,307 +2% |
Find assessor info on the county website
Neighborhood: 95757
Nearby schools
GreatSchools rating
- 7/10Arlene Hein Elementary SchoolGrades: K-6Distance: 0.3 mi
- 6/10Toby Johnson Middle SchoolGrades: 7-8Distance: 0.8 mi
- 9/10Franklin High SchoolGrades: 9-12Distance: 0.5 mi
Get a cash offer in 3 minutes
Find out how much your home could sell for in as little as 3 minutes with a no-obligation cash offer.
Estimated market value
$536,600
Get a cash offer in 3 minutes
Find out how much your home could sell for in as little as 3 minutes with a no-obligation cash offer.
Estimated market value
$536,600


