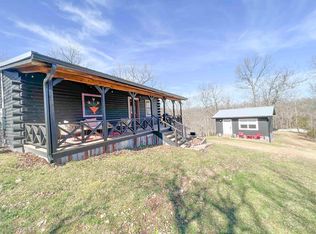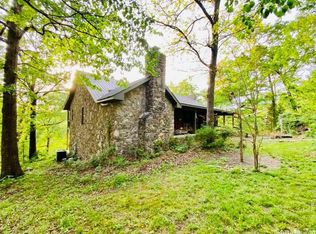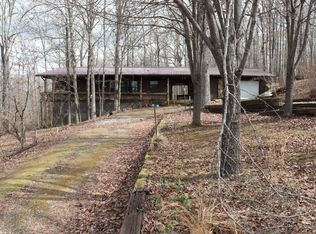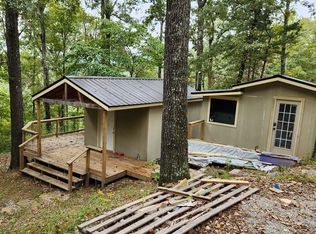Closed
$471,350
992 Double Bridge Loop, Mountain View, AR 72560
4beds
2,416sqft
Single Family Residence
Built in ----
3.97 Acres Lot
$471,500 Zestimate®
$195/sqft
$1,909 Estimated rent
Home value
$471,500
Estimated sales range
Not available
$1,909/mo
Zestimate® history
Loading...
Owner options
Explore your selling options
What's special
Enjoy one of the best views in Mountain View from this 4 bed, 3.5 bath, energy efficient home overlooking Sylamore Creek. Sitting on 3.97 acres, this property features solar panels that keep the electric bill around $12/month and a Generac generator for peace of mind. Inside, vaulted ceilings and large windows fill the open layout with natural light. Each bedroom has a private bath, and there are two sunrooms offering stunning views and year-round comfort. The finished basement includes a family room, a bedroom, a half bath, and a FEMA-rated storm room. Outside, two detached 2-car garages plus an additional garage with dog kennels provide plenty of storage or space for hobby farming and small livestock. Featuring a greenhouse, fruit trees, berry bushes, and beautiful landscaping this property is full of charm. This home blends sustainability, comfort, and breathtaking scenery all in one exceptional property. Don't miss this unique opportunity and call for more information today!
Zillow last checked: 8 hours ago
Listing updated: December 03, 2025 at 07:38am
Listed by:
Anna Wade 870-291-7500,
Re/Max Edge Realty Melbourne
Bought with:
Lee Ann Thomas, AR
Re/Max Edge Realty
Source: CARMLS,MLS#: 25030357
Facts & features
Interior
Bedrooms & bathrooms
- Bedrooms: 4
- Bathrooms: 4
- Full bathrooms: 3
- 1/2 bathrooms: 1
Dining room
- Features: Kitchen/Dining Combo, Living/Dining Combo
Heating
- Electric, Ductless
Cooling
- Electric
Appliances
- Included: Free-Standing Range, Microwave, Gas Range, Dishwasher, Refrigerator, Washer, Dryer, Electric Water Heater
- Laundry: Washer Hookup, Electric Dryer Hookup, Laundry Room
Features
- Sheet Rock, Vaulted Ceiling(s), 3 Bedrooms Upper Level
- Flooring: Wood, Tile, Concrete, Luxury Vinyl
- Basement: Finished,Walk-Out Access,Heated,Cooled,Sump Pump
- Has fireplace: Yes
- Fireplace features: Woodburning-Site-Built
Interior area
- Total structure area: 2,416
- Total interior livable area: 2,416 sqft
Property
Parking
- Total spaces: 4
- Parking features: Garage, Detached, Four Car or More
- Has garage: Yes
Features
- Levels: Two
- Stories: 2
- Patio & porch: Porch
- Exterior features: Storage, Rain Gutters, Storm Cellar, Shop, Dog Run
- Fencing: Partial,Chain Link
- Has view: Yes
- View description: Mountain(s)
Lot
- Size: 3.97 Acres
- Features: Sloped, Rural Property, Cleared, Extra Landscaping, Not in Subdivision
Details
- Additional structures: Green House
- Parcel number: 00105655001
Construction
Type & style
- Home type: SingleFamily
- Architectural style: Traditional
- Property subtype: Single Family Residence
Materials
- Metal/Vinyl Siding
- Foundation: Crawl Space
- Roof: Metal
Condition
- New construction: No
Utilities & green energy
- Electric: Elec-Municipal (+Entergy)
- Gas: Gas-Propane/Butane
- Sewer: Septic Tank
- Water: Public
- Utilities for property: Gas-Propane/Butane
Community & neighborhood
Security
- Security features: Security System
Location
- Region: Mountain View
- Subdivision: Metes & Bounds
HOA & financial
HOA
- Has HOA: No
Other
Other facts
- Listing terms: VA Loan,FHA,Conventional,Cash
- Road surface type: Gravel
Price history
| Date | Event | Price |
|---|---|---|
| 12/2/2025 | Sold | $471,350-4.8%$195/sqft |
Source: | ||
| 7/31/2025 | Listed for sale | $495,000+10%$205/sqft |
Source: | ||
| 6/11/2024 | Sold | $450,000-3.2%$186/sqft |
Source: | ||
| 5/21/2024 | Contingent | $465,000$192/sqft |
Source: | ||
| 2/6/2024 | Price change | $465,000-6.8%$192/sqft |
Source: | ||
Public tax history
| Year | Property taxes | Tax assessment |
|---|---|---|
| 2024 | $1,467 -4.9% | $54,330 |
| 2023 | $1,542 -3.1% | $54,330 |
| 2022 | $1,592 | $54,330 |
Find assessor info on the county website
Neighborhood: 72560
Nearby schools
GreatSchools rating
- 7/10Mountain View Elementary SchoolGrades: PK-4Distance: 5.5 mi
- 5/10Mountain View Middle SchoolGrades: 5-8Distance: 5.6 mi
- 6/10Mountain View High SchoolGrades: 9-12Distance: 5.6 mi

Get pre-qualified for a loan
At Zillow Home Loans, we can pre-qualify you in as little as 5 minutes with no impact to your credit score.An equal housing lender. NMLS #10287.



